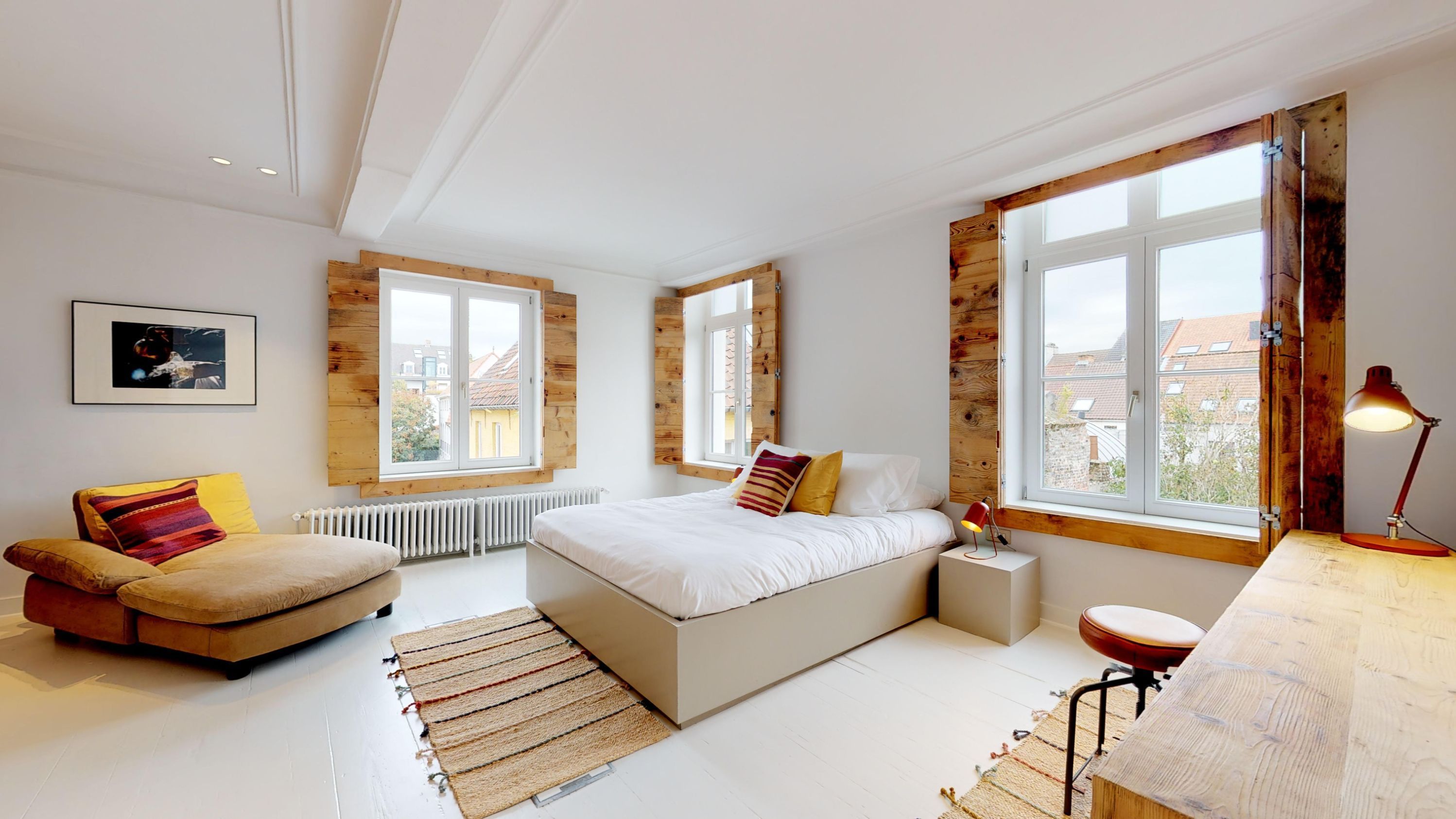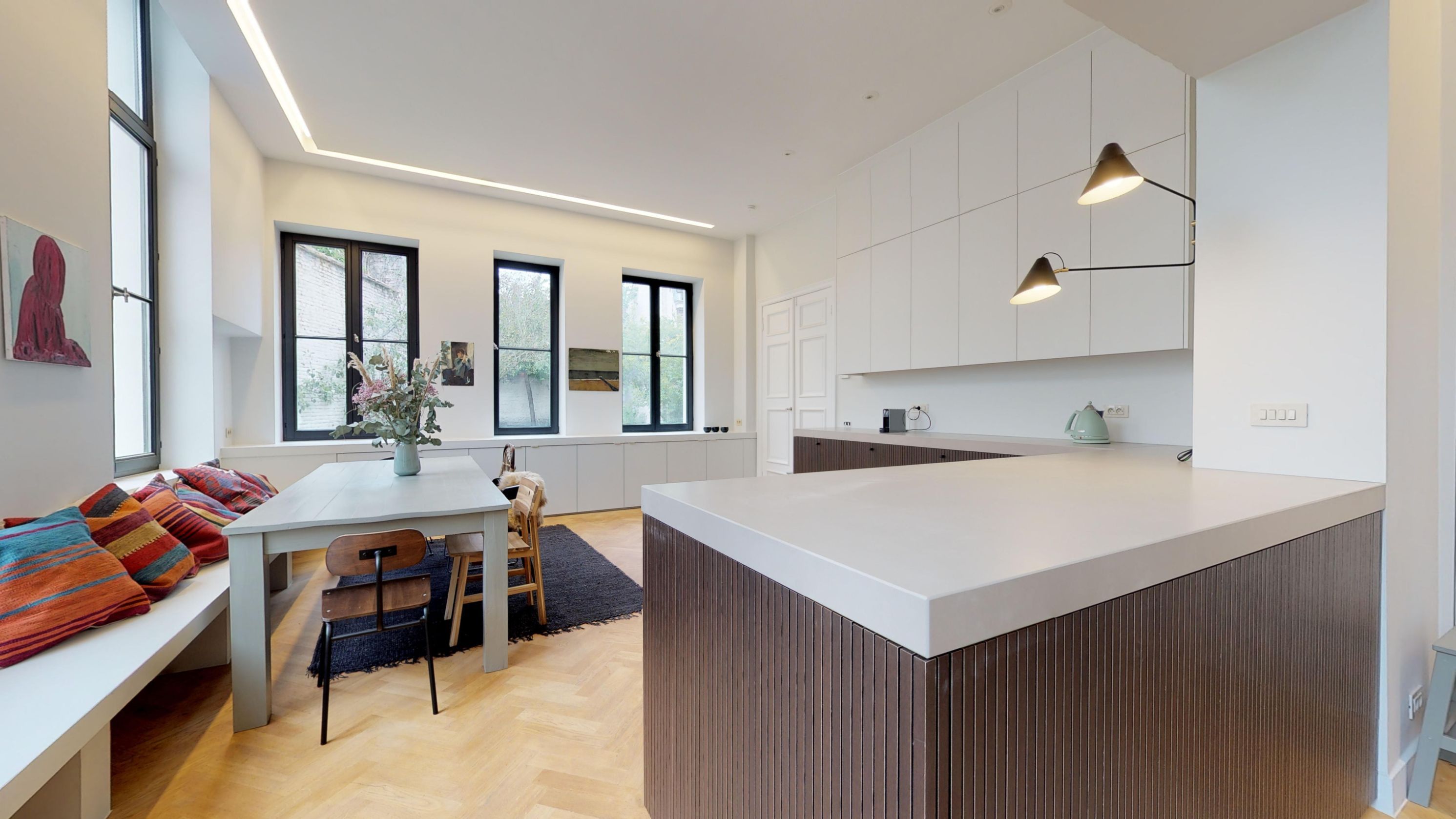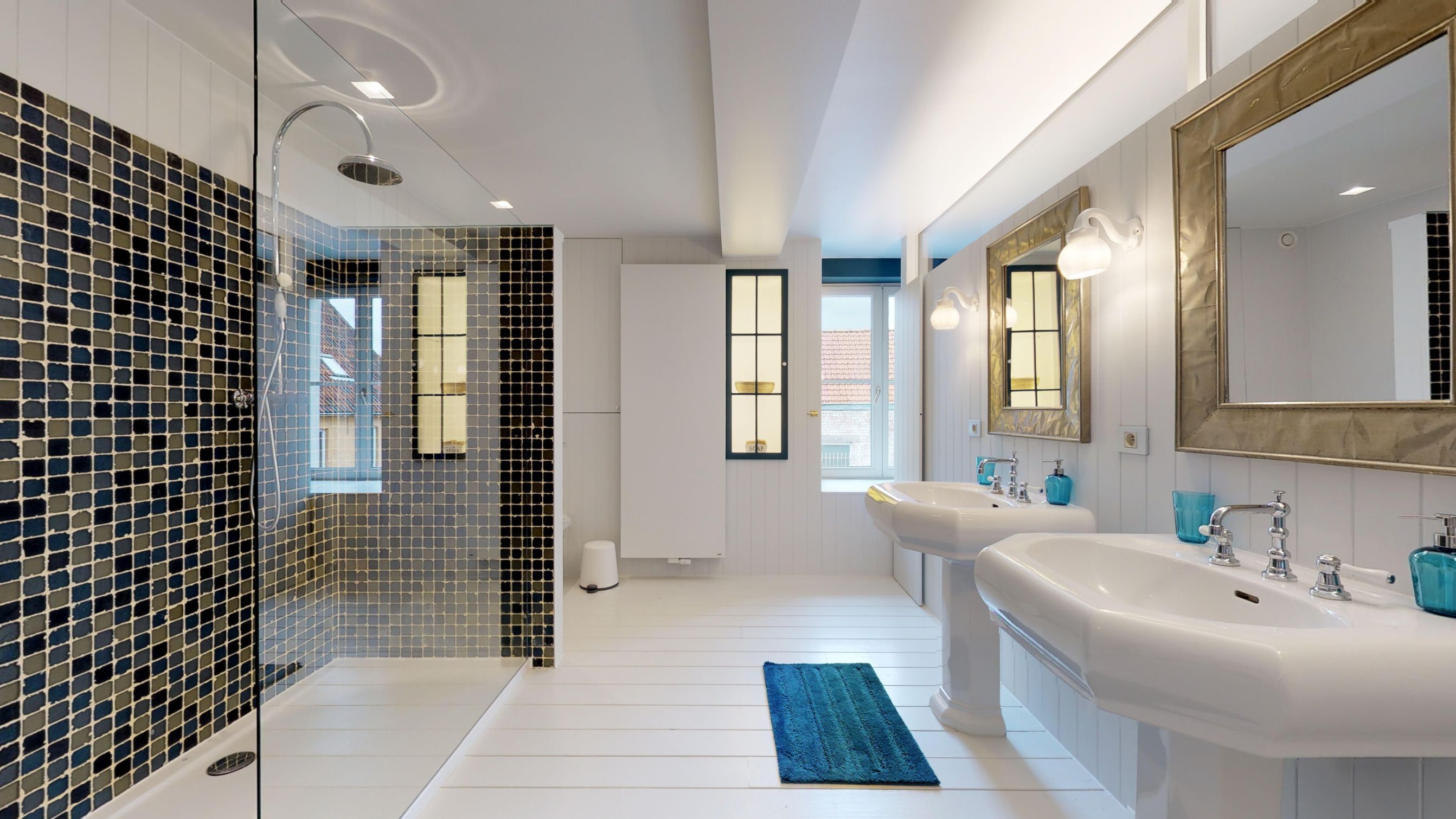Sustainably Scaling Coliving
All About Coloc Housing & How They Maintain Autonomy Over Floor Plans by Utilizing Rayon

"Rayon is simpler than other space design tools I've worked with - and it combines collaborative features. Thanks to that, our team can deliver floor plans much faster, giving us a significant competitive advantage."
Christophe Vercarre, Co-Founder of Coloc Housing, began his coliving journey seven years ago as a hobby. He loves creating coliving spaces that feel like homes, where people can make memories and form lasting relationships. In fact, one of Christophe's most valuable relationships was established as he was leasing a room to Kirstin Vercarre, who was later to become his wife and Co-Founder of Coloc Housing.
What started as a hobby became one of Belgium's thriving coliving communities. Today, Coloc Housing manages 43 co-living communities across 5 Belgian cities and plans to expand to 74 communities with approximately 650 rooms by next summer (!).
Join us as we discuss Coloc Housing's business approach and how Rayon helped the team gain autonomy over feasibility studies and the detailed design process of their building portfolio.
The Challenge: Working With Floor Plans Autonomously in a World of Complex Design Tools
Christophe's vision for Coloc Housing is to create a self-sufficient operation where each team member and community member has autonomy. For example, the team members code their operation system in-house and allow members to use it to send applications directly to potential future housemates, allowing for a vast amount of ownership all around.
But when it came to working with floor plans for feasibility studies or detailed design of new spaces, Christophe found he lacked the tools to extract information from layout drawings. He was working with overly complex space design tools and was too dependent on the outsourced architects he was working with. With a rapidly growing portfolio of coliving spaces and a lean team, finding a way to examine and design floor plans for multiple locations efficiently was key to scaling his business.
"...There was kind of a 'black box' situation where architects I was working with would describe project restrictions, but I would not always be able to understand what they were referring to and if it was definitive. Rayon has leveled the playing field. Although I don't have an architectural background, I can speak the same language and better pinpoint how I view the situation."

The Solution: Streamlining Space Design with a Simplified Tool
Christophe found Rayon to be the tool he was looking for, and it became an integral part of Coloc Housing's team workflow on two different use cases:
- Preliminary Feasibility Studies: Coloc Housing's team uses Rayon to run fast tests for new business opportunities for expanding their building portfolio. They simply import floor plan files (PDF/Image) in Rayon and independently check their profitability by adding precise dimensions, area SQM, running a furniture block test fit, and more - before deciding whether or not to proceed with a property.
- Detail Design: Coloc Housing's team also uses Rayon to correspond with interior designers and architects, evaluating design options and offering their take on the ideal use of a given space. By uploading the designer's DWG file in Rayon, they can understand the layout precisely and accurately test ideas to optimize it.
Being a web-based tool, Rayon also allows the whole team (including outsourced architects and other stakeholders) to work collaboratively on floor plans, facilitating quick adjustments and changes. The ease of use provided a seamless experience, enabling the condensed team to provide faster project deliveries and scale effectively.
"Since Rayon is a multiplayer software, we collaborate more effectively. We'll have sessions with two to three people on the canvas running test fits, stacking comments directly on the plans to determine how we envision the house to be very quickly and seamlessly."

Coloc Housing's Future Vision
For Coloc Housing, coliving goes beyond booking rooms; it's about creating organic communities and emphasizing self-sufficiency and autonomy, setting them apart from other models in the coliving world.
With plans to move towards an asset-heavy model and a capital raise on the horizon, Coloc Housing aims to purchase its own properties, further solidifying its commitment to providing unique, comfortable, and community-driven living spaces. To achieve their ambitious goals, they will continue utilizing Rayon to maximize their lean team's abilities while scaling.
As Coloc Housing continues to grow, adapt, and foster meaningful connections, the story unfolds, promising exciting developments in the ever-evolving world of coliving.

Rayon is the fastest tool for creating perfect architectural drawings; it's the next-generation CAD software for interior designers and architects working in teams!
Want to know more about Rayon? Watch this 20-minute demo or check out Rayon's YouTube channel for more interviews and tutorials.