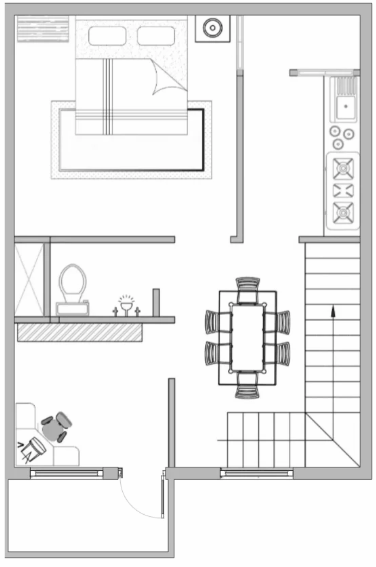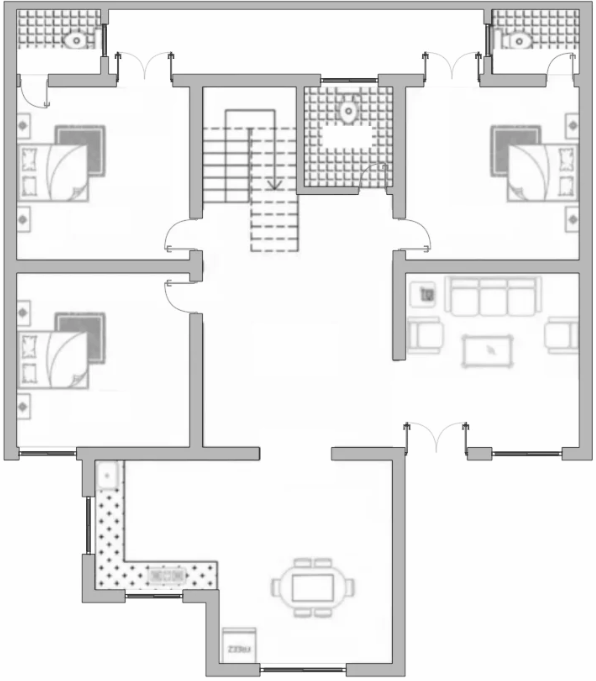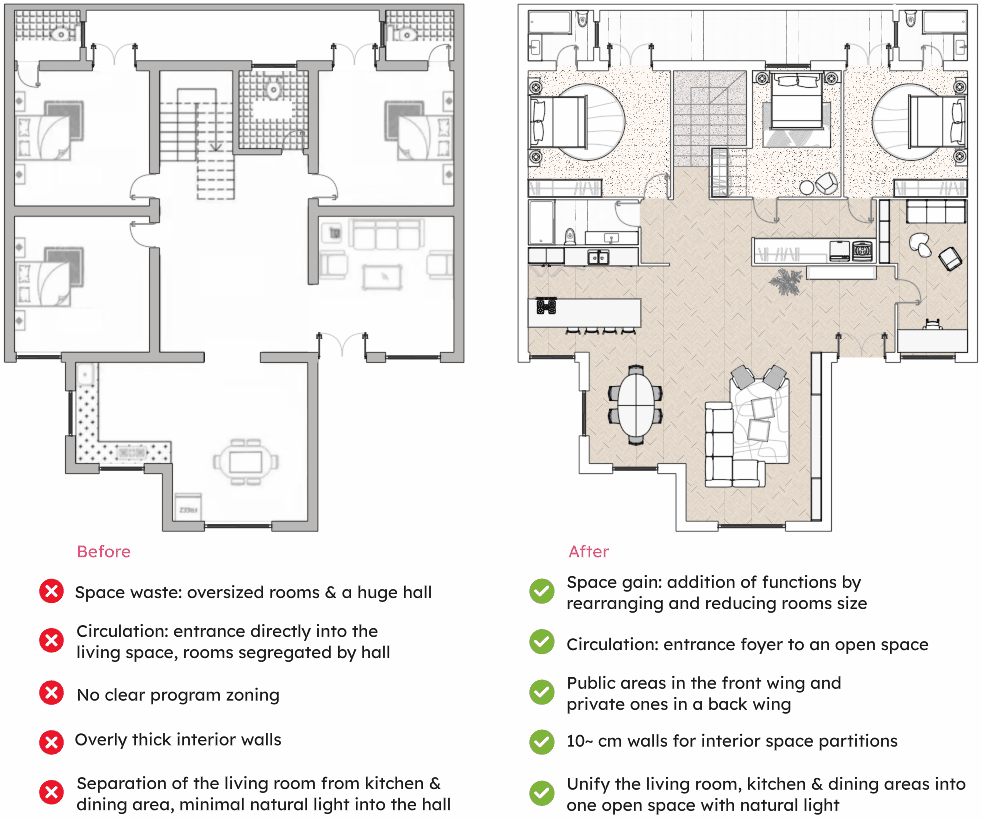How To Improve A Floor Plan
2 Floor Plans & 5 Steps For Improving Each

Ask any architect or interior designer what they love most about drawing floor plan layouts. You will probably get a handful of well-articulated answers (as taught in design school), all telling the same story: creating a great layout is like solving a puzzle.
The difference between a layout and a puzzle is that when it comes to space design, there is no one absolute truth, and many configurations can be assembled for one space.
This is not to say there are no fundamental factors and rules one must consider when drawing a floor plan; there are plenty. Yet a few space designs ‘x-factors’ take a layout from feasible to optimal, giving it that elusive feeling of graceful design.
In this article, we will review five steps that take a floor plan the extra mile and make all the difference between an “ok” floor plan to a great one — with hands-on explanations and examples!
How To Improve A Floor Plan In 5 Steps
Looking up “Residential Floor Plans” online provides countless floor plans; some are eye-candy while many are an eyesore, missing key design principles.
In the spirit of democratizing space design, we chose two unsuccessful floor plans we found online and applied five steps to take in order to enhance each one of them!
We decided to choose a small living space and a large one to prove that it’s not about the number of square meters you have; it’s thoughtful design that counts.
#1 Improving A Small Residential Layout

The original floor plan is a ground floor of 45.5 m², including a kitchen, dining area, study, bedroom, and bedroom.
Although its dimensions seem to meet basic standards, it had some poor layout choices and could be improved by re-shuffling the layout according to some important design principles.

First things first, circulation is key. Aim for as few twists and turns as possible for a nice flow rather than a maze-like route. This correlates with space segregation; having an open public space allows for a more efficient environment. In this case, creating an open space enabled us to add a cozy living room area that was missing from the original layout.
Small-space living calls for using every inch you’ve got. Two examples of how we did that here are first by placing the bathroom under the staircase (ensuring the positioning matches the proper standing height) — which made it possible to add a shower that was missing in the original layout. Secondly, using casework as partitions in small apartments can be a make-or-break opportunity! For example, using a closet between the bedroom and the study saved us some precious space, while the depth of the closet and the clothes in it provided an acoustic buffer.
Lastly, we balanced the proportions between the public and private areas of the space and made sure the public area was exposed to enough natural light, as that is where the people using the apartment will commonly be spending their daytime.
#2 Improving A Large Residential Layout

The original floor plan is a ground floor of 235.5 m², including a big hall, a kitchen and dining area, a living room, three bedrooms, and three bathrooms.
Although its overall design and dimensions are feasible, it is clearly a (huge) missed opportunity. By remaking the interior according to some important design principles, a much more satisfying result can be achieved!

With a big space comes a big responsibility to avoid giving in to the temptation of designing huge rooms just because you can. Instead, be mindful of the space proportion and maximize the use case opportunities it has in store according to its user’s needs.
In this instance, by reducing the bedroom’s size and eliminating the hall completely, we managed to add a large office, a laundry and storage unit, and a nice entry foyer — that replaced the former entrance, facing directly into the living room.
Another basic trick that gained us more space for adding those was reducing the interior partition's dimension. The original floor plan had 35 cm interior walls, while a modest 10 cm should do — when referring to walls that are not constructive or withhold plumbing units, etc.
Lastly, unifying the living room with the kitchen and dining area makes the space more welcoming and enhances the natural light coming in. It also helped to differentiate the front, lively, public wing from the back, quiet, and private one.
Final Thoughts
You might have noticed that the basic principles applied to both small and large apartments are similar and, in a nutshell, are based on these 5 ground rules:
1. Improve circulation flow
2. Balance public vs. private space proportions
3. Use every m² you’ve got!
4. Open a space rather than close it
5. Enhance natural light
Keep them in mind next time you are drawing a floor plan from scratch or improving an existing floor plan, whether you are an architect, interior designer, homeowner, real estate agent, or any other floor-plan-puzzle-lover!
Original floor plans used in the article are by floor.plan_