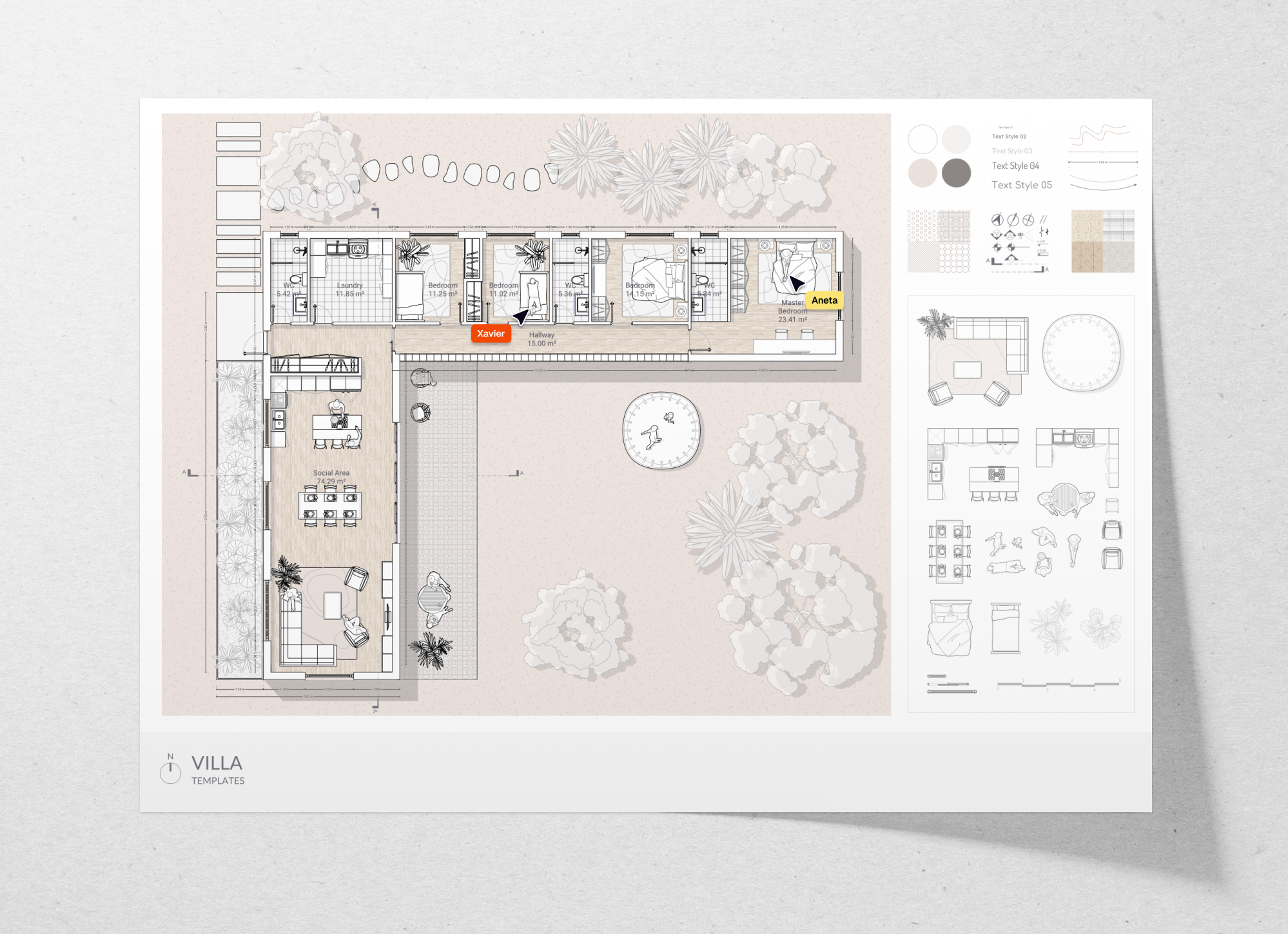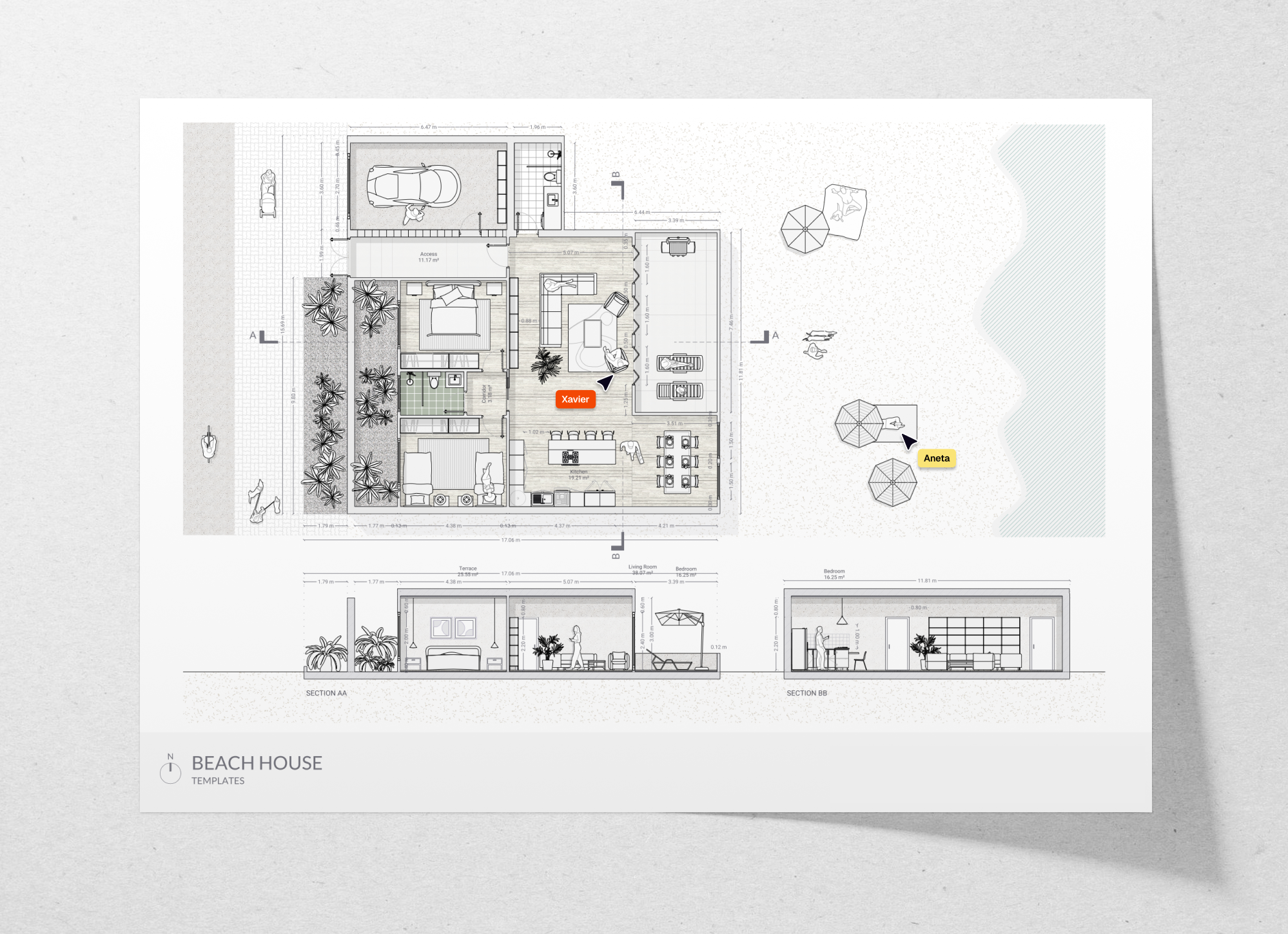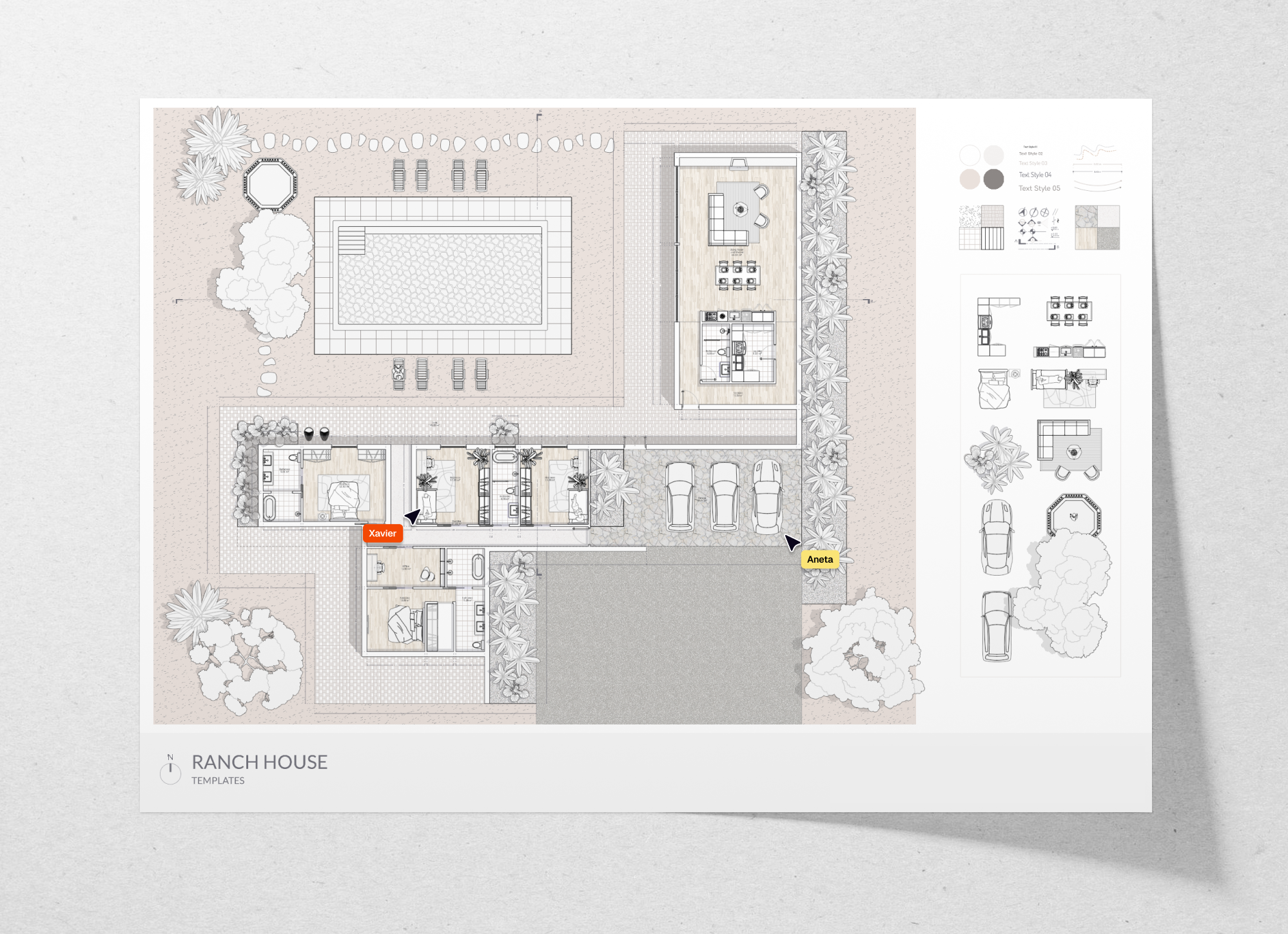3 luxurious houses floor plans: Villa, Beach house and Ranch house
Explore 3 luxurious house floor plans – villa, beach house, and ranch house – that blend style, functionality, and comfort for modern living. Get the free templates on Rayon.

Designing a home that blends luxury, functionality, and aesthetic appeal begins with a well-thought-out house floor plan. Whether it’s a grand villa, a breezy beach house, or a sprawling ranch house, each layout serves unique lifestyles, environments, and architectural preferences. In this guide, we’ll explore three luxurious house plans, diving into the elements that define them and providing practical insights for architects and designers.
Each of these layouts is available for free on Rayon, complete with customizable floor plans, sections, elevations, CAD blocks, and mood boards to streamline your design process.
Why floor plans matter in luxury home design
Luxury in home design goes beyond opulent finishes; it begins with the foundation—a thoughtful floor plan. The layout shapes how spaces flow, how they feel, and how they reflect the lifestyles of those who live there.
Functionality meets elegance:
A great luxury floor plan balances practicality and grandeur. Villas often feature expansive entertaining areas alongside private retreats, ensuring seamless transitions between social and personal spaces. Beach houses prioritize open, breezy layouts that connect to the outdoors, while ranch houses focus on single-story accessibility and comfort.
Tailored to lifestyles:
Luxury homes are deeply personal, designed to cater to specific needs. A villa might include a private home theater, a beach house could feature a rooftop deck, and a ranch house often centers around a spacious veranda. Every element is positioned to enhance daily living and special moments alike.
Connection to surroundings:
Luxury layouts embrace their environment. Villas integrate gardens or courtyards, beach houses blur the line between indoor and outdoor living, and ranch homes maximize scenic views through large windows and open spaces. A well-designed floor plan is the essence of luxury, blending functionality, beauty, and individuality to create homes that truly inspire.
1. Villa house plan
Villas embody luxury, elegance, and expansive living spaces. Designed for high-end lifestyles, these homes prioritize grandeur and comfort, often featuring intricate architectural details and seamless indoor-outdoor transitions. Villas are ideal for families or individuals seeking privacy and sophistication in their living spaces.
Key elements of a villa house plan
- Grand entrance: A spacious foyer with high ceilings, decorative columns, or a statement chandelier sets the tone for luxury.
- Open living areas: Large, interconnected living and dining spaces encourage flow and provide ample room for hosting guests.
- Private quarters: Bedrooms with en-suite bathrooms and walk-in closets ensure privacy and comfort. Master suites often include lounge areas and access to outdoor spaces.
- Outdoor amenities: Landscaped gardens, patios, swimming pools, and outdoor kitchens enhance the villa’s opulent appeal.
Design and technical recommendations
- Seamless indoor-outdoor living: Use large sliding or bi-fold doors to connect interior spaces with terraces or gardens. Incorporate shaded outdoor areas to ensure usability across seasons.
- High-end materials: Opt for polished marble, hardwood, and stone finishes for durability and elegance. Highlight architectural details with moldings or coffered ceilings.
- Flexibility for personalization: Include multi-functional spaces such as home gyms, libraries, or media rooms that can be adapted to the client’s lifestyle.
- Energy efficiency: Despite their size, villas can benefit from energy-efficient HVAC systems, solar panels, and double-glazed windows to reduce operational costs.
2. Beach house plan
A beach house is designed for relaxation and connection with nature. These homes maximize views, natural light, and ventilation, making them perfect for coastal environments. A well-executed beach house layout balances simplicity and elegance while ensuring durability against harsh coastal conditions.
Key elements of a beach house plan
- Expansive windows and doors: Floor-to-ceiling windows and sliding glass doors frame ocean views and invite natural light.
- Outdoor living spaces: Decks, verandas, and rooftop terraces provide areas for lounging, dining, and entertaining with a coastal backdrop.
- Open, airy interiors: Flexible layouts with minimal partitions create a breezy, relaxed atmosphere.
- Weather-resistant materials: Treated wood, stainless steel, and UV-resistant finishes ensure the home withstands coastal wear and tear.
Design and technical recommendations
- Natural ventilation: Cross-ventilation through strategically placed windows and doors reduces reliance on air conditioning. Ceiling fans add further cooling options.
- Elevated foundations: In flood-prone areas, elevate the structure on stilts or piers to protect against rising tides. Use moisture-resistant barriers for added durability.
- Sun protection: Overhangs, pergolas, or UV-treated glass minimize heat while preserving views. Incorporate retractable shades for flexibility.
- Durable landscaping: Opt for salt-tolerant plants and hardscaping materials that can endure coastal conditions while maintaining aesthetics.
3. Ranch house plan
Ranch houses offer a single-story layout that emphasizes horizontal space and accessibility. Known for their connection to the outdoors, ranch homes are versatile, functional, and ideal for families or individuals seeking simplicity without sacrificing style.
Key elements of a ranch house plan
- Single-story layout: All living spaces are on one level, making ranch houses accessible and family-friendly.
- Open floor plan: Common areas like the kitchen, dining, and living spaces flow seamlessly into one another, encouraging interaction and a sense of openness.
- Direct outdoor access: Multiple rooms often open directly to patios, gardens, or courtyards, blurring the line between indoor and outdoor living.
- Functional zoning: Bedrooms, living spaces, and utility areas are well-defined yet interconnected for efficiency.
Design and technical recommendations
- Maximize horizontal space: Prioritize wide corridors, open rooms, and accessible pathways to enhance mobility and usability, especially for multi-generational living.
- Energy efficiency: Incorporate proper insulation, energy-efficient windows, and programmable thermostats to reduce heating and cooling costs in the often expansive layouts.
- Smooth transitions: Use sliding doors and large windows to create a seamless flow between interior and exterior spaces, making outdoor areas feel like natural extensions of the home.
- Aging-in-place features: Include ADA-compliant elements such as step-free entries, lever door handles, and walk-in showers to accommodate long-term living needs.
Conclusion
Luxury home design begins with a thoughtful house floor plan that balances elegance, functionality, and the unique needs of the residents. Villas, beach houses, and ranch houses each offer distinct opportunities for creating luxurious yet practical living spaces.
Whether you’re designing a grand villa with personalized amenities, a tranquil beach house with stunning ocean views, or a sprawling ranch house that connects seamlessly to the outdoors, the right layout sets the foundation for an exceptional home. Explore Rayon’s free templates to jumpstart your design process and bring these luxurious house plans to life with ease.


