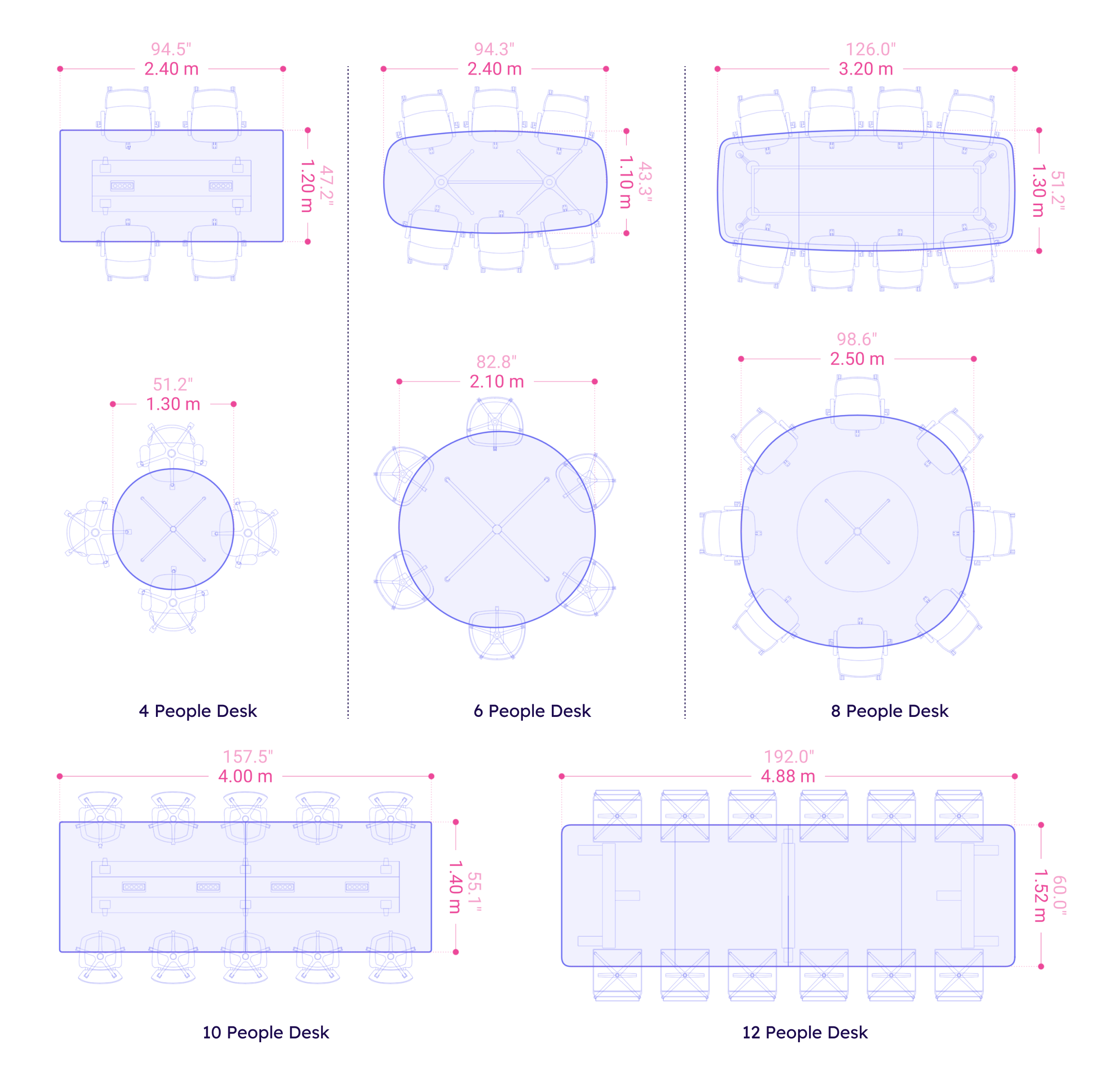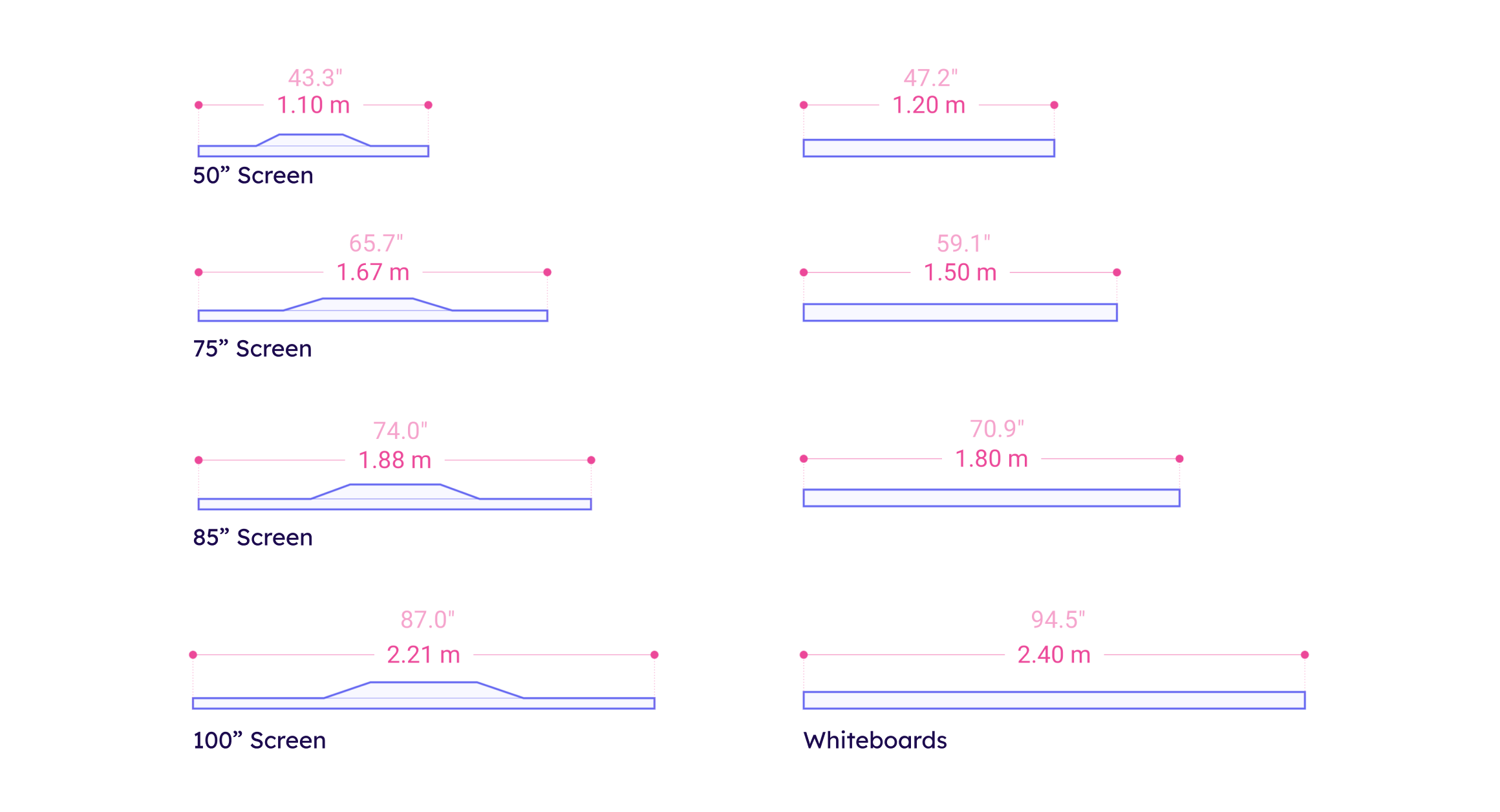Everything about designing a meeting room layout
Meeting Room
Meeting rooms allow groups of 4 - 12 people for collaboration, discussions, presentations, and more. The meeting room size should be determined by the company's needs and the office layout. It is recommended to offer various sizes of meeting rooms, if the space allows it, to accommodate a variety of use cases.
Chair Dimensions
Office chairs provide comfort during long meetings and discussions. They typically have adjustable features like height and backrest, and their standard dimensions range from 60-80 cm / 23.4"-31.4" in width and 60-80 cm / 24.5"-31.4" in depth.
Meeting Room Table Dimensions
Meeting room conference tables accommodate a group collaborating for discussions and decision-making.
They come in various sizes and shapes (rectangular, square, oval, and round) and should be chosen according to the number of team members and the room size in a given space.
- Rectangular desk dimensions range from approx. 240x110 cm / 94.3"x43.3" to 488x152 cm / 192"x60" in width and depth.
- Round desk dimensions range from approx. 130x130 cm / 51.2"x51.2" to 250x250 cm / 98.6x98.6" in width and depth.
Presentation Screen & Whiteboard Dimensions
Presentation screen dimensions range from approximately 50" to 100", depending on the room size. Whiteboards are available in various sizes and shapes, while a benchmark size is between 120 cm / 47.2" to 240 cm / 94.5".


