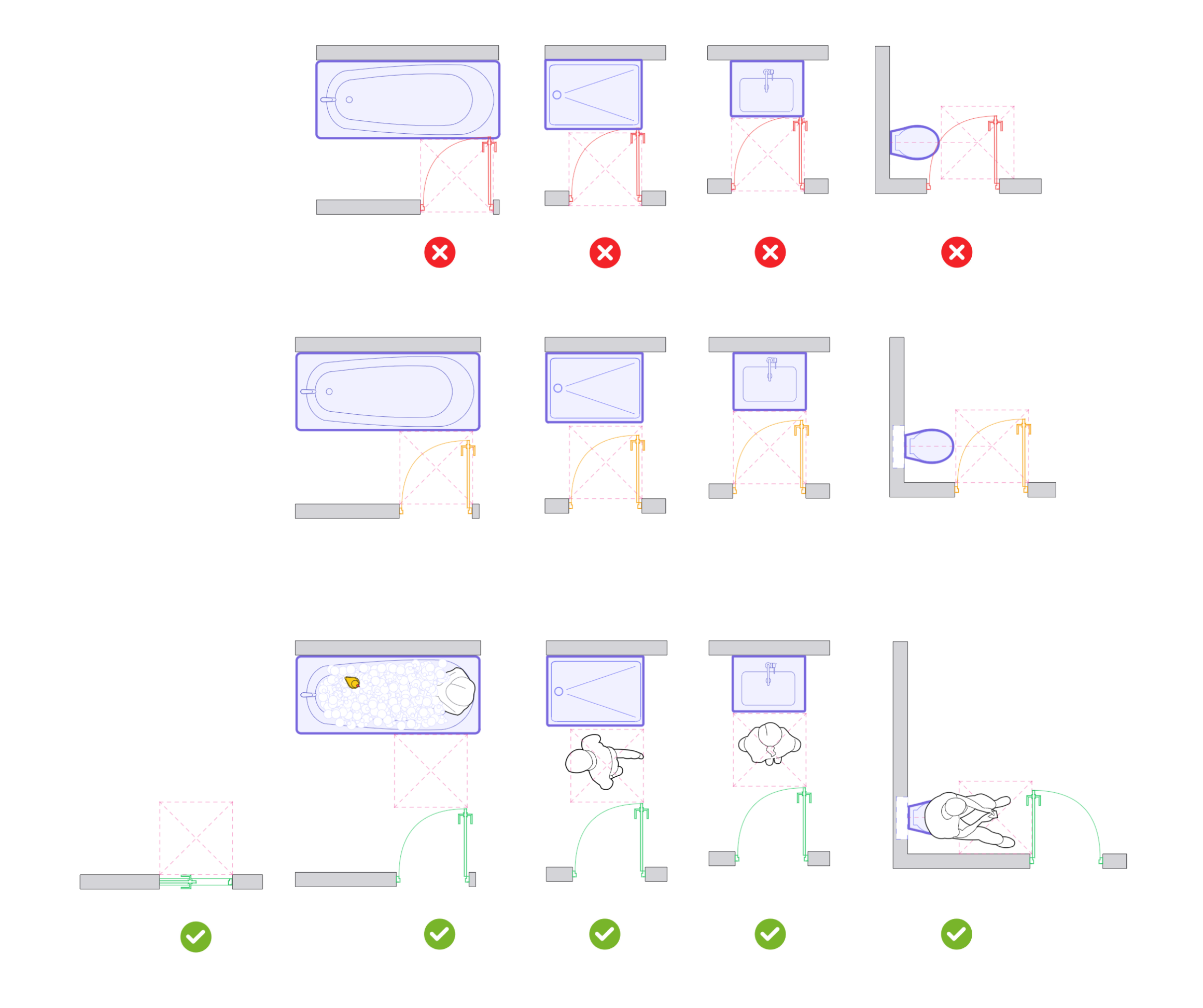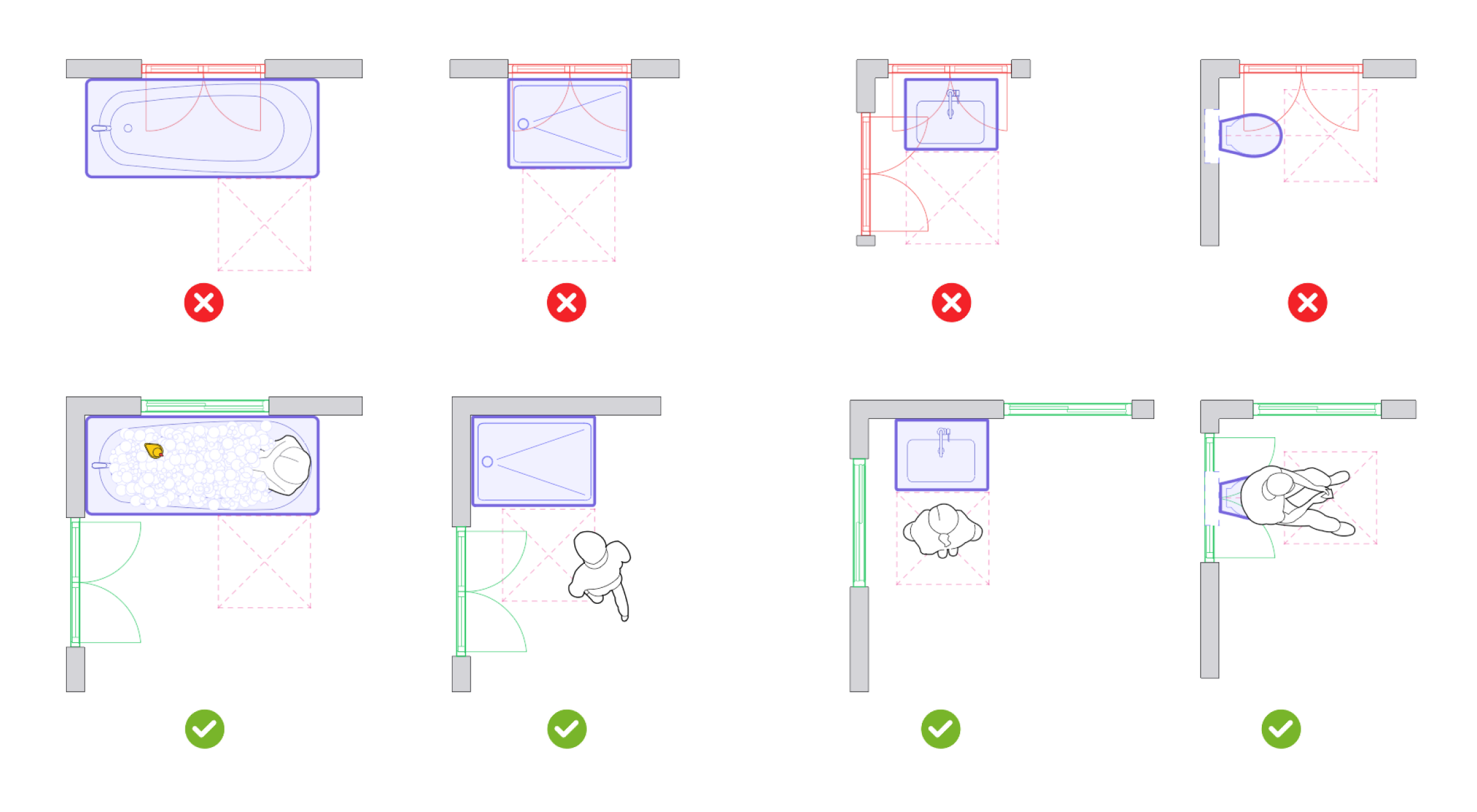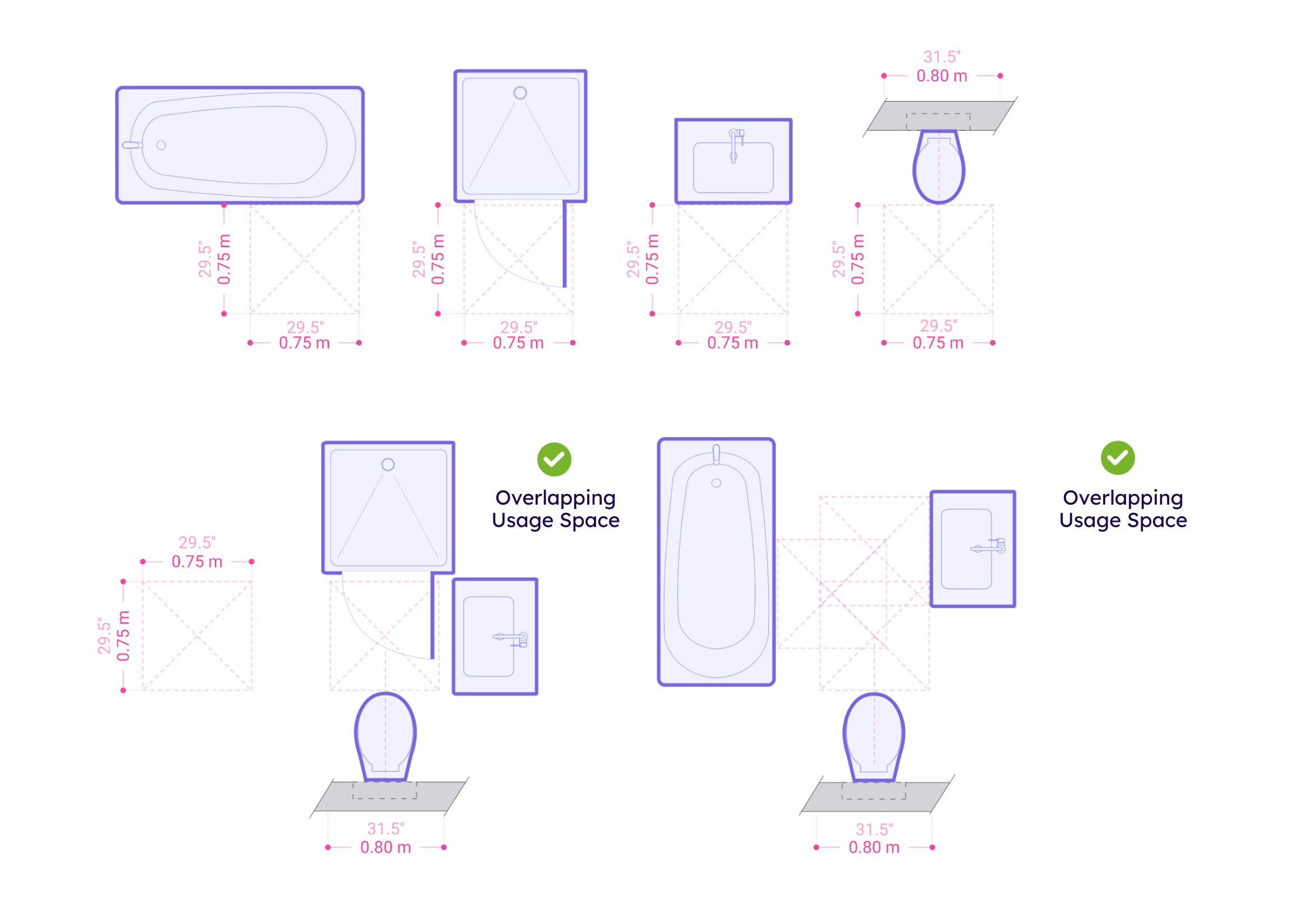Everything about designing a bathroom layout
Bathroom
A bathroom's use case goes beyond personal hygiene. It is a space for refreshment and self-care. This room is typically smaller than others in a household, yet it is equally important. When designing a bathroom layout, it is important to consider the size and placement of fixtures such as the sink, toilet, bath, and shower. Additionally, practicality should be a priority by ensuring storage for toiletries, towels, and other essentials.
Bathroom Door Clearance
When designing a bathroom, it is essential to coordinate the usage space of sanitary items with the door opening:
- Avoid conflict between the door and the sanitary items by separating the door opening area and the sanitary item usage space.
- However, a door opening may overlap with the usage space if no other option exists.
- A helpful tip is implementing sliding doors to save space in compact bathrooms.
- It is best to avoid placing a door directly in front of a toilet in large bathrooms.
Bathroom Window Clearance
Bathroom windows can be divided into two types: hinged and rail windows. Hinged windows require clearance for opening and closing, while rail windows are flush with the wall.
- Make sure the windows are accessible and don't clash with sanitary items.
- Determine the window height and glass type to ensure it will not compromise privacy.
- Having at least one window in a bathroom is excellent for ventilation, yet mechanical ventilation can be installed when it is impossible.
Sanitary Usage Space
Bathrooms are commonly compact spaces, which makes every centimeter matter! That is why clearance, usage, and circulation space are key.
The minimal usage space in front of a toilet, sink, shower & bath should be a minimum of 75x75 cm / 29.5"x29.5". Usage space of different functions may overlap!
When it comes to a toilet, there should be a clear 40 cm / 15.7" from each side of it, so the toilet is centralized in an 80 cm / 31.5" clearance area.
Spacing Between Toilet Seat To Paper Holder
Small details make the difference!
- Toilet roll holders are typically installed 20-30 cm / 7.9"-11.8" from the front of the toilet, a maximum of 91 cm / 35.8" from the rear wall, and about 65 cm / 25.6" high.
- It's common to place the toilet paper holder on the right side of a stall, looking at its door, as most people are right-handed.



