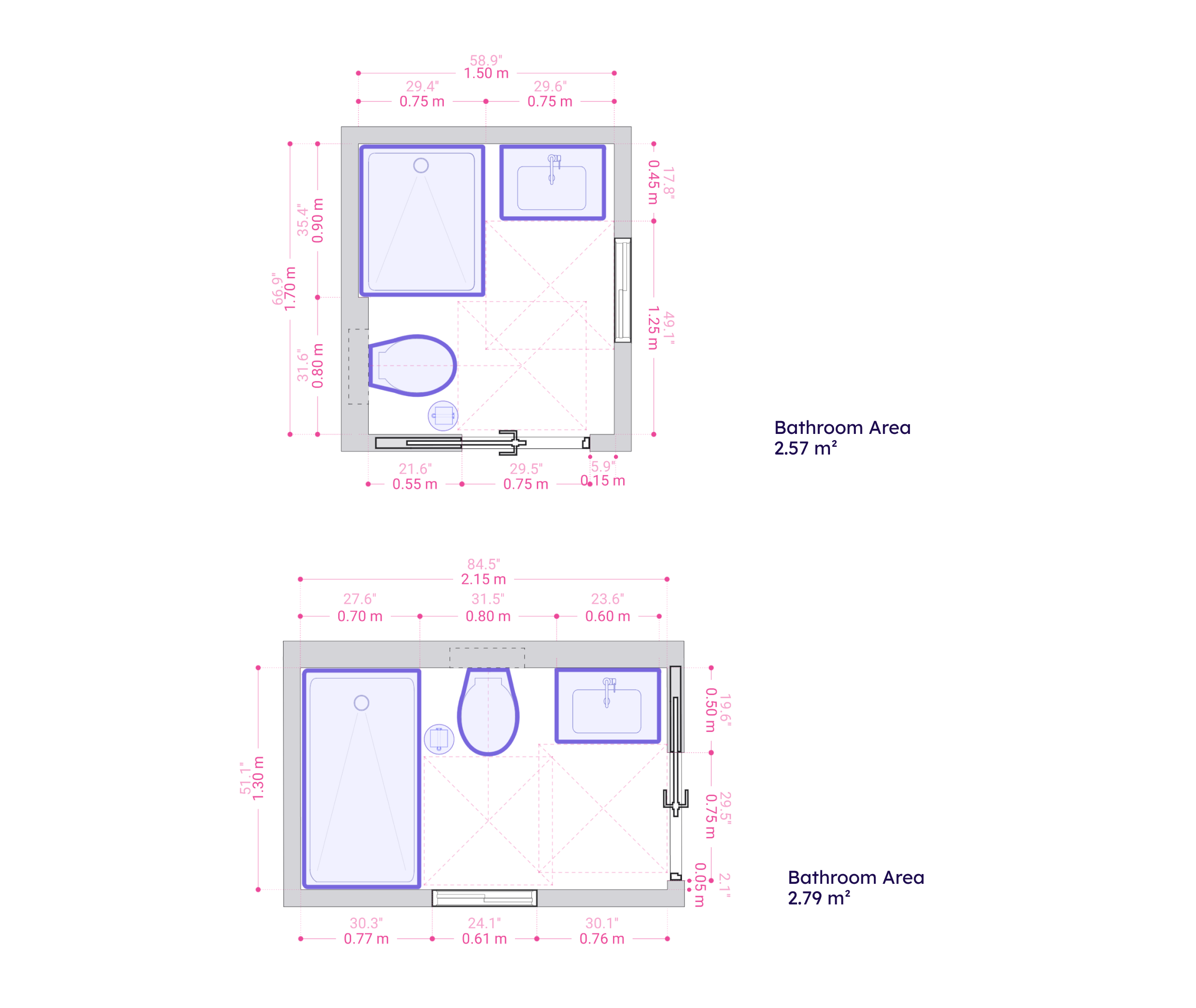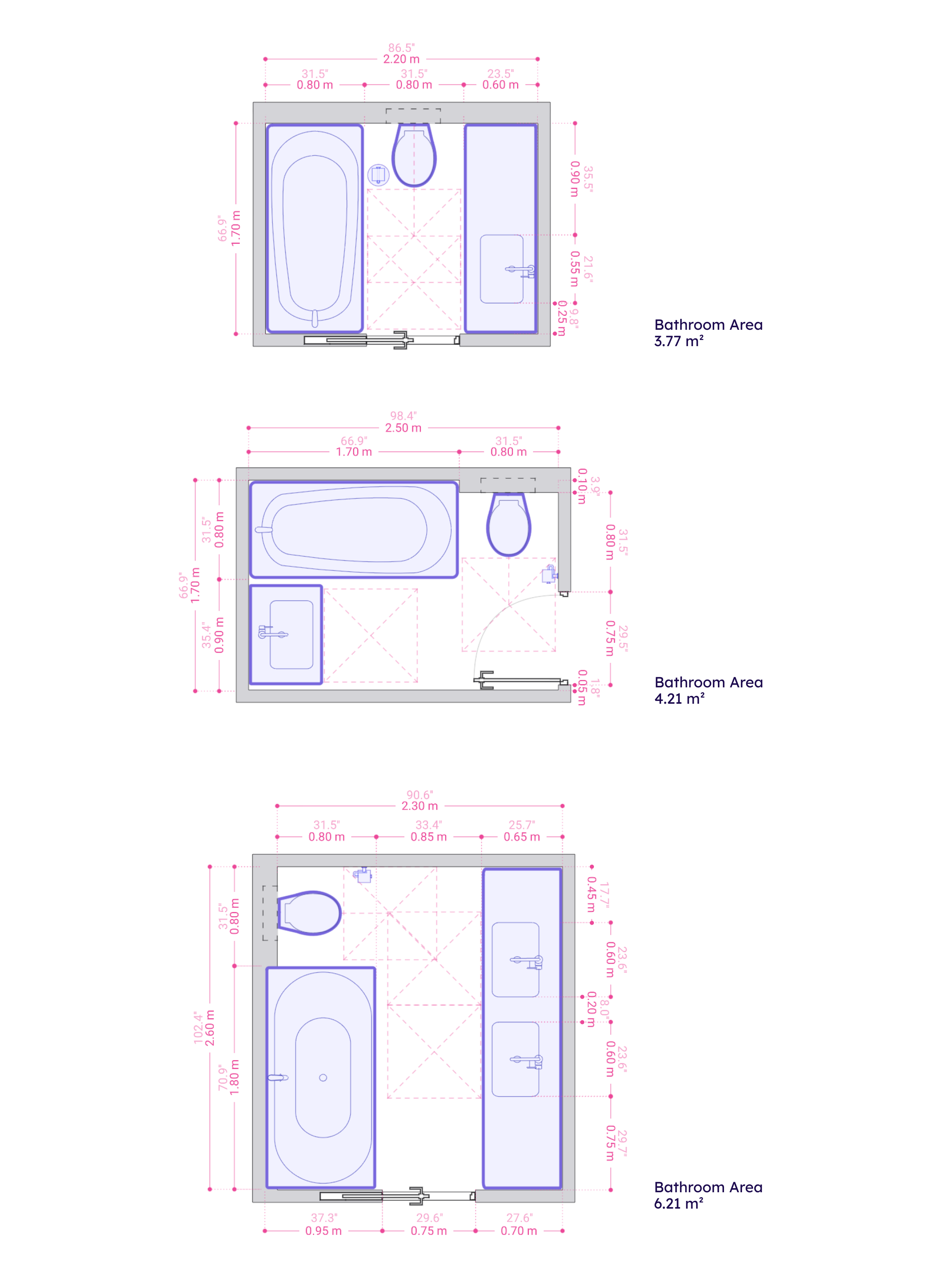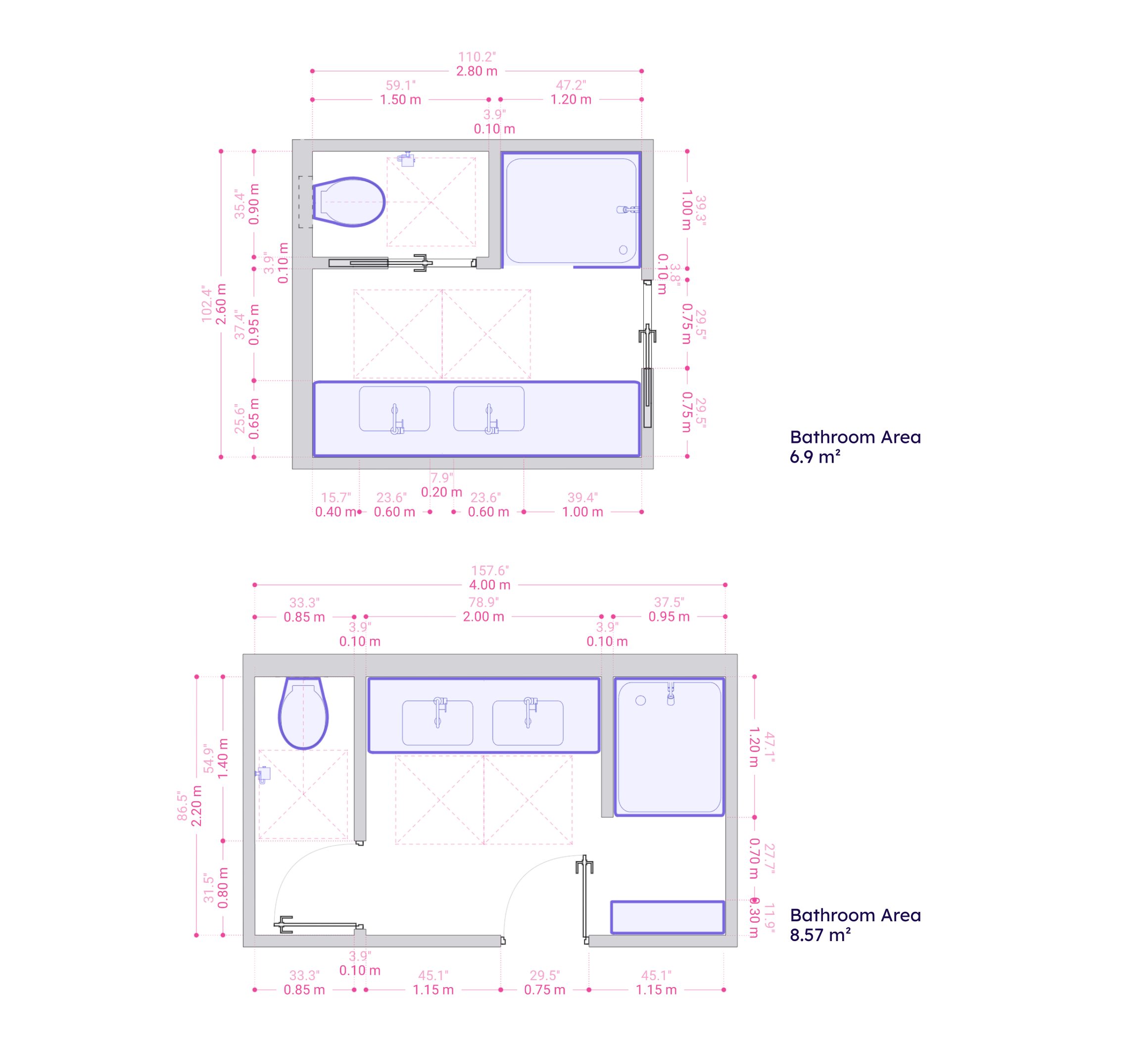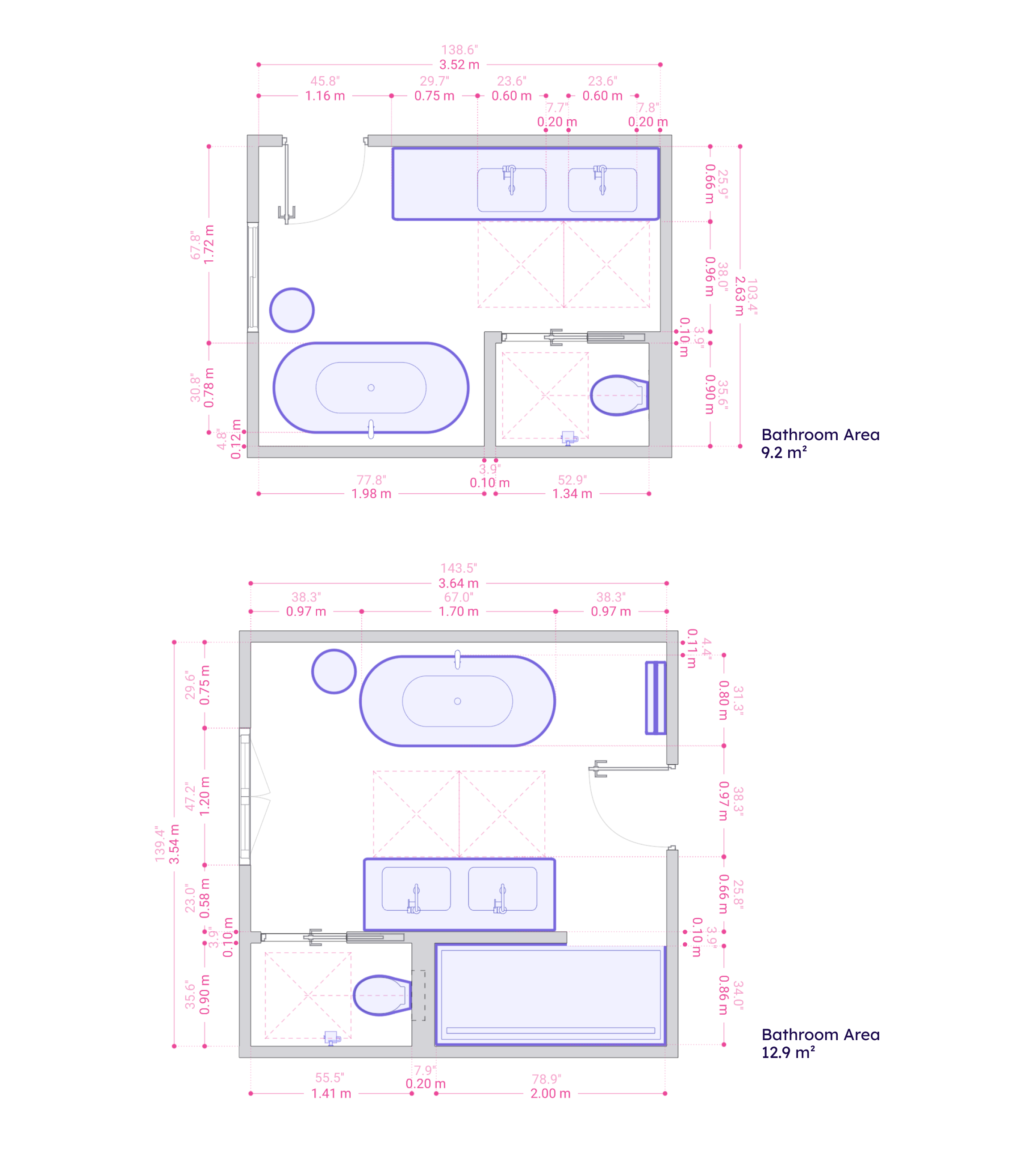Everything about designing a bathroom layout
Bathroom
A bathroom's use case goes beyond personal hygiene. It is a space for refreshment and self-care. This room is typically smaller than others in a household, yet it is equally important. When designing a bathroom layout, it is important to consider the size and placement of fixtures such as the sink, toilet, bath, and shower. Additionally, practicality should be a priority by ensuring storage for toiletries, towels, and other essentials.
Bathroom with Shower
Shower sizes and shapes are flexible and allow various design layouts. They are ideal for compact spaces, as their minimal size can be as small as 75x75 cm / 29.5"x29.5". Nevertheless, showers can also be spacious, with dimensions of 90x120 / 35.4"x47.2". Remember that showers can be purchased in standard sizes or customized to fit the bathroom when designing a shower layout.
Bathroom with Bathtub
Choosing between a shower and a bathtub is about personal preferences and the bathroom dimensions. The range between minimal to spacious bathtubs is roughly 70x150 cm / 27.6"x59.1" to 90x180 cm / 35.4"x70.9", and its usage space may overlap with other sanitary usage spaces - making it possible to fit a bathtub even in compact bathrooms.
Separated Toilet Bathroom
When a bathroom is approximately 7-9 m², it may create an opportunity for separating the toilet from the main space (depending on its general layout). This provides privacy and the ability to use other bathroom areas while the toilet is occupied. A helpful tip for achieving a separate toilet is implementing a sliding door; this will enable overlapping entrance and usage space and be compactly efficient.
Free Standing Bathtub Bathroom
A free-standing bathtub is commonly an esthetic-based choice recommended in spacious, luxurious bathrooms. Avoid backing a free-standing bathtub to walls and allow at least 20 cm / 7.9" around it to enable maintenance. Remember, a tap of a free-standing bathtub can be wall or floor-based, according to the facility's plumbing.



