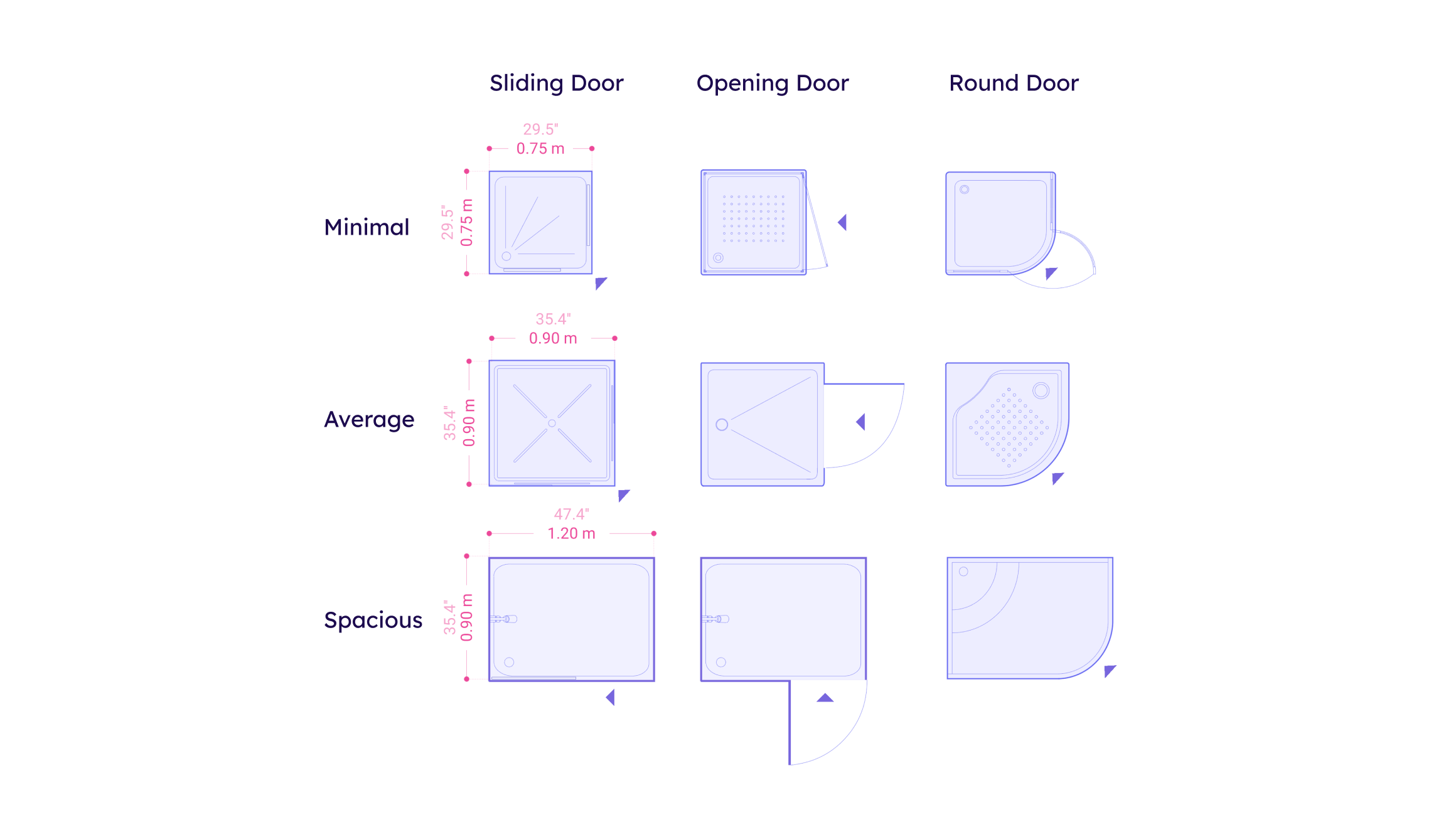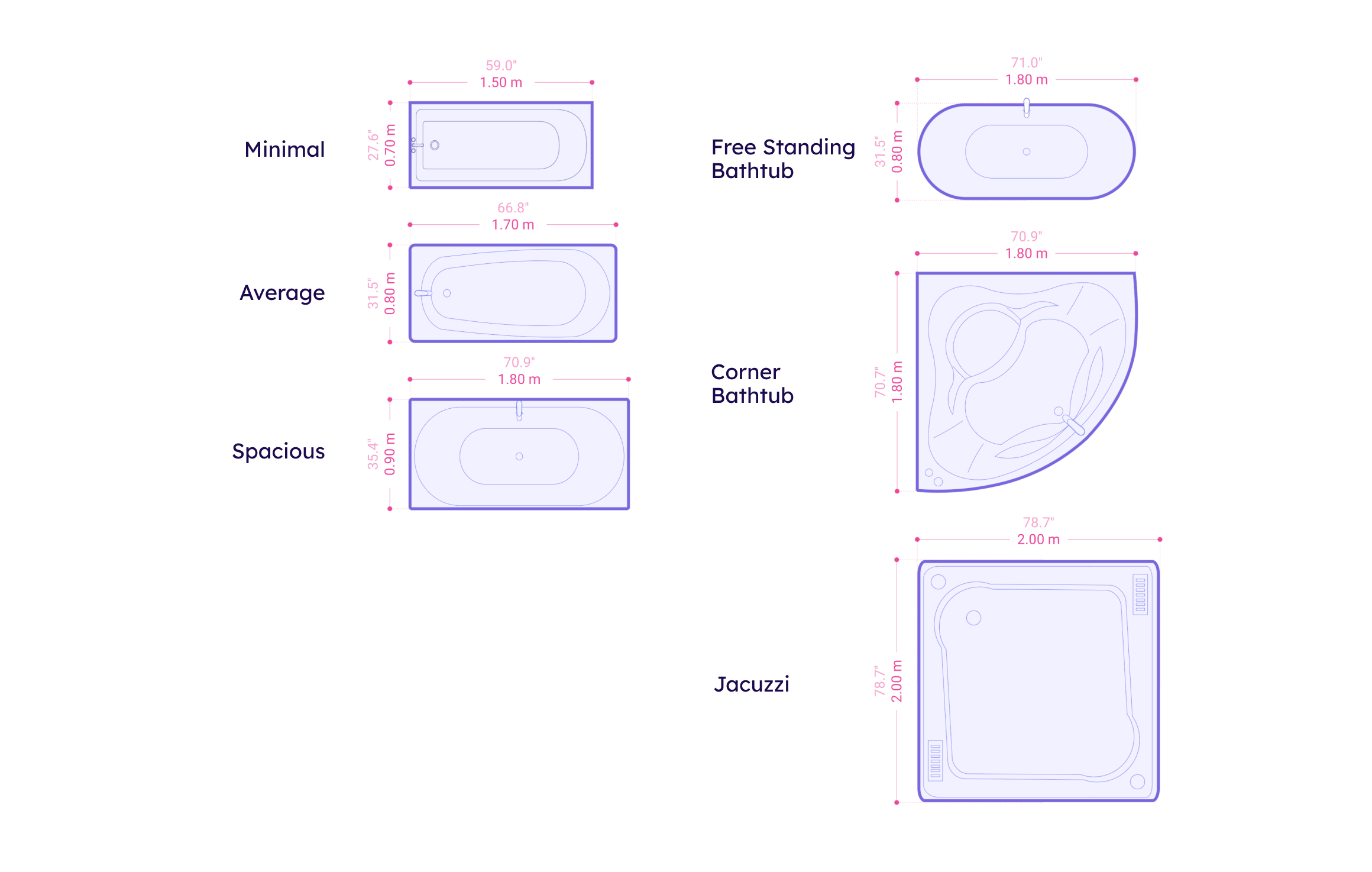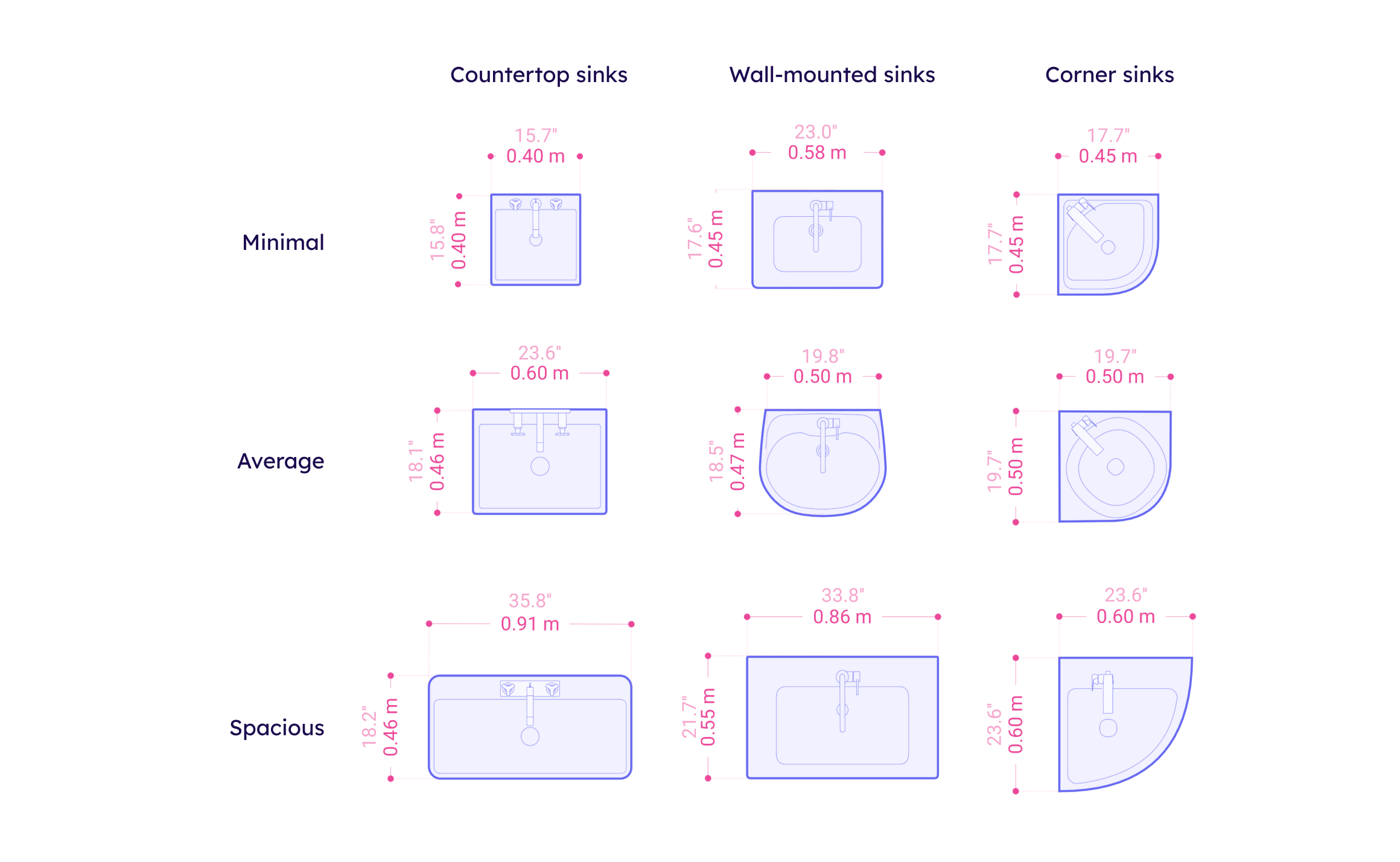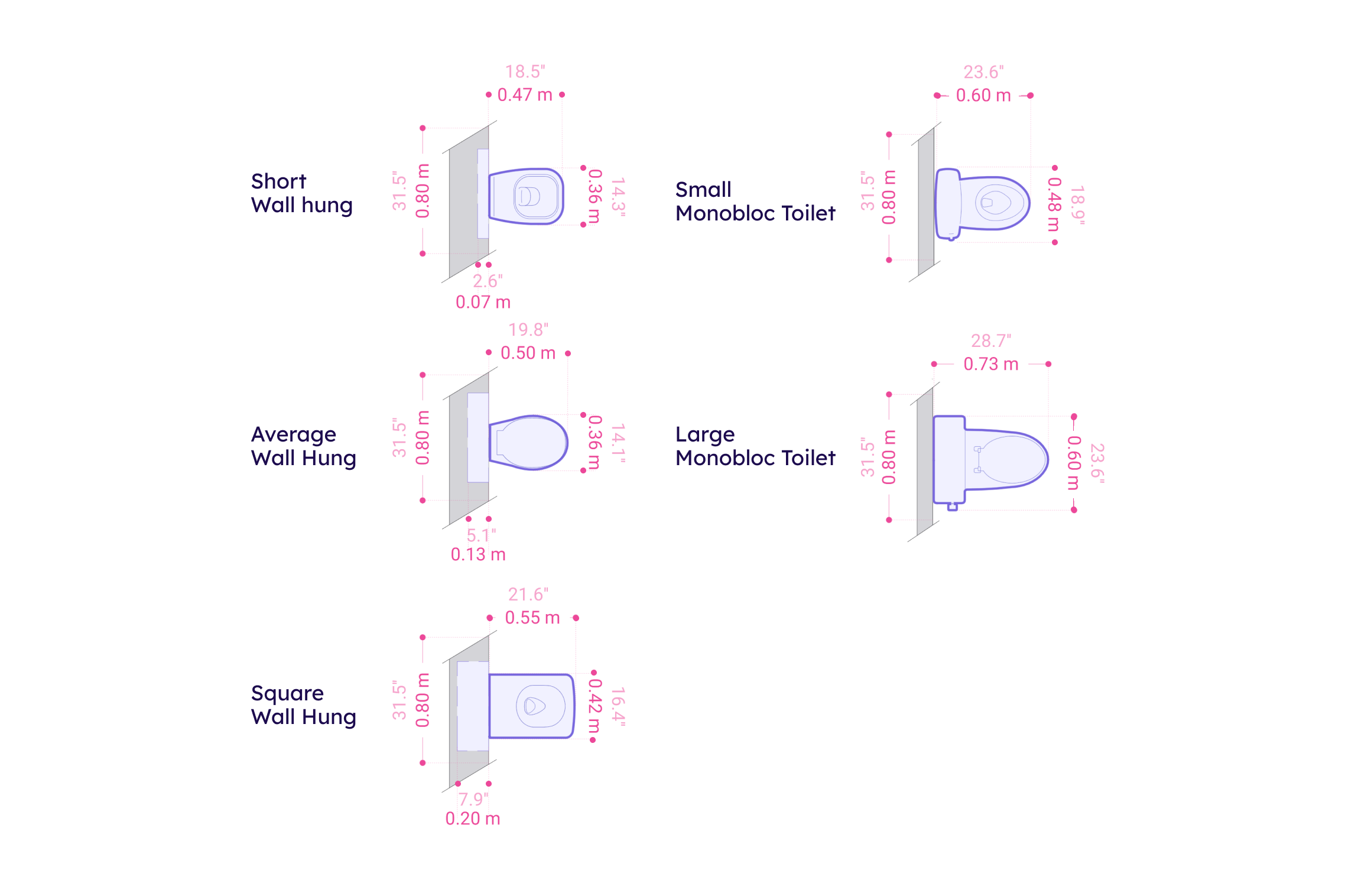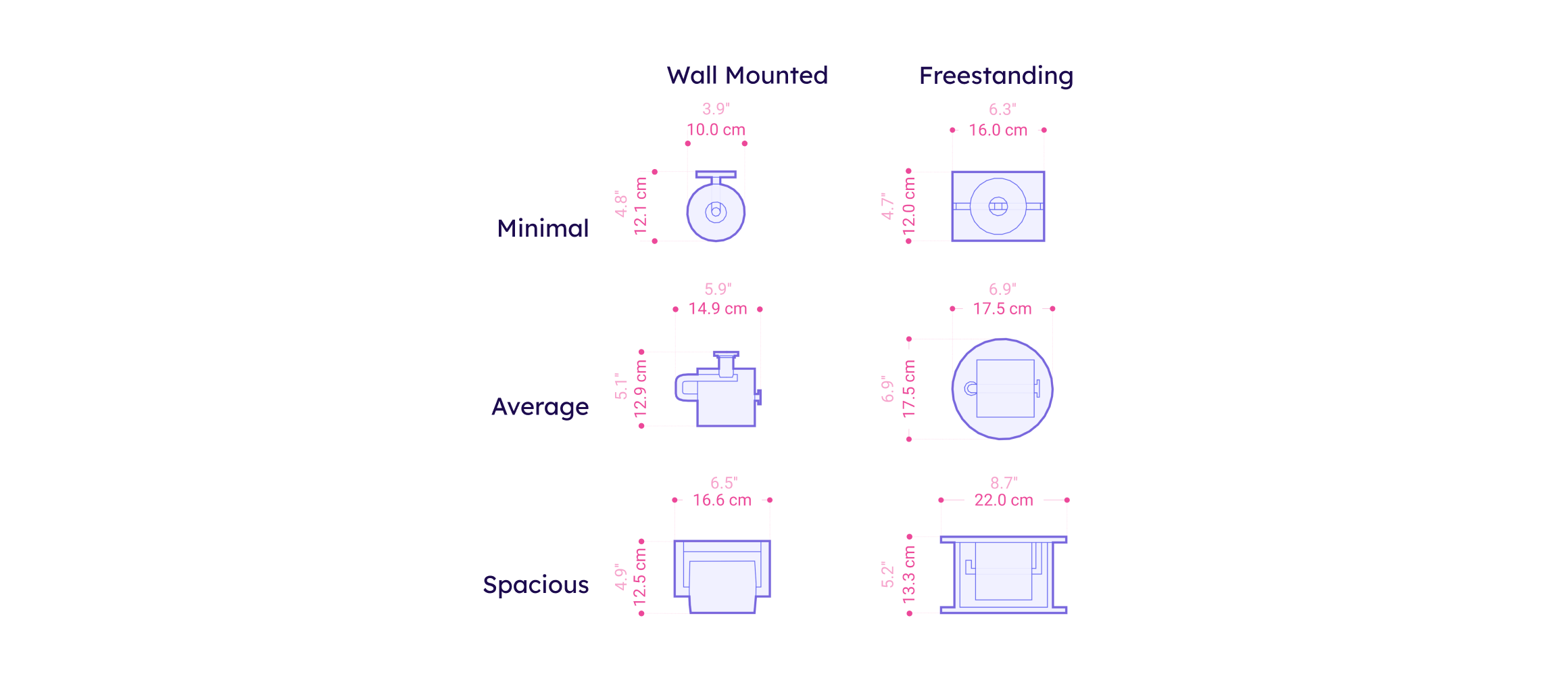Everything about designing a bathroom layout
Bathroom
A bathroom's use case goes beyond personal hygiene. It is a space for refreshment and self-care. This room is typically smaller than others in a household, yet it is equally important. When designing a bathroom layout, it is important to consider the size and placement of fixtures such as the sink, toilet, bath, and shower. Additionally, practicality should be a priority by ensuring storage for toiletries, towels, and other essentials.
Shower Dimensions
Typical shower dimensions range from 75x75 cm / 29.5"x29.5" to 90x120 cm / 35.4"x47.2", with options for standard or custom sizes based on the bathroom layout.
Bathtub Dimensions
The range between minimal and spacious bathtub dimensions is roughly 70x150 cm / 27.6"x59.1" to 90x180 cm / 35.4"x70.9". Different bathtub typologies include free-standing, corner bathtubs, Jacuzzi, and classic bathtubs.
Sink Dimensions
Sink dimensions and typologies vary widely:
- Countertop sink sizes range between 40x40 cm / 15.7"x15.7" and 46x91 cm / 18.1"x35.8".
- Wall-mounted sinks range between 25x40 cm / 9.8"x15.7" and 35x60 cm / 13.8"x23.6".
- Corner sinks range between 45x45 cm / 17.7"x17.7" and 60x60 cm / 23.6"x23.6".
Toilet Dimensions
A Monoblock toilet size is roughly 75x60 cm / 29.5"x23.6". A floating toilet size is approximately 35x50 cm / 13.8"x19.7", with a basin installed in the wall behind it that ranges between 7-20 cm / 2.8"-7.9". Both types of toilets must be coordinated carefully with the plumbing and wall structure. The toilet should always be centralized in an 80 cm / 31.5" clearance space.
Toilet Paper Holder Dimensions
The size of a toilet paper holder is between 10x12 cm / 3.9"x4.7" and 22x13 cm 8.7"x5.1".
