Zooming In On Vitra Museum’s Conference Pavilion
Tadao Ando’s First Building Outside Japan

The word ‘Museum’ falls short of describing the Vitra Design Museum. In fact, some of its most valuable collection pieces, other than furniture and interior design curations, are actually the buildings in which they showcase themselves. The Vitra Campus is an assembly of pavilions, each designed by world-renowned architects such as Tadao Ando, Frank Gehry, Zaha Hadid, Herzog & de Meuron, SANAA, and more.
The buildings make for a heterogeneous architectural collection, and zooming in on each of these gems tells a sustainable story of its own. In this first piece of the upcoming Vitra tribute blog series, we dive into Tadao Ando’s Conference Pavilion, his first building outside Japan, completed 30 years ago, in 1993.
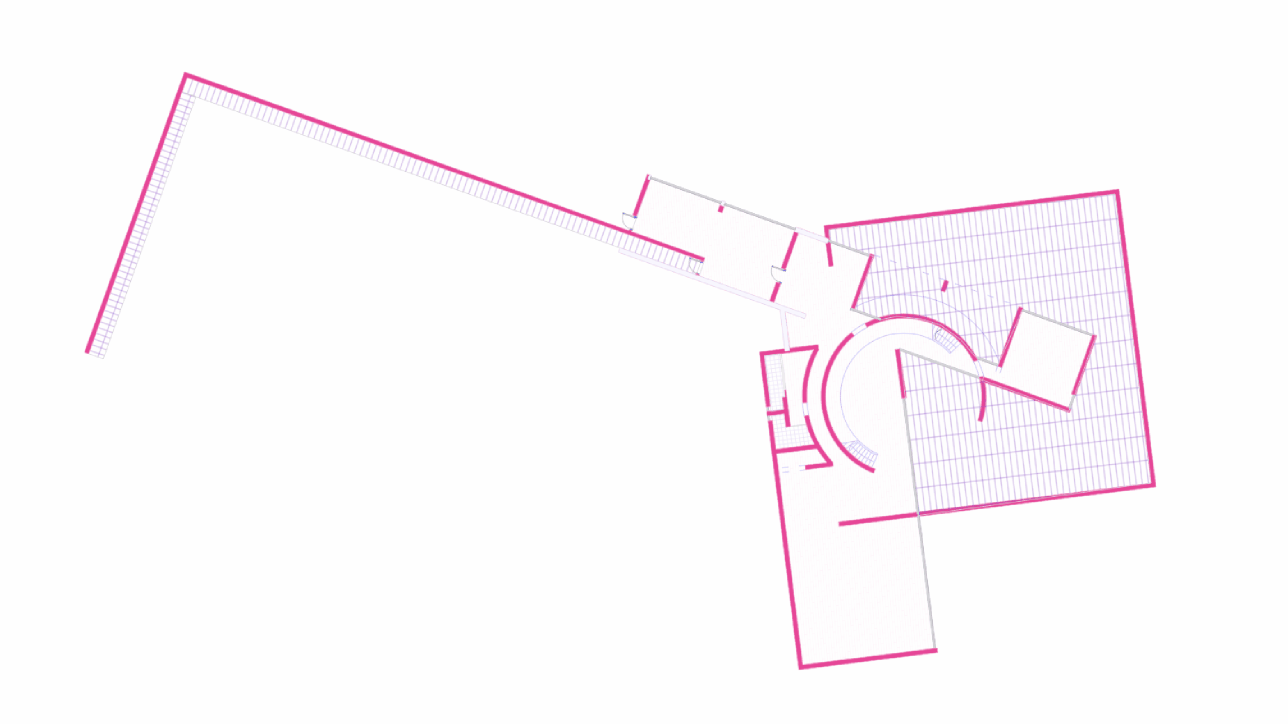
Japanese Culture Influence
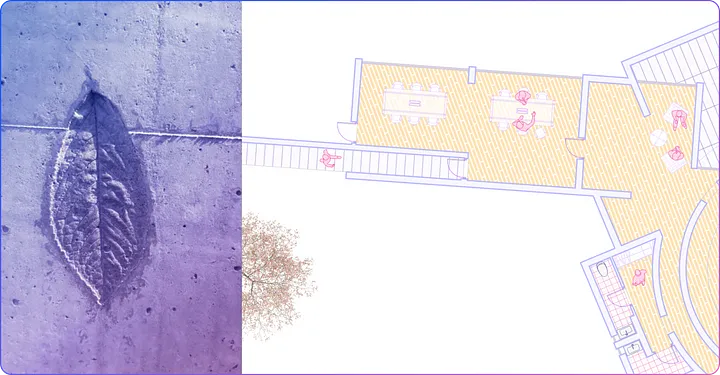
Ando’s heritage speaks aloud in his design’s aesthetic. The Japanese cultural influence on the conference pavilion starts with the context of the site it was built on; a cherry meadow, a tree that has great traditional importance in Japan. Ando was determined to preserve as many trees as possible, and only three were pruned while adding the pavilion onto the land.
Another cultural element of the design is a tribute to meditation paths in the gardens of Japanese monasteries. As seen on the building floor plan, an unusually long footpath leads to the pavilion. The journey toward the building creates a sense of detachment and calm when one arrives at the pavilion threshold.
Furthermore, Ando combined the Japanese “Wabi Saabi” worldview into his work. ‘Wabi Sabi’ can be generally described as accepting imperfection. ‘Wabi’ means austere beauty, while ‘Sabi’ represents patina. Combining the concepts makes for a non-polished result, esthetic in its way. The reflection of that, in the conference pavilion, will soon unfold.
Smooth-As-Silk Concrete
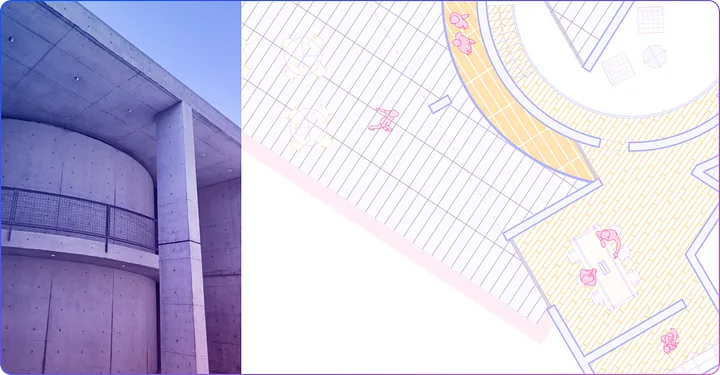
Aligned with Ando’s philosophy across his work, the conference pavilion is straightforward, functional, and simple. The building is composed of mainly concrete, which is one of Ando’s greatest trademarks.
Ando has developed unique expertise in building with concrete, using Japanese woodwork forms into which concrete is cast. The result is often referred to as “smooth-as-silk concrete.” His forms include bolts that hold the woodwork together and create symmetrically even-spaced holes alongside a tailored-to-perfection grid of the forms cast in the concert.
In the conference pavilion, only one thing disrupts this pristine aesthetic in the ‘Wabi Sabi’ spirit; two of the cut-down cherry tree leaves that Ando inserted in the forms before the casting left a spontaneous imprint, non-aligned with the strict grid.
Withstanding The Test Of Time
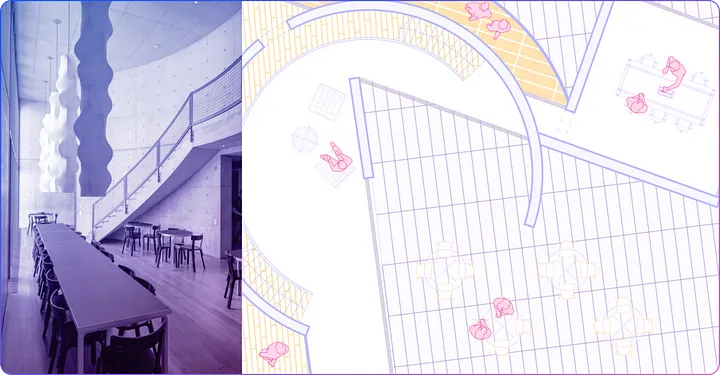
As its name suggests, the conference pavilion is where the Vitra Design Museum holds large events or small gatherings for workshops, training sessions, and lectures.
The building, including two levels in total, with the main one built below ground, offers standard size rooms alongside open spaces. To cater to the dynamic demands of operational needs, the museum management has added modular furniture pieces to allow various ways to divide and use the space. Built in 1993 and counting to this day, Ando has foreseen and perhaps introduced the necessity of open-space environments.
The Conference Pavilion As A Stepping Stone
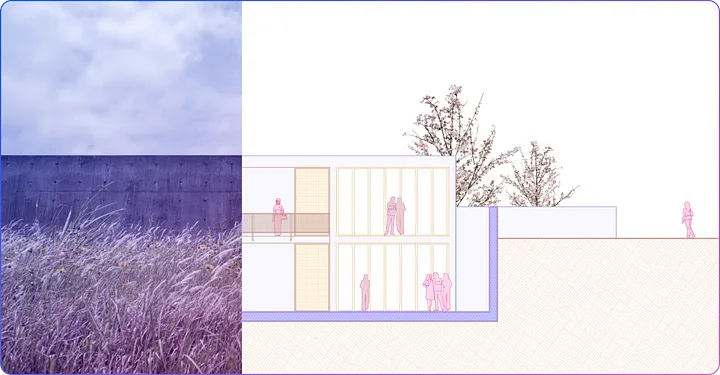
Since finishing the construction of the conference pavilion 30 years ago, the talented architect has continued creating landmark buildings of various scales and use cases with his established firm, become renowned worldwide, and has won the prestigious Pritzker Prize.
This speaks to the Vitra Campus founder’s sharp eye for talent and groundbreaking approach to curating their museum architectural assembly. Next up on our tribute blog series to the Vitra Design Museum campus: Frank Gehry, Zaha Hadid, Herzog & de Meuron, and more. Stay tuned!
Full building image by Wojtek Gurak taken from Flicker (Link). The gradient was added to the image.