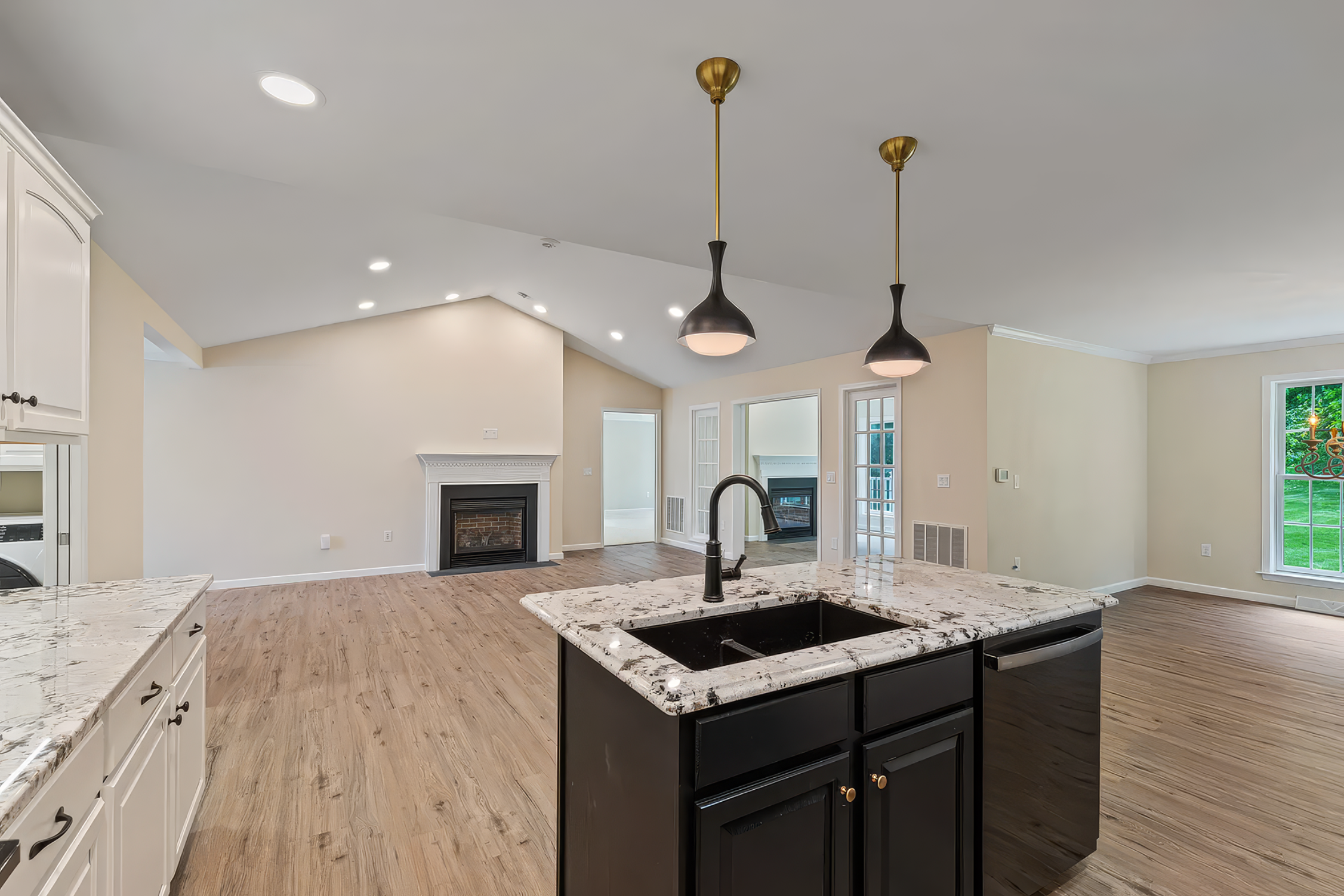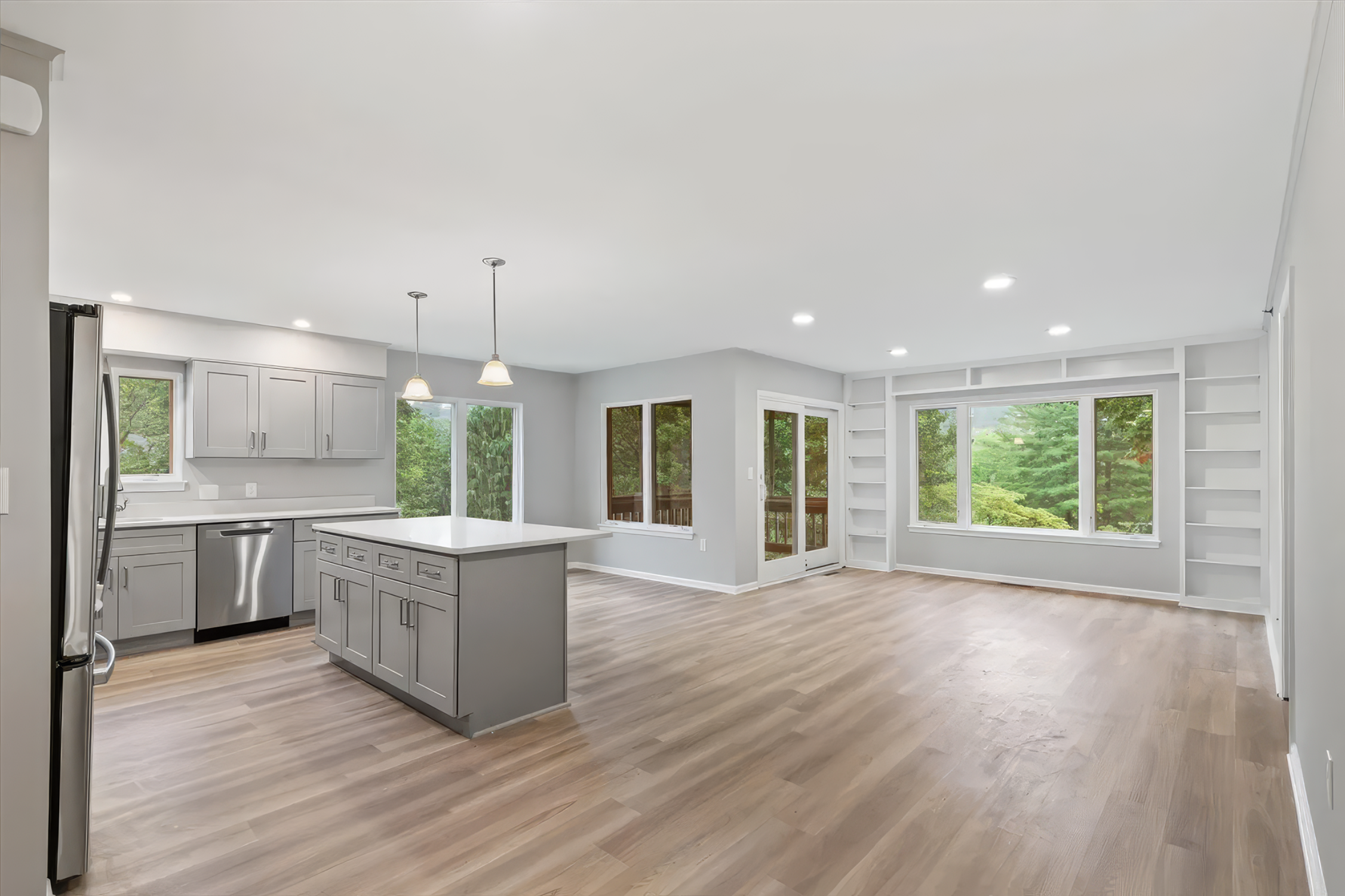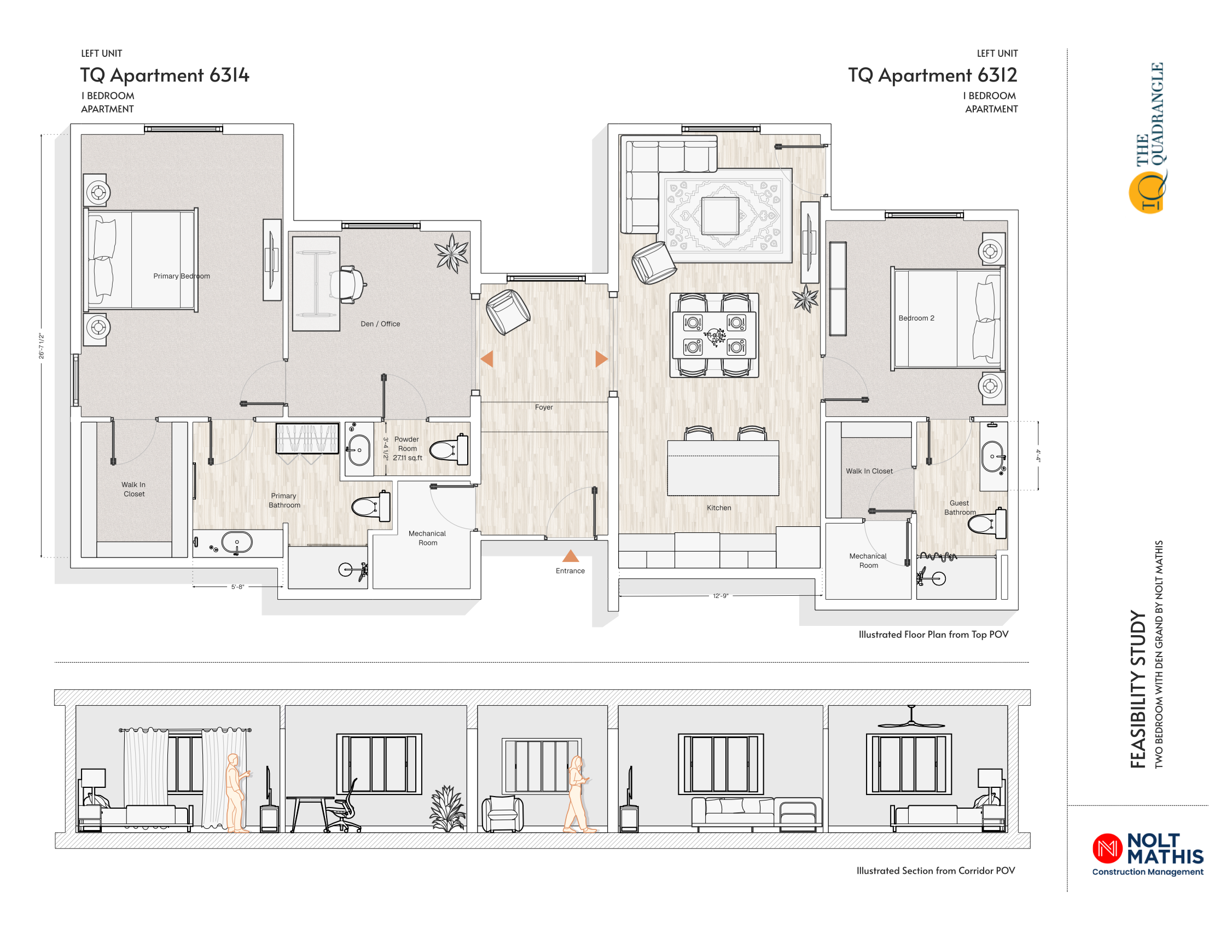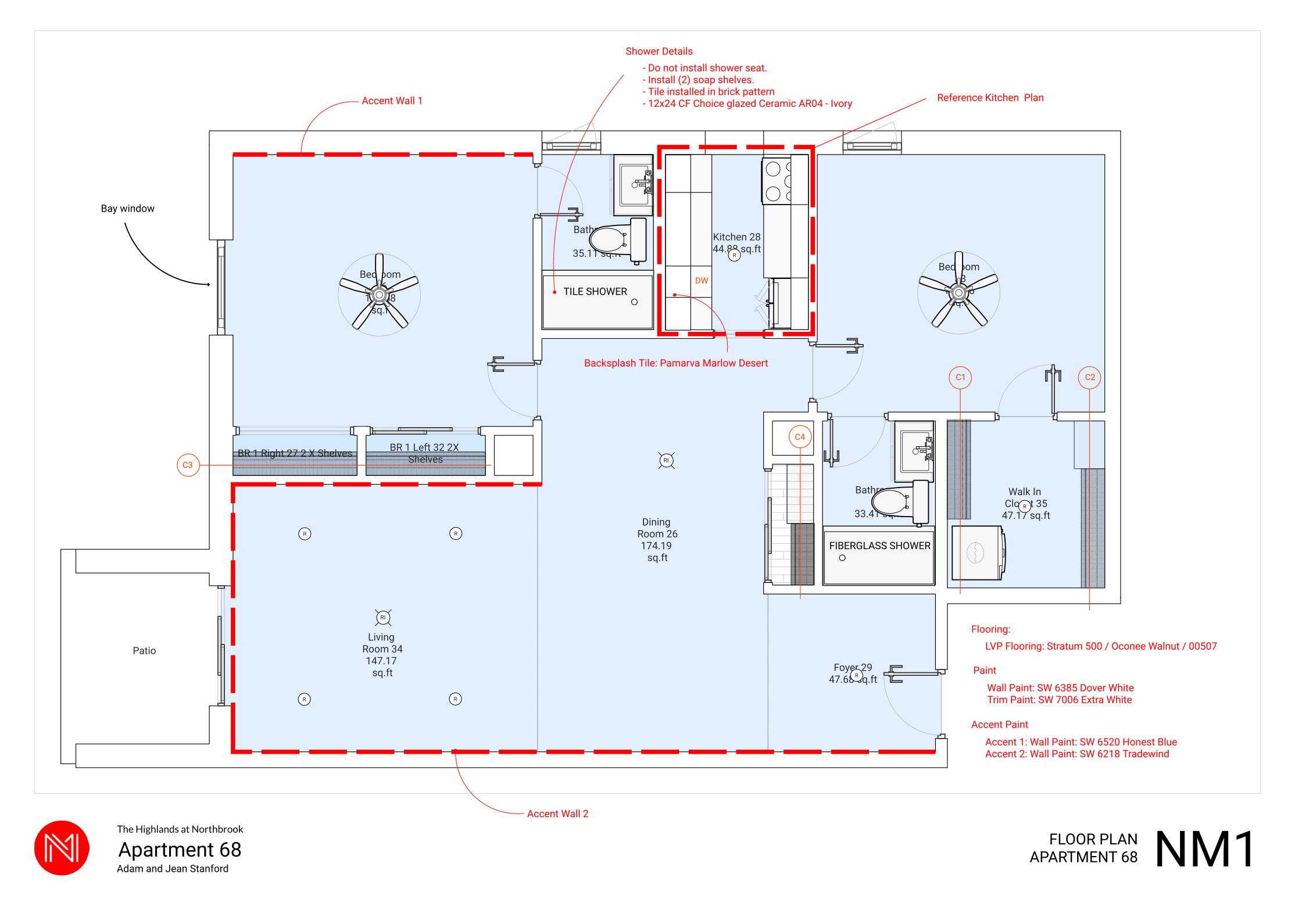How Nolt Mathis Replaced AutoCAD With Rayon
Rayon's Q&A session with James Mathis

"We kept our AutoCAD subscription going for a while, just in case. But then I noticed—no one was logging in. Rayon gave us the precision and flexibility we needed."
We sat down with James Mathis, co-founder of Nolt Mathis Construction Management, to discuss how his 20-person team modernizes construction planning. Based in Pennsylvania, Nolt Mathis specializes in new builds and renovations for retirement communities.
In this Q&A, James shares how Rayon helped his team speed up their workflow, streamline collaboration, and ultimately replace legacy tools like AutoCAD—centralizing their entire planning process within a single platform.
Can you start by introducing yourself and your company?
Absolutely. I'm James Mathis, one of the co-owners of Nolt Mathis Construction Management. We're a construction management firm based in Lancaster, Pennsylvania, and we focus almost entirely on the senior living industry. We've grown from a two-person team to nearly 20 in just three years, and we expect continued growth as we refine our standard operating procedures and improve our processes.
What role has Rayon played in your work so far?
Rayon has completely transformed our documentation and design workflow. A couple of weeks ago, for example, a client asked us to explore combining two apartments into one. Over the weekend, we used Rayon to produce a conceptual design with furniture blocks and a templated U-shaped kitchen. The client loved it and wanted to take things further.
With traditional tools like AutoCAD, this would've taken us weeks. But by the next week, we had already delivered a budget, detailed kitchen and bathroom plans, and a full layout. Rayon let us move faster than ever, bringing our interior designer and project managers together on a single shared drawing. No endless email chains—just real-time collaboration.

How would you describe your general approach to managing construction projects?
We try to tailor our approach to meet our clients' needs, but we're planners at heart.Our projects move quickly, and the challenge is keeping the details from getting lost in the shuffle.
We rely heavily on two systems: good accounting software and now, Rayon. Before, drawings might live on someone's desktop in AutoCAD and be hard to access if they weren't in the office. Now, everything is in one place, web-based, and accessible to everyone. That transparency and accessibility let any team member jump in and make updates as needed.
What does your typical process look like from start to finish?
It starts with a LiDAR scan of the unit—usually about 80–90% accurate. We import that into Rayon, draw over it, add details like wall thickness, insulation, and windows, and then bring it to a resident review meeting where we make updates live.
After that, we finalize drawings, finish schedules, and budgets into a clean package for the field. Of course, hiccups still happen—this is construction—but the ability to fix a problem live on-site, draw a solution, and send a PDF to the team has saved us countless hours. We even include updated documentation at the end of every project, which makes turnover smooth and professional.

At what point did you realize you were done with legacy tools like AutoCAD?
We kept our AutoCAD subscription going for a while, just in case. But then I noticed—no one was logging in. I checked in months later and realized we just didn't need it anymore.
Rayon gave us the precision and flexibility we needed, without the bloat and updates that made legacy tools such a chore. Even on larger projects with architects involved, we often just import their PDFs or DXFs into Rayon, draw over them, and send them out. It's faster and far less complex. We're now canceling our Autodesk subscriptions. That's a big moment after 15 years—but it's absolutely the right call.
What specific Rayon features made the biggest difference?
The wall tool in Rayon is a game-changer. With Rayon, I can build a fully detailed room in just a few clicks. Placing doors is also surprisingly efficient—I no longer have to trim lines, fix fills, or clean up geometry just to add something as simple as a door.
We're also building custom templates so all our drawings share the same look and feel, with consistent title blocks, fonts, and line thicknesses. It keeps communication clear with trade partners and clients, and makes our brand instantly recognizable.
Any final thoughts?
Rayon didn't just speed us up—it gave us a new level of control and collaboration across the team. From live drawing edits with residents to immediate field solutions, it's helped us win work, deliver faster, and make better decisions. For anyone in construction who wants to streamline, scale, and stay flexible, I'd say give it a shot.
Rayon is the fastest tool for creating perfect architectural drawings; it's the next-generation CAD software for interior designers and architects working in teams!
Want to know more about Rayon? Watch this 20-minute demo or check out Rayon's YouTube channel for more interviews and tutorials.

