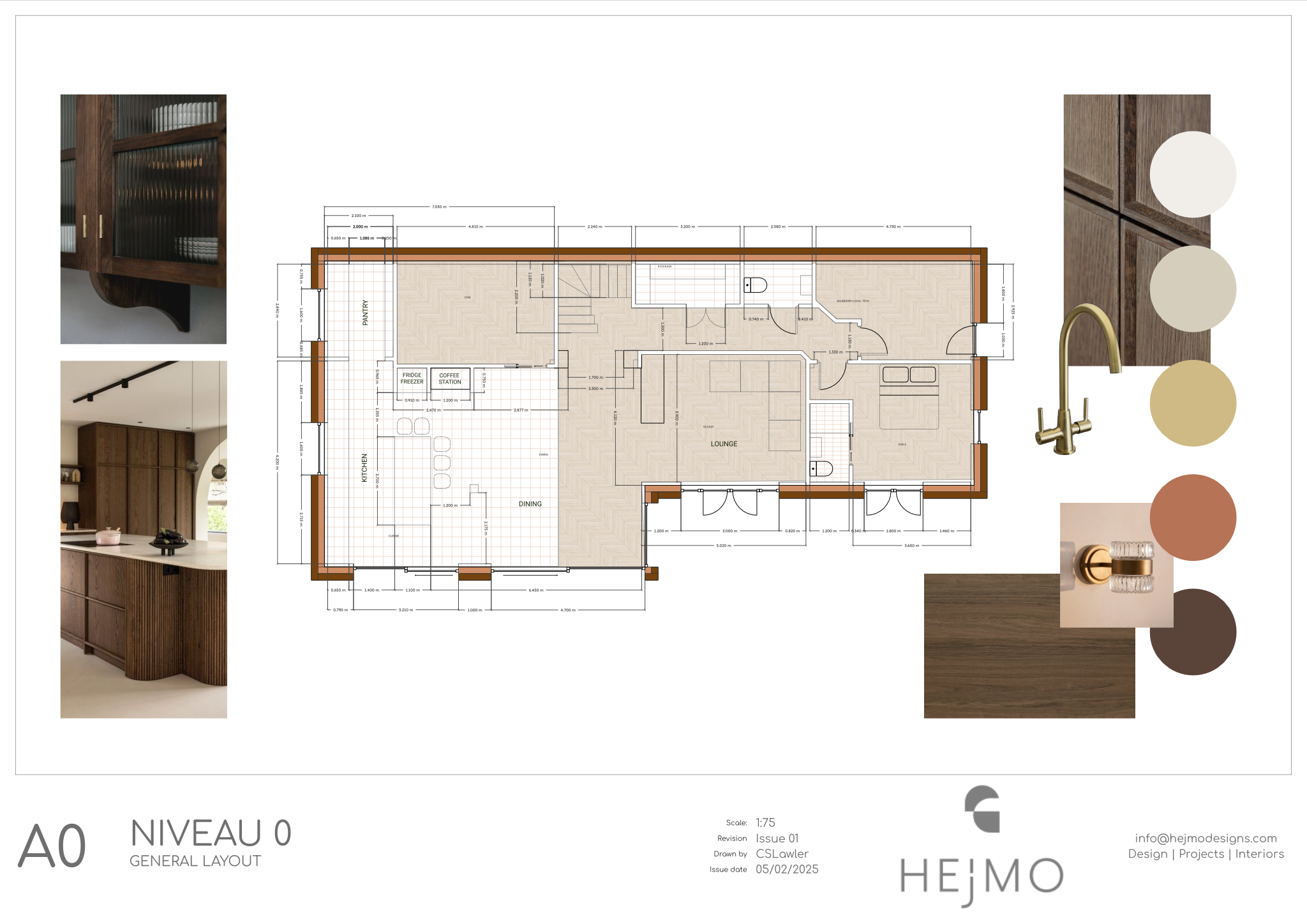How Hejmo Designs Stays Agile With Rayon
Rayon's Q&A session with Chris Lawler

"Rayon helps us move efficiently from concept to final plans and effortlessly manage design changes during renovation. What once took hours now happens instantly, keeping our drawings accurate and up to date."
Meet Hejmo Designs, a husband-and-wife duo based in the French Alps, known for their thoughtful approach to renovation and design. With a focus on large-scale renovations, new builds, and extensions, Kate and Chris bring together interior design sensibility and hands-on construction expertise.
In this interview, they share how they navigate the unpredictability of renovation projects, the importance of personal connection with clients, and how Rayon helps them stay agile and responsive throughout their design process.
Dive in to discover how Hejmo Designs integrates Rayon into their design process and why it has become an essential tool in their practice.
How would you describe Hejmo Designs?
"My wife, Kate, and I manage Hejmo, a renovation and design business based in the French Alps. We specialize in large-scale renovations, as well as new builds and extensions. Our work seamlessly combines interior design with traditional construction methods. Depending on the size of the projects, we typically take on two to five each year. We are passionate about being fully involved in every detail, as this hands-on approach allows us to build strong relationships with our clients and deliver thoughtful results."
How do you handle unexpected issues during projects?
"After years of experience in design and construction, I've come to expect the unexpected. Whether it's an old farmhouse with hidden issues or a new build where clients change their minds, surprises are inevitable. Renovations are particularly unpredictable; walls can be misaligned, floor levels may vary, and you often don't know what's beneath the surface until you start.
That’s why clear communication is essential, along with building a relationship of trust between you and your clients. When challenges arise, we guide them through the implications for the budget, timeline, or layout in the best way possible.
Drawings play a crucial role in this process, helping us illustrate changes and maintain clarity. That’s why we use Rayon—it allows us to quickly update and share accurate drawings, ensuring that everyone stays aligned as projects evolve."
What's one of your favorite projects and why?
"One standout project is the 'Stone House,' an old building with beautiful, natural exposed stone covering it's facade. Its renovation revealed fascinating historical details, including documents from a former owner who studied watchmaking in Italy. The building showcases a blend of Swiss, Italian, and French architectural elements.
What made this project particularly enjoyable was the renovation of a small adjoining barn that the owner envisioned turning into an Airbnb. The barn has a tiny footprint—about 7 by 3 meters spread over three floors—but we creatively fitted in three bedrooms using clever split-level designs and multi-purpose spaces. Every square meter was utilized effectively, resulting in a truly unique and satisfying project."
What role does personal connection play in your projects?
As a small company, we’re lucky to be selective about our clients, which allows us to create work that feels personal and meaningful. We begin by understanding what matters to each client—whether it’s a piece of reclaimed timber, a family heirloom, or a photo from a memorable trip—and use these emotional touchpoints to guide the design. While Kate builds the vision around these meaningful elements, I focus on sourcing materials, like character-rich reclaimed boards, to ensure every space has soul and depth beyond trends.

What made you start using Rayon for your projects?
"We experimented with Rayon alongside our usual workflow. Having a mechanical engineering background, I’ve used various high-end 3D CAD tools, but they can be impractical. For instance, AutoCAD is excellent for drafting but slow for design iteration.
Rayon, on the other hand, is intuitive and easy to learn. Once we understood the basics—like walls, openings, and snapping—it allowed us to move efficiently from concept to final plans, even accommodating changes during renovations.
Additionally, Rayon makes client presentations straightforward, enabling us to create professional visuals quickly. This saves us time and eliminates the hassle of translating changes between software, making it a perfect fit for our workflow."
What aspect of Rayon is most helpful for the way you handle projects?
"The biggest advantage for us is how Rayon assists in managing design changes. Many aspects of a project can change between the planning permission stage and actual execution. Even small adjustments—like 20 centimeters—can create ripple effects throughout a project.
Rayon allows us to make quick adjustments while keeping the model accurate, eliminating the need to redraw everything. With older tools, adjusting plans meant manually editing lines for hours. However, when we drag a wall in Rayon, everything updates intelligently without causing chaos.
This flexibility is crucial, especially in renovation projects where we often encounter new constraints. Ultimately, it helps us remain responsive and deliver better results without getting bogged down by the software."

Rayon is the fastest tool for creating perfect architectural drawings; it's the next-generation CAD software for interior designers and architects working in teams!
Want to know more about Rayon? Watch this 20-minute demo or check out Rayon's YouTube channel for more interviews and tutorials.

