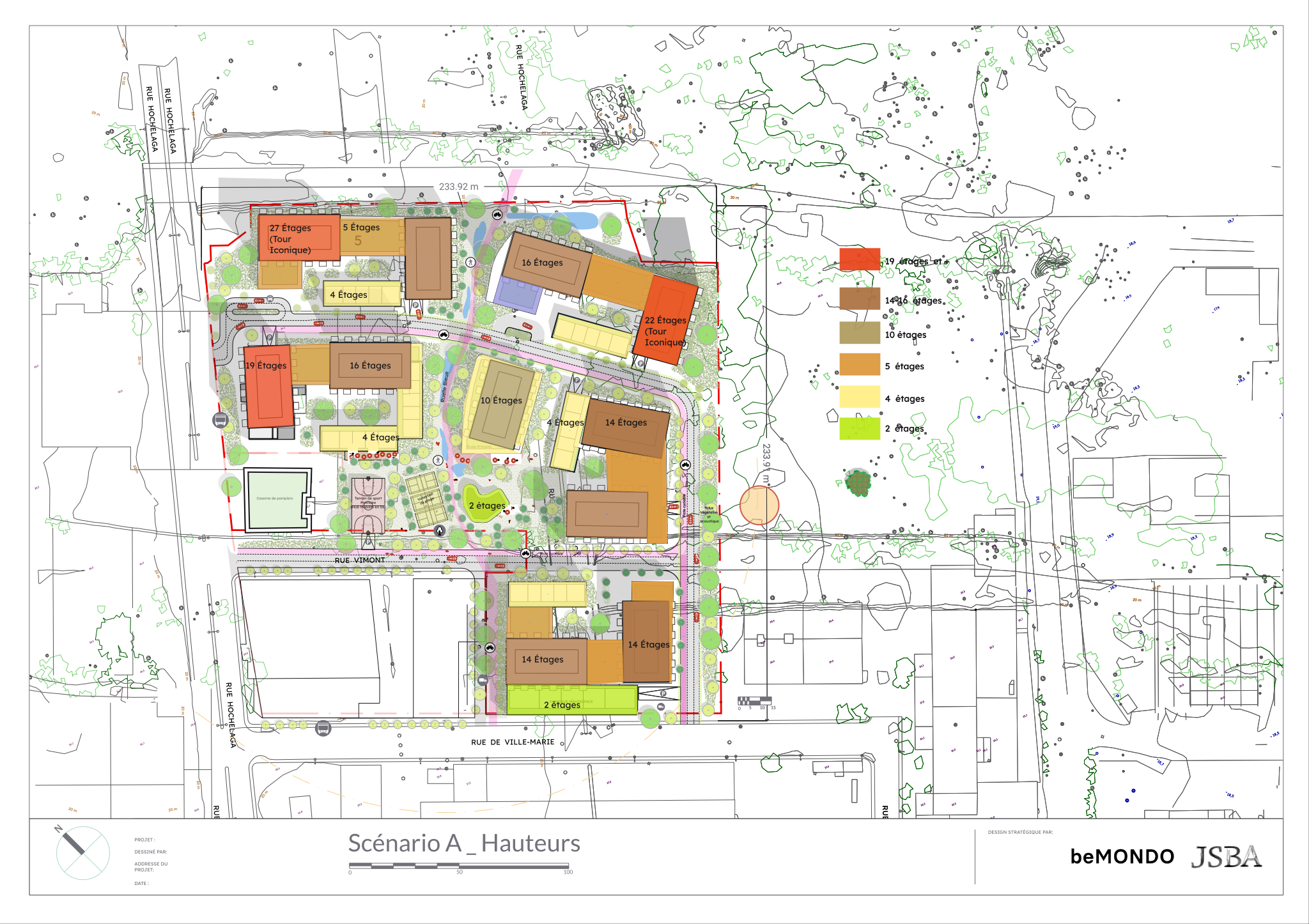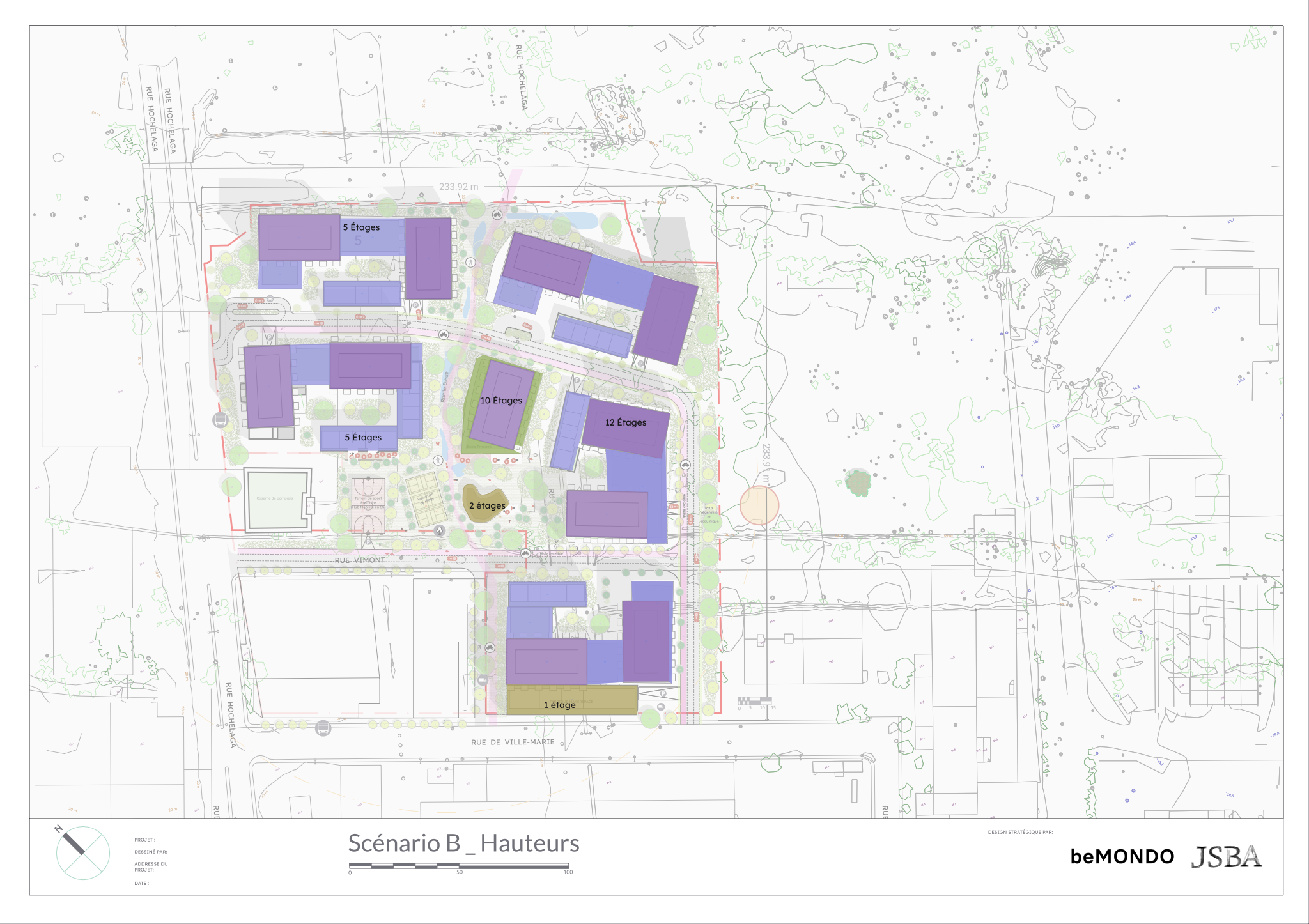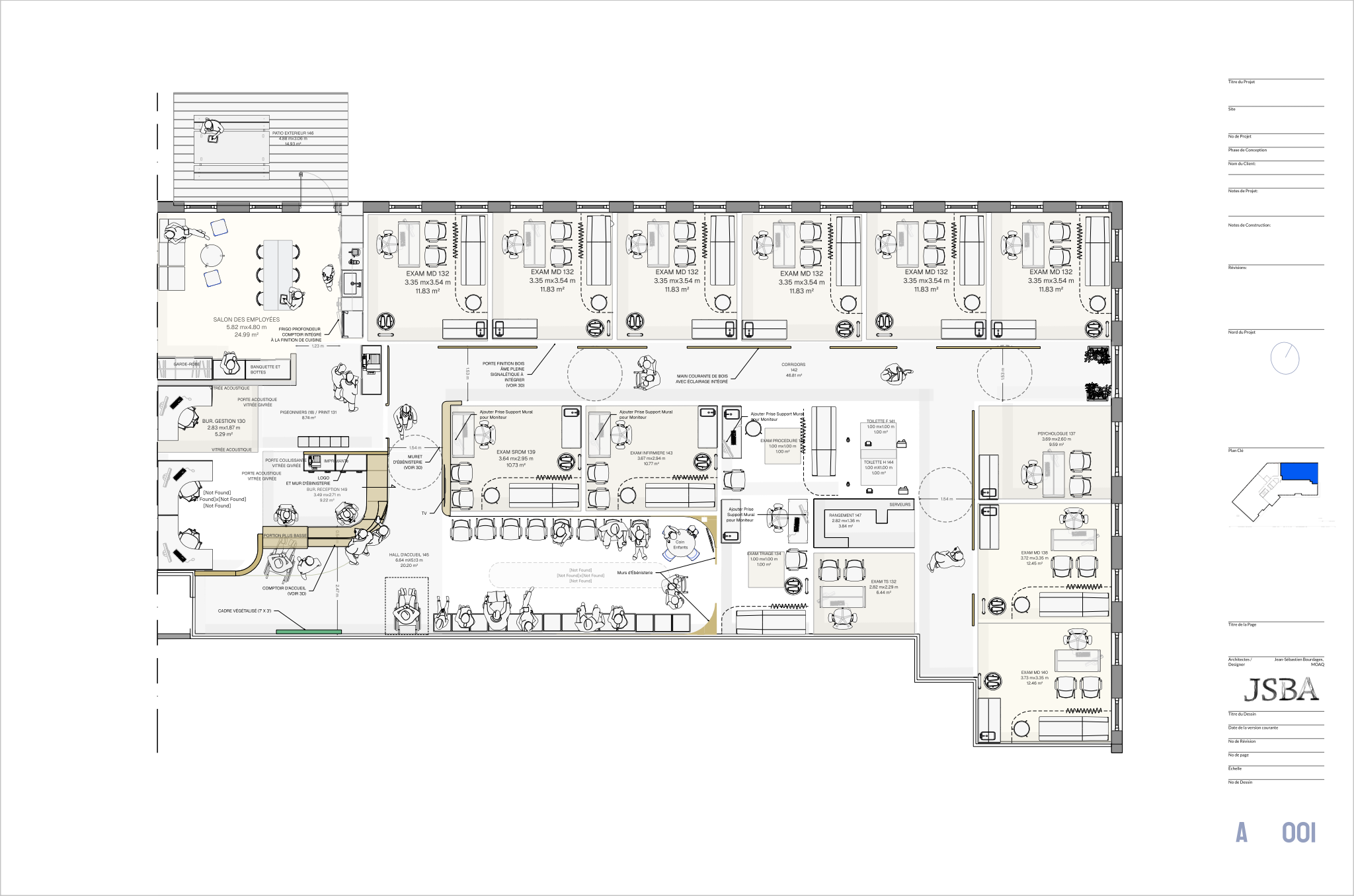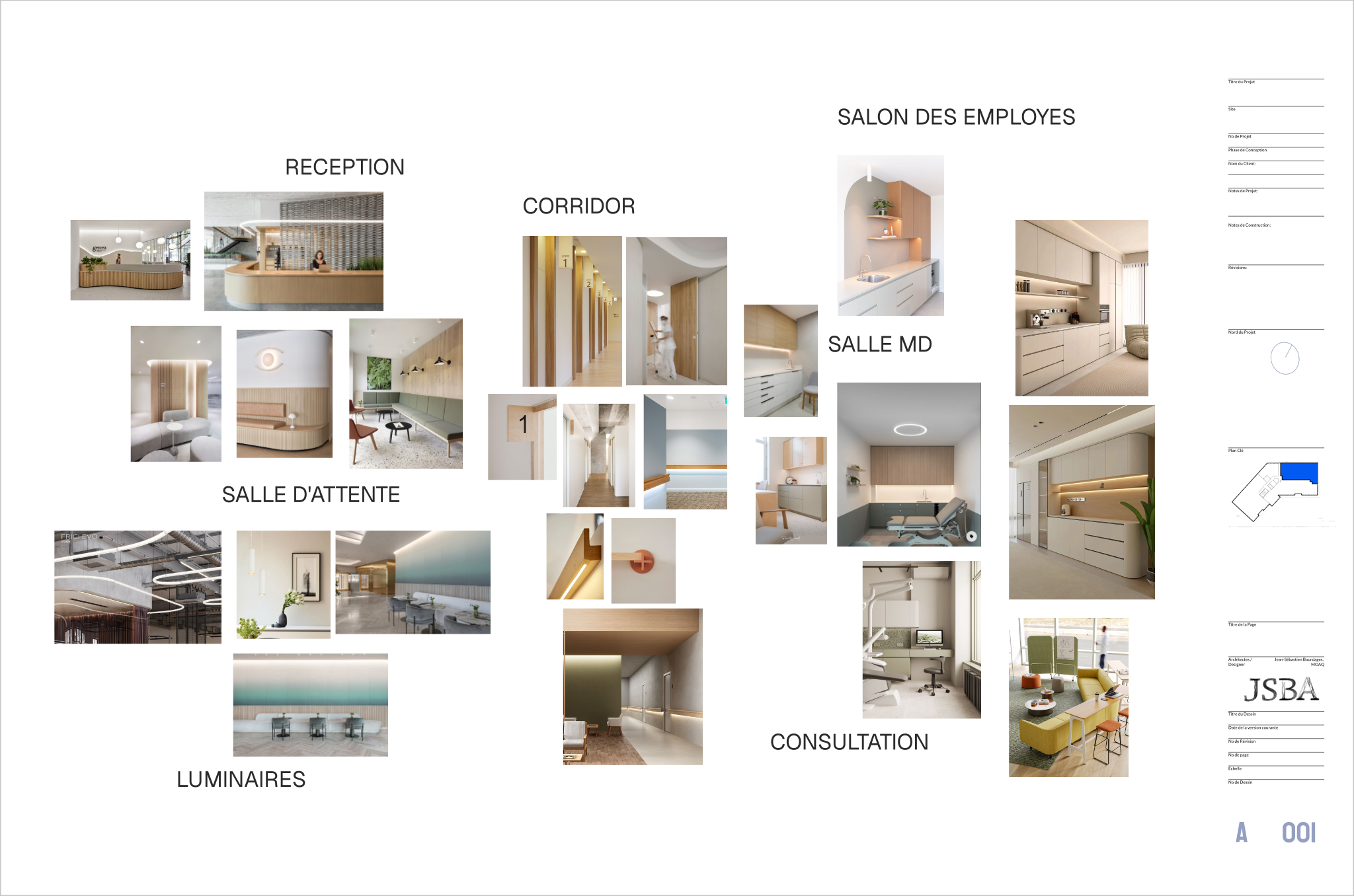From Concept to Collaboration: Speeding Up Early-Stage Design
Rayon's Q&A session with Jean-Sébastien Bourdages

“Rayon streamlines the early design process with clarity and precision, allowing me to move seamlessly from concept to collaboration without breaking workflow.”
Jean-Sebastien Bourdages is an architect, urban designer, and co-founder of BE_MONDO, a think tank dedicated to merging wellness and real estate. Based in Montreal, he also serves as Director of Innovation at BC2, a multidisciplinary firm specializing in planning, urban design, and landscape architecture.
We spoke with Jean-Sebastien about his human-centered design philosophy, how he works with clients to shape meaningful spaces, and how tools like Rayon help bring ideas to life at every scale.
How would you describe your design style or approach?
My approach is rooted in design thinking. Every project begins with empathy — understanding the context, the needs, and the vision of clients, stakeholders, and end-users.
From there, I take a highly collaborative and agile approach, testing scenarios and iterating quickly. Human-centered design and biophilia are central to my work — creating spaces that not only function well but enhance the human experience, support biodiversity, and encourage joy, social interaction, and well-being.
How do you understand and meet clients' needs?
Often, I'm brought in very early, when the needs aren't fully defined. That's where the discovery stage comes in — exploring what the project could be, identifying opportunities, and finding synergies between context, program, and desired outcomes.
The goal is to set the right conditions for a project to take on its own life over time, while staying agile enough to adapt as more criteria and stakeholder input emerge. Multiple scenarios help us navigate everything from municipal approvals to future-proofing against changing needs.
Can you share examples of the types of projects you work on?
I work at multiple scales. On one end, I design wellness-focused interiors — such as spas or medical clinics — that create better work environments for staff while offering calm, joyful experiences for users. On the other end, I design large mixed-use developments or entirely new neighborhoods.
What ties these scales together is the human experience: how people move through spaces, how different programs coexist, and how design can make cities denser yet more livable.
In Canada, much of my recent work has been in urban renewal — what we call "building the city onto the city." Instead of expanding into natural areas, we're revitalizing existing urban fabric, rethinking land use, and adding more generous green spaces. As cities densify, these shared spaces must become more interesting, more adaptable, and more compelling than the virtual alternatives people now spend so much time in.
You mentioned Rayon has become part of your process. How has it improved your workflow compared to other tools?
Rayon brings clarity at the earliest stages. It acts like a one-page canvas where I can combine sketches, references, and mood boards in one place. Staying in a single tool keeps me focused on design instead of juggling software.
It's also collaborative — stakeholders can comment in real time, which is essential in today's remote and hybrid workflows. The built-in library is fresh and well-drawn, which saves time hunting for up-to-date blocks and keeps presentations visually appealing.
I first tried Rayon for a friend's basement layout and ended up using it for a 2,000-person urban development. It worked beautifully at both scales — from quick, clear sketches to detailed presentations for city officials.
Any closing thoughts on your design philosophy?
Whether it's a wellness clinic or a new city district, my aim is to design with empathy, agility, and a focus on the human experience. The tools we choose should make that process easier, more collaborative, and — ideally — more enjoyable. For me, Rayon has brought back the joy of drawing, and that joy shows up in the work.
Rayon is the fastest tool for creating perfect architectural drawings; it's the next-generation CAD software for interior designers and architects working in teams!
Want to know more about Rayon? Watch this 20-minute demo or check out Rayon's YouTube channel for more interviews and tutorials..



