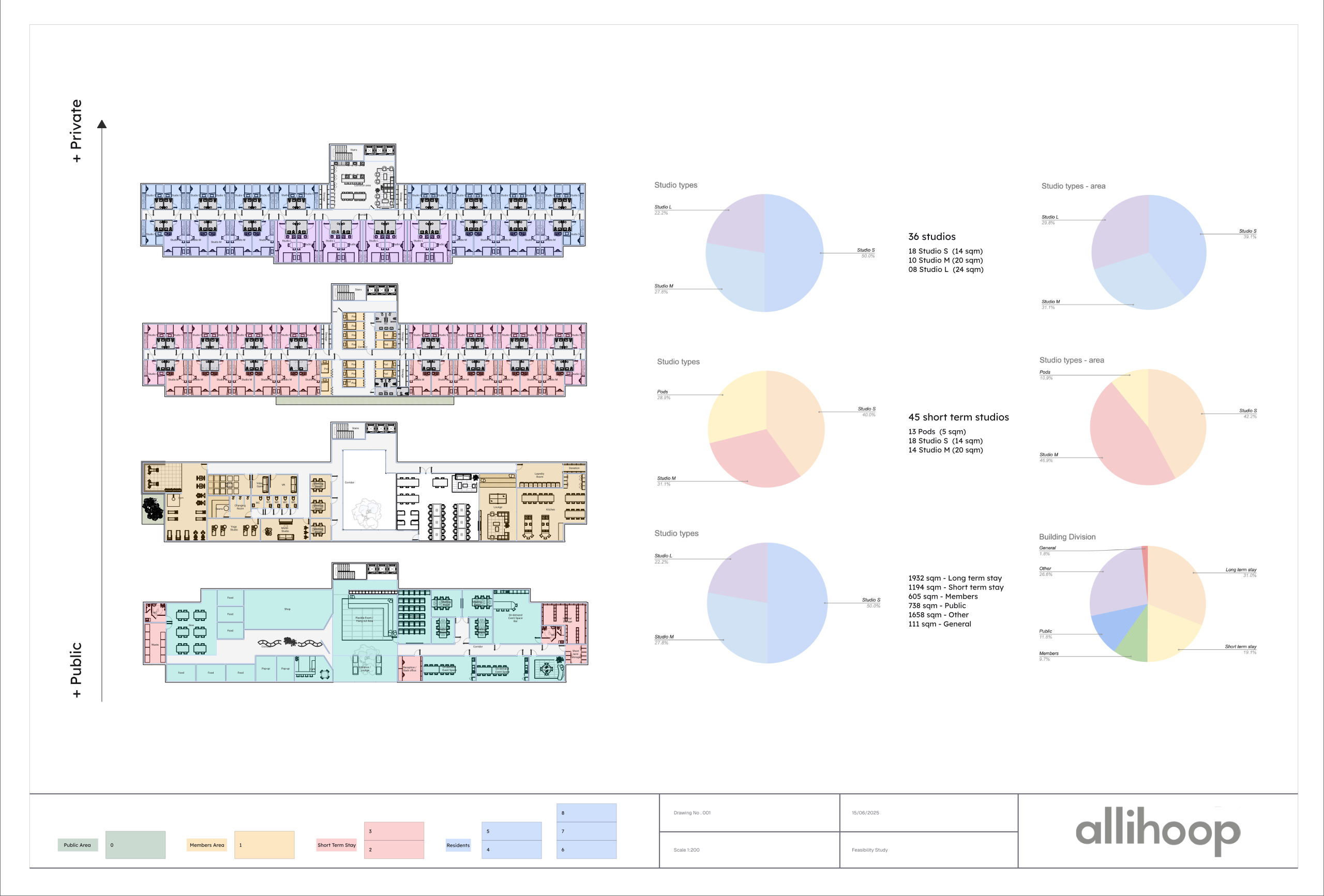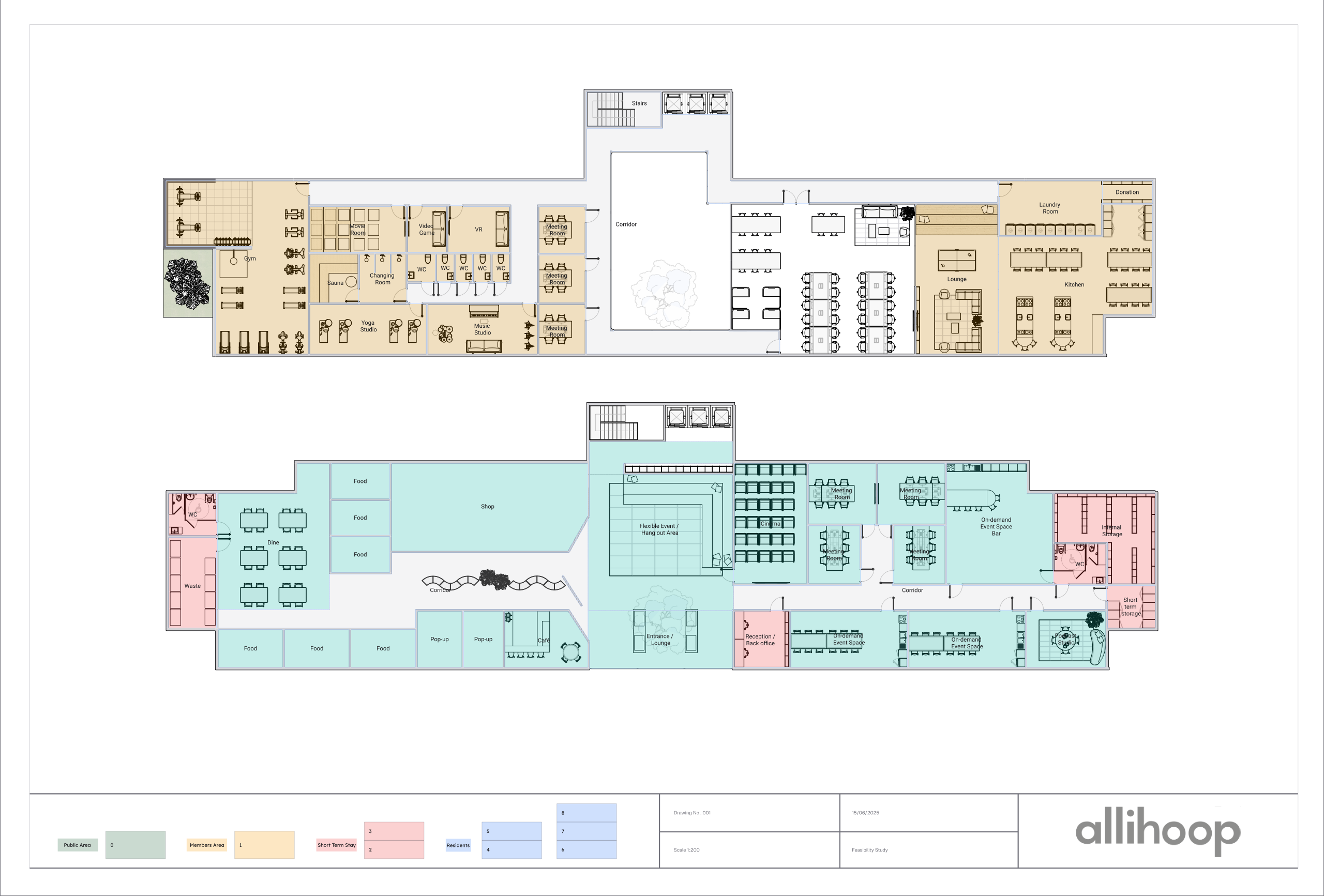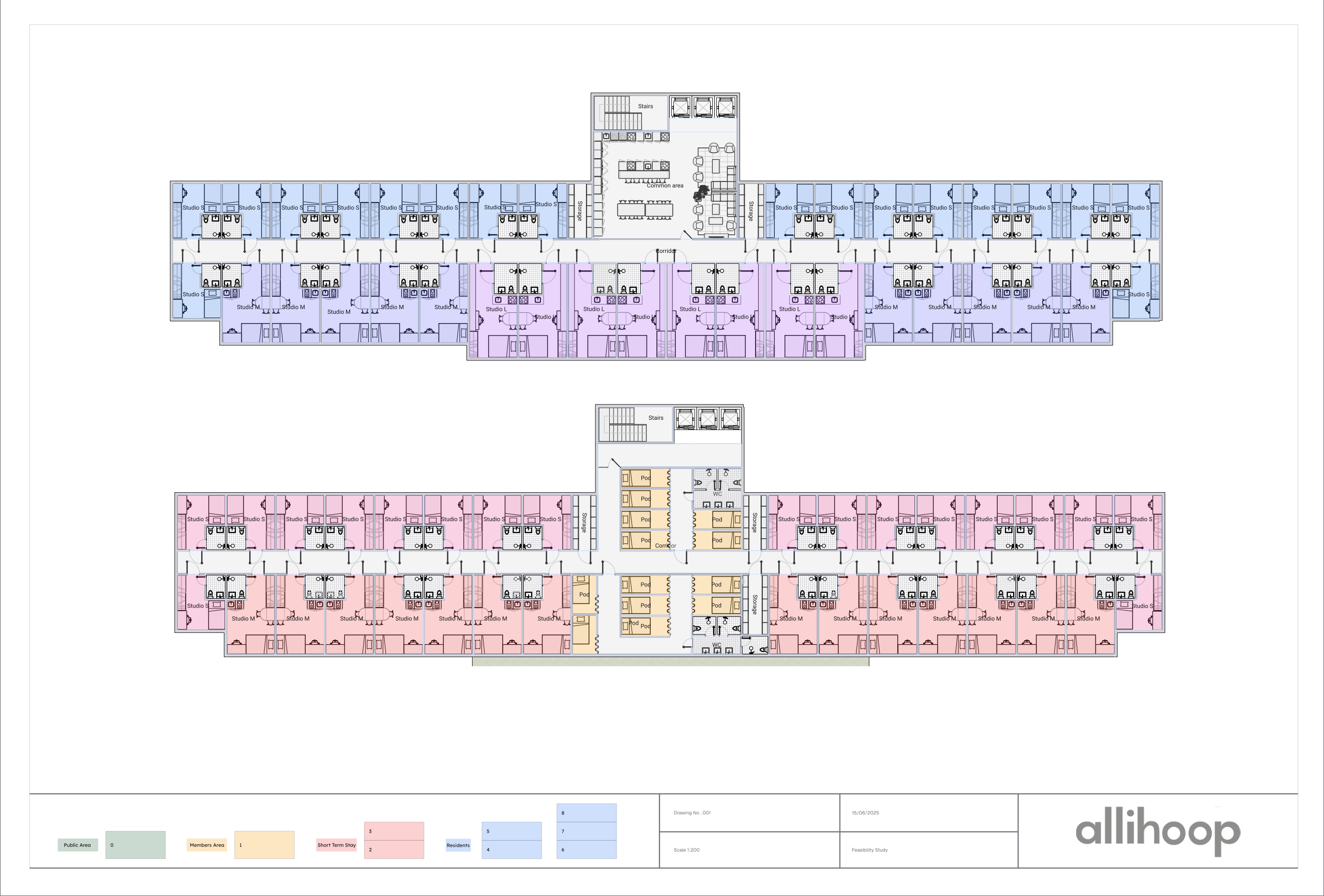From Feasibility to Feedback: Streamlining Allihoop’s Design
Rayon's Q&A session with Samuel Gielis

"Our collaboration is smoother thanks to Rayon. Before, I would have to screenshot a PDF, annotate it in a paint tool, and send notes separately—now, I can just comment directly on the feasibility study floor plan we made in-house with Rayon."
In this interview, we sat down with Samuel Gielis, co-founder of Allihoop—a fast-growing co-living company redefining what it means to live in a shared urban space. With a background in hospitality and a passion for building community, Sam has helped grow Allihoop from a bold idea into a thriving network of shared homes across Stockholm.
In this blog, he shares how the concept started, how Allihoop empowers residents to create meaningful social connections, and how tools like Rayon support their design, planning, and growth along the way.
Can you tell us about yourself and how Allihoop got started?
I'm Samuel, originally from Belgium, with a background in hospitality and business. I joined Allihoop nearly five years ago, shortly after my co-founder Milad started the concept. Since then, we've grown to around 400 apartments across four co-living hubs in Stockholm, with plans to expand across the Nordics and beyond.
How did you approach building the community aspect in your spaces?
When we started, the initial idea was to address the housing crisis in Stockholm, especially for newcomers. The housing queue here can take 15 to 20 years, which makes it difficult to find a place. But soon after launching, we noticed something interesting—people formed strong social connections. That aspect became just as important as solving the housing issue.
How does Ali Hop encourage community building?
Instead of creating all the content and events, we've built tools that empower residents to create for each other. For example, we developed an app that lets residents organize events, match with others (not in a dating sense, more like friend matching), and form social groups. That's become a big focus for us.
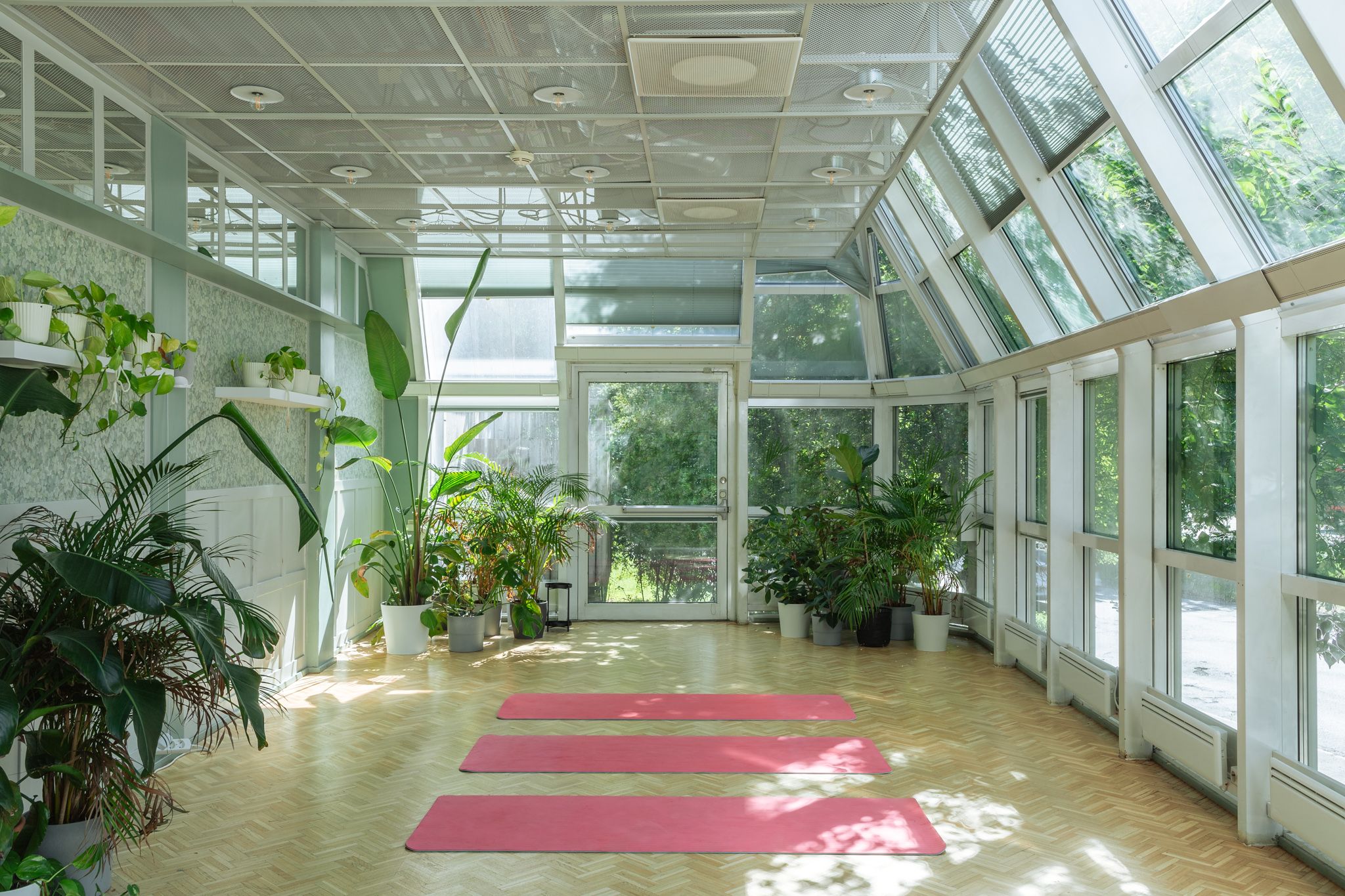
How do you approach the design and planning of your spaces?
We do the initial design and floor planning in-house. That capacity helps a lot when working with partners or assessing new buildings. We mainly used a mix of SketchUp and AutoCAD. We still use SketchUp for the visual side of things, but since we started using Rayon, we've stopped using AutoCAD entirely. Rayon fulfills the same exact needs, but it's easier and faster.
What problem were you hoping to solve with Rayon?
We often receive floor plans from real estate partners and need quick feasibility studies, such as how many rooms we can fit, how the layout would look, etc. At that stage, we don't want to invest too much time. Rayon makes it easy to quickly do a rough yet accurate sketch and develop it later.
Even with an architect who knows AutoCAD well on our team, Rayon has been more efficient, mainly because a lot of our collaborators aren't architects. Rayon is easier for the whole team to use and understand.
Our architect usually does the first sketch. Then, I or someone else on the team reviews it, adds comments, and inputs key data—like room sizes—into a calculation sheet. That helps us see ratios: living space, hallway space, average room size, etc. From there, we refine the design. For now, we mostly share screenshots or exports in presentations.
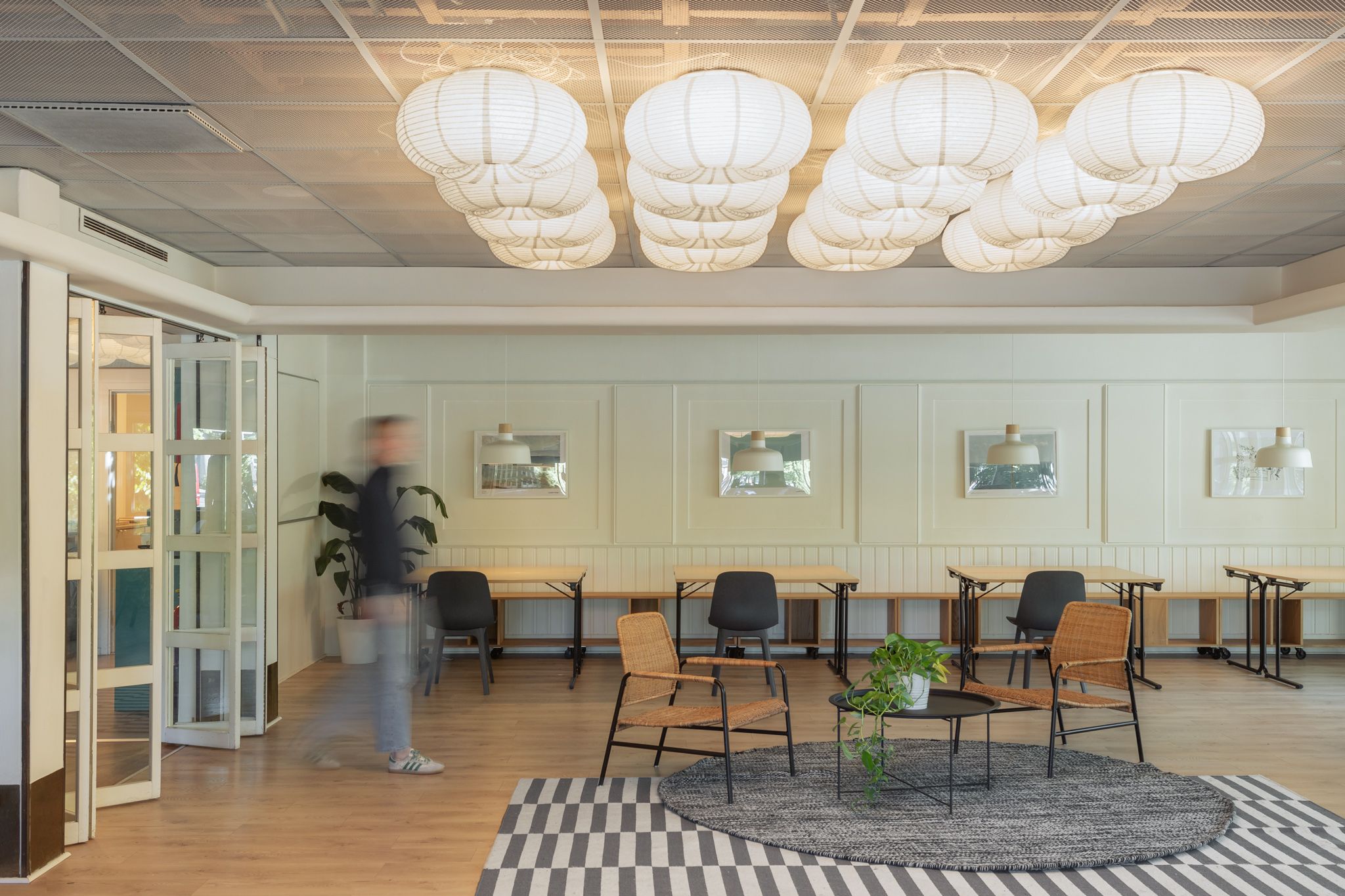
Do you use Rayon's furniture block library or zone features?
Yes, we do. Our process typically starts with schematic zoning, and then we add proper walls and dimensions. In the final stage, we add furniture. We've started building a furniture library based on what works best in our spaces—even if it's not the exact chair model, the typology is useful.
What have been the biggest advantages of using Rayon?
Three main things:
- Feasibility studies are much faster than with AutoCAD.
- It enables real-time team collaboration within the floor plan.
- We can use furniture blocks and design libraries to test layouts based on real-world data.
Also, the collaboration is smoother. Before, I would have to screenshot a PDF, annotate it in a paint tool, and send notes separately—now, I can just comment directly on the plan. That's a huge improvement.
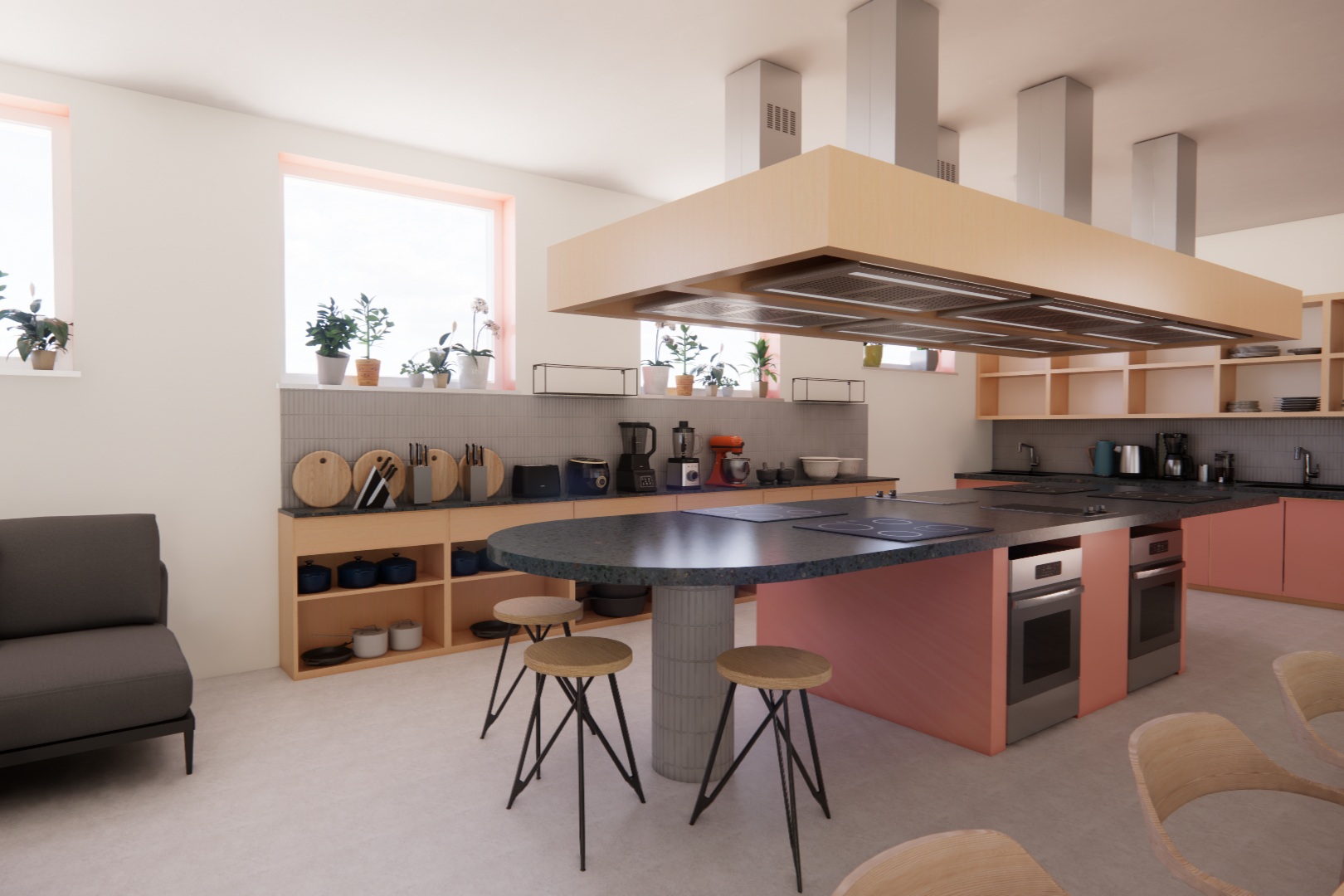
Rayon is the fastest tool for creating perfect architectural drawings; it's the next-generation CAD software for interior designers and architects working in teams!
Want to know more about Rayon? Watch this 20-minute demo or check out Rayon's YouTube channel for more interviews and tutorials.
