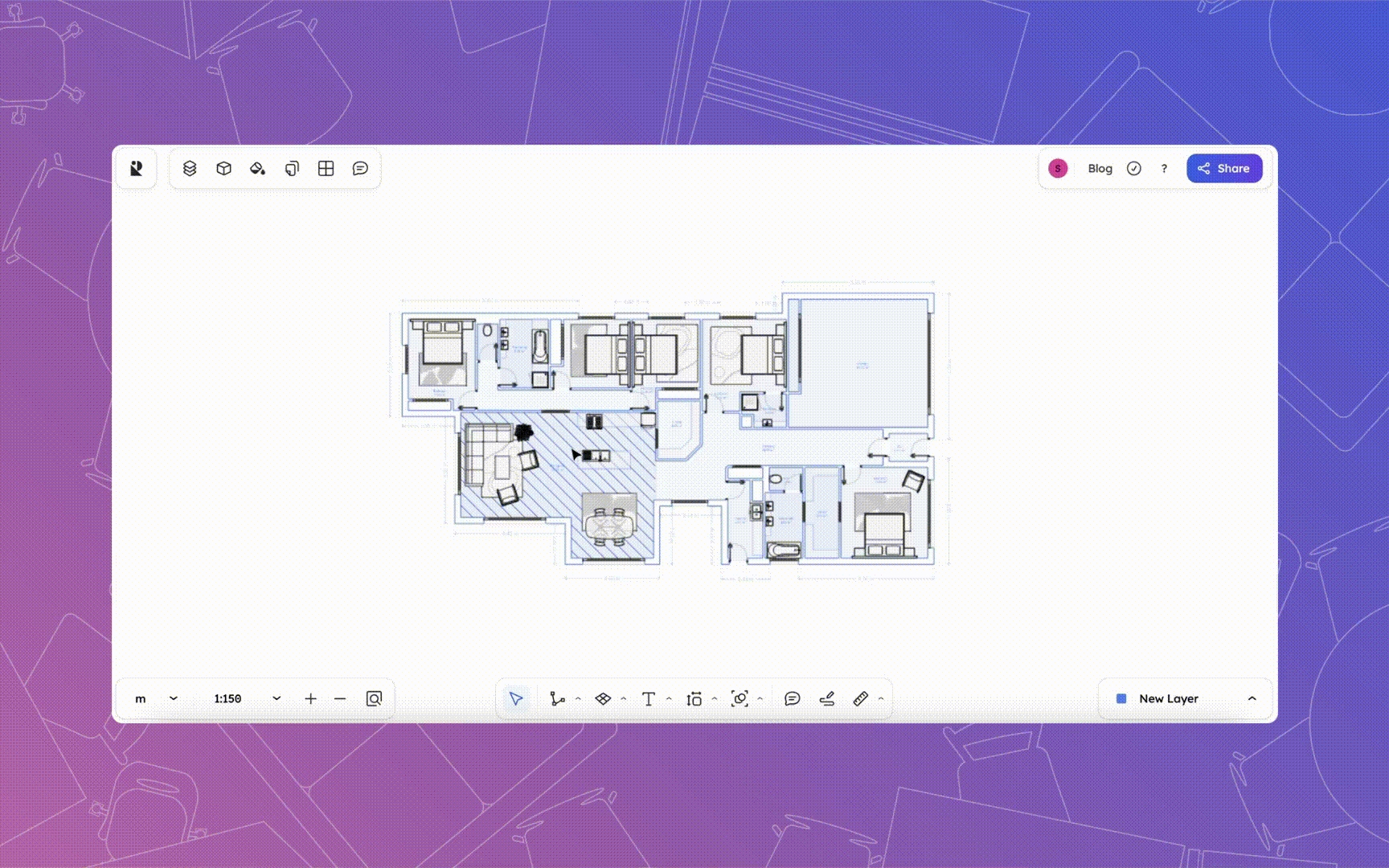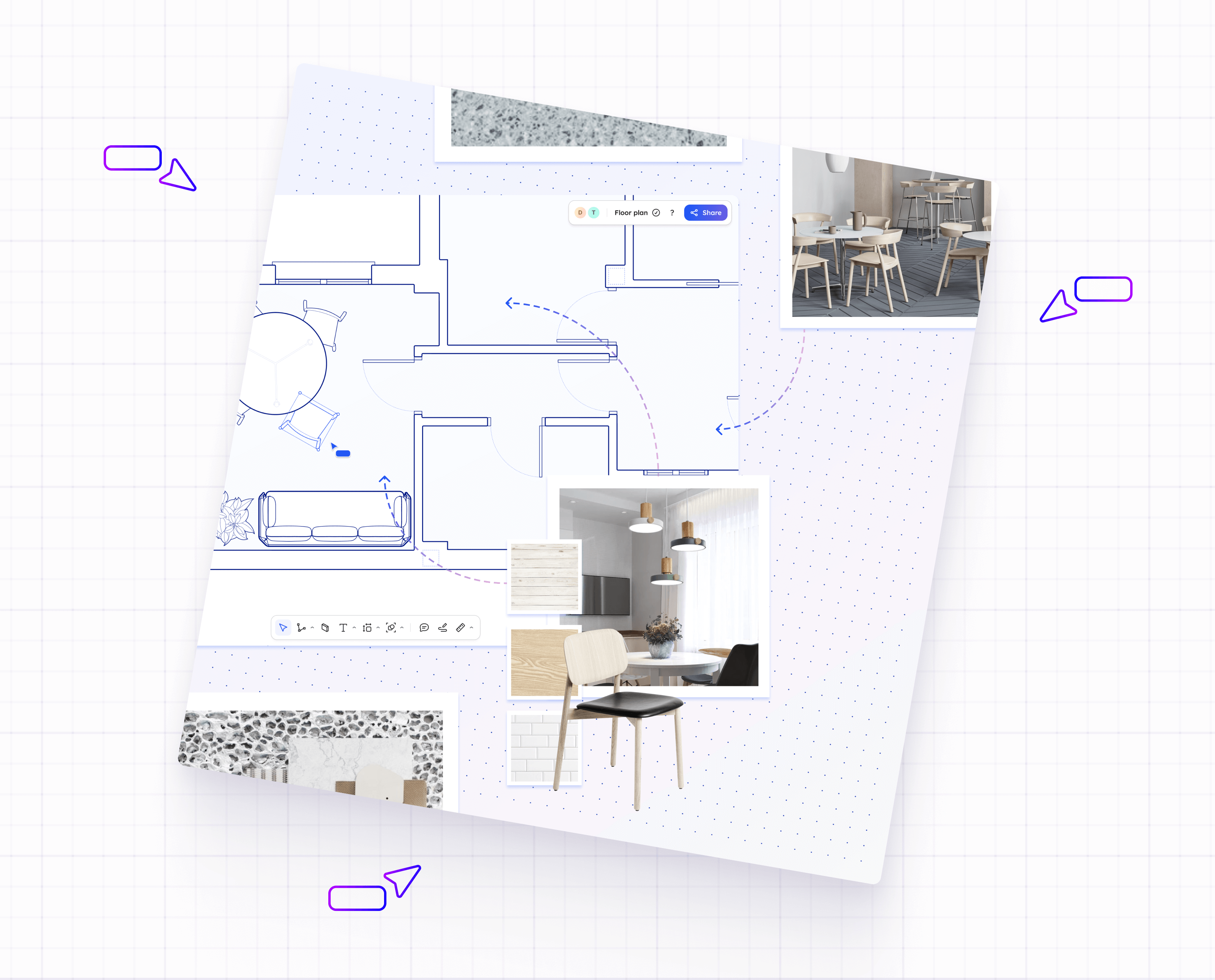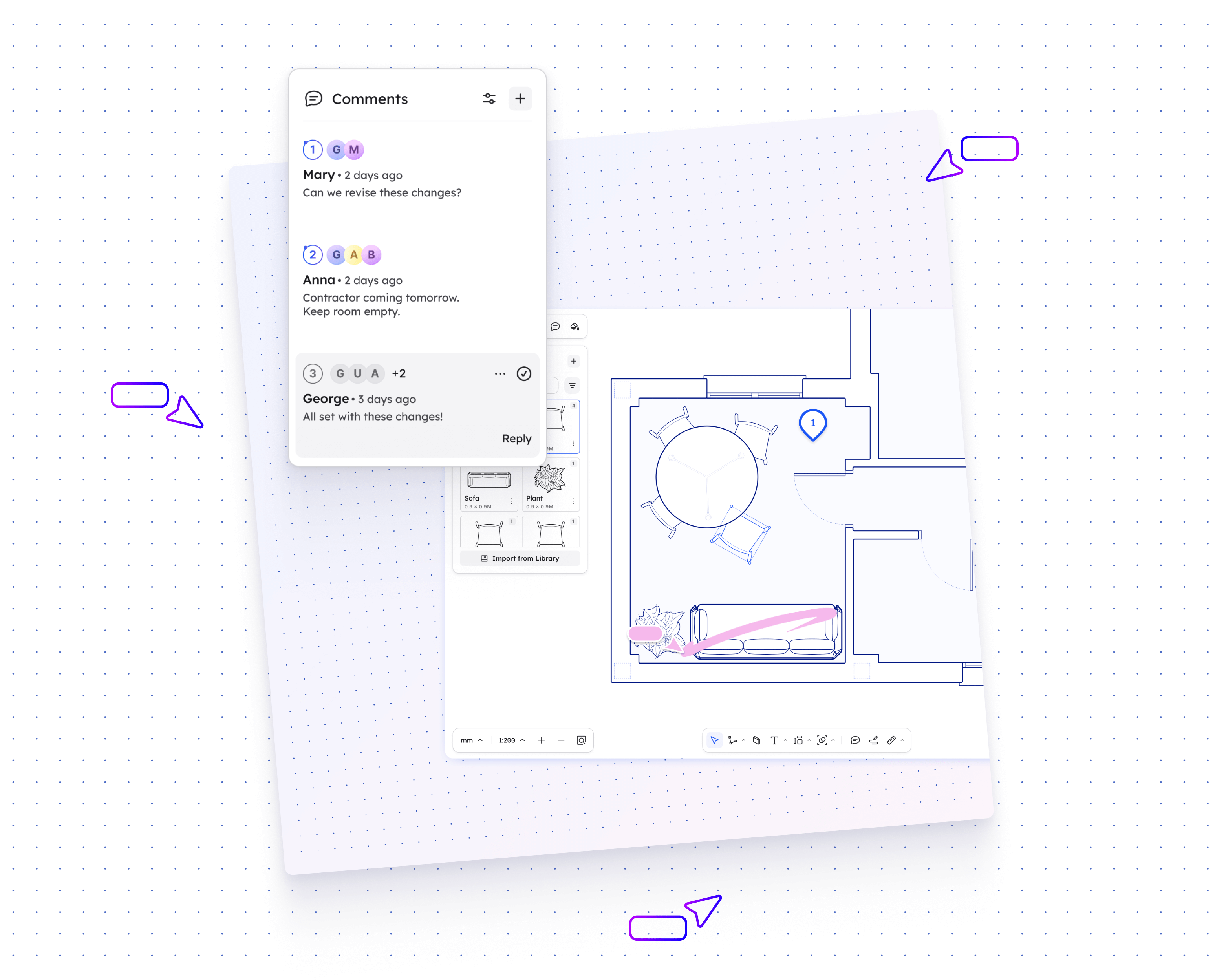Building the Rocket
Learnings from Rayon’s Stage 1

The past 10 months have been a race around the clock to ship Rayon V1 on time. As we are about to get there on schedule, we want to take this opportunity to reflect on what interestingly stood out as essential building blocks of the “Rayon rocket’s” first stage.
#1: Nailing the Basics
Offering a new space design tool begins when the basic needs are met.
In other words: being browser-based does not release Rayon from having to perform the basics flawlessly. Online or offline, one thing is certain: the “must-have” features better work seamlessly.
That’s why, over the past 10 months, our first goal has been to meet designers’ essential needs where they are. For Rayon, that meant achieving “In > Work > Out”…in the browser! Bringing things in, allowing people to work (edit, change, modify their drawings), to finally export things out, while keeping the user’s browser afloat.
Let’s break this down, step by step:
In — Importing and carrying DWG, large PDFs, and images in the browser has been a stepping stone for us. Today, Rayon allows importing these formats, while enabling users to set things to the right scale. It does not seem like much, but ensuring a smooth crash-free process has been quite a ride!
Work — Then we had to dive into the endless list of CAD-edition tools, and shortlist commands we felt mattered to designers. Speaking to them, we quickly realized an MVP could be boiled down to:
- Creation commands: Line, Polyline, Curve, Circle, Rectangle, Arc, Text.
- Edition commands: Move, Copy, Scale, Rotate, Explode, Join, Trim, Extend, Offset.
- Batching commands: Grouping (and Ungrouping) and Blocking (and Unblocking)
…let’s be clear: this list is meant to rapidly grow in the near future, but we had to start somewhere!
Out — To wrap it all up, it seemed clear from the get-go that people expected to output drawing sets as PDF layouts. Though we aspire to offer a paperless solution to our industry, it became obvious that outputting work in letter, tabloid, A4, etc. is likely to remain a key concern in the built world for a while. Habits can change, but one step at a time! That’s why Rayon V1 allows one to multiple PDF pages export.
This seemingly mundane first step has in fact been quite a fascinating journey: re-interrogating the basics of space design tools has let us build for ourselves some convictions from the ground up.
#2: “Light-BIM”… More than CAD, Simpler than BIM
Then, we decided to develop Rayon at the threshold between two well-known worlds: CAD and BIM.

We believe that a much-needed in-between is possible; a reality, that our users have been signaling to us.
For many of them, BIM (definitely) went too far…
- “Revit is an overkill, for so many tasks we do every day.”
- “The very fact of needing a powerful computer, and a BIM-software install to be able to open a floor plan does not make sense anymore.”
- “In my company, only a small fringe of individuals are able to get into our BIM models to extract the relevant information, the rest of the team is stuck outside, waiting for the PDF exports.”
…while for some others, CAD did not go far enough!
- “I’d like to count things; for instance, I’d like to know how many chairs with a given reference number I have in my drawing.”
- “I want to output schedules, not just drawings. Floor plans are a way for me to quantify my project’s needs and check whether I have reached specific KPIs.“
- “We want to draw walls, add openings, etc…CAD only lets us use lines and polylines to represent building parts, it is much too slow and tedious to work with!”
It’d be far too shallow to entirely dismiss the legacy tools of our industry. These software programs in their time pushed the envelope of what designers could do. Today, however, they obviously leave a vast underserved crowd of people, that aspires to merge the spontaneity of CAD with the richness of BIM.
That’s why, over the past 10 months, Rayon V1 has been threading the needle between these two worlds. A “light-BIM” is ultimately what the current state of our software brings to the table, by the means of:
Simple semantic objects.
- Walls networks, openings, zones, and dimensions … constitute the early catalog of objects Rayon today provides. That list is meant to grow, but the basics are here!
Comprehensive libraries at your fingertips.
- The availability of high-quality 2D assets is key to space design. That’s why we have set up entire repositories of blocks, freely available to our users…and to the world.
Dynamic Tables.
- People see floor plans as a means to an end. Most of the time, drawing a floor plan serves a bigger purpose: doing a test fit, getting estimates of a budget, listing elements for procurement, etc. It is a qualitative means to a quantitative end. And although people don’t design space in MS Excel, they very often expect as many tables as drawings sets by the end of the design phase.
- That’s why Rayon is bringing light, dynamic tables to CAD. Most BIM software did it already, let’s be clear, but the simplicity and agility are the key factor. Creating a schedule seamlessly, being able to quickly tag properties onto objects, to then list them is something that can feel like a pain, and that we worked hard to turn it into a user-friendly experience.
More than CAD, simpler than BIM: light-BIM is the path we are choosing to take; it is an exciting journey ahead, especially now that we know how much people have been waiting for this third way.
#3: A Sense of Aesthetics
The look and feel of architectural documents is paramount.

After all, space design is as much an art as it is a science. Interestingly, though, the aesthetics of floor plans is often an afterthought in most CAD and BIM tools. It is sent back to a “Paper Space”, or achieved in a post-processing step in other software programs (Illustrator, InDesign, etc.).
For designers, however, making it work, and making it nice are the two sides of the same medal. Countless user interviews showed us how these two considerations come hand-in-hand in the design process.
That’s why, on top of the basics and the light-BIM features, we ensured Rayon would allow users to control the aesthetics of their work seamlessly.
“WYSIWYG”: What You See Is What You Get
- That motto quickly became a compass for our team. In fact, the more we were chatting with designers, the more it became obvious that nailing the technical things somewhere, and “prettifying” them somewhere else was a deep source of frustration for many.
- That’s why we decided to unify these two realities. A single canvas, where line thicknesses, images, textures, etc can be applied during the design process…not after!
Styles
- Then, we saw how much the aspect of things was constrained in current space design tools: by layers in CAD tools (or even worse…CTBs), by families in BIM tools, etc. By the end, drawing sets inherit a de facto aesthetic, that users either do not control or painstakingly manage to tune.
- That’s why we are introducing styles. Styles essentially give the control of the aesthetics back to the user. It suddenly becomes easy to fine-tune the general look-and-feel of drawing sets at scale, and share aesthetics across projects.
- Though legacy softwares did their best to allow for the same experience, we have been working on what we hope to be a simpler, more satisfying way, by reinterrogating the fundamentals of drawing styles.
Textures and Hatches
- Filling shapes with patterns is not quite where space design tools have been shining so far. Illustration software (like Illustrator or others) typically offers more control and refinement over that aspect of things.
- Bringing rich libraries of hatches and texture, while providing the necessary parameters to control them, is yet another area where Rayon is raising the bar today.
Last but not least, a quick tour of existing software offerings in other verticals leaves us with a bitter-sweet impression: how come space design still copes with the interface of legacy software programs? “Functional yet unappealing”: great architecture happens every day around the world, despite the general design of most CAD and BIM tools.
Mindful of that reality, Rayon V1 has been crafted to represent the much-needed pivot of our software, away from the dry aesthetics of legacy players. User-centered and progressive: we believe another way is possible. That’s why a lot of time and effort has gone into making Rayon V1 a new standard for space design software interfaces.
#4: Team spirit in Real-time
Finally, Rayon V1 brings real-time collaboration to space design.

Like Google Doc for text editing or Figma for web design, live multiplayer has gradually become the de facto standard across creative software programs.
However, collaboration carries different meanings in different industries…
In the built world, collaboration is all about information. In our world, information flows internally first, among coworkers in a team, then in between teams, to finally reach external stakeholders (clients, contractors, subcontractors, etc.). So, if at any point, one were to ask where the information about a given project lies, an accurate answer would be “in the team”…mindful that the “team” here would be (1) the overall chain of stakeholders involved and (2) the various medium used to exchange on the projects (PDFs, emails or else).
Rayon has placed a bet on accessible collaboration features, to (1) gather people around the same canvas, while (2) merging sketch and chat all in place. Our V1 is shipping with this collaboration layer, firmly embedded in its very architecture, and comprises live co-edition features, one-click link sharing, commenting, and annotating.
As these features have been in place for the past few months, we already see projects’ information pouring in Rayon models, so much so, that the data that yesterday was scattered around (in PDF, DWGs, emails, internal chat etc) is being aggregated as a single source of truth in our app.
Where Do We Go From There? Well, Stage 2!
On our path to providing the “architecture of the 90%” with a renewed tool set, a web-based “light-BIM” software appears to be the perfect a match. That is the direction we are choosing to take for the foreseeable future.
Now, in the short term, as we are consolidating stage 1, stage 2 is already on the horizon: enrichment of our light-BIM stack, support for new mediums (maps, videos, hyperlinks), some amount of AI magic (more on that soon), Rayon as embeds, and more!
Finally, and certainly more importantly, our ambition for 2023 is to open our app, and start building a community of designers. More on that topic soon! Stay tuned!