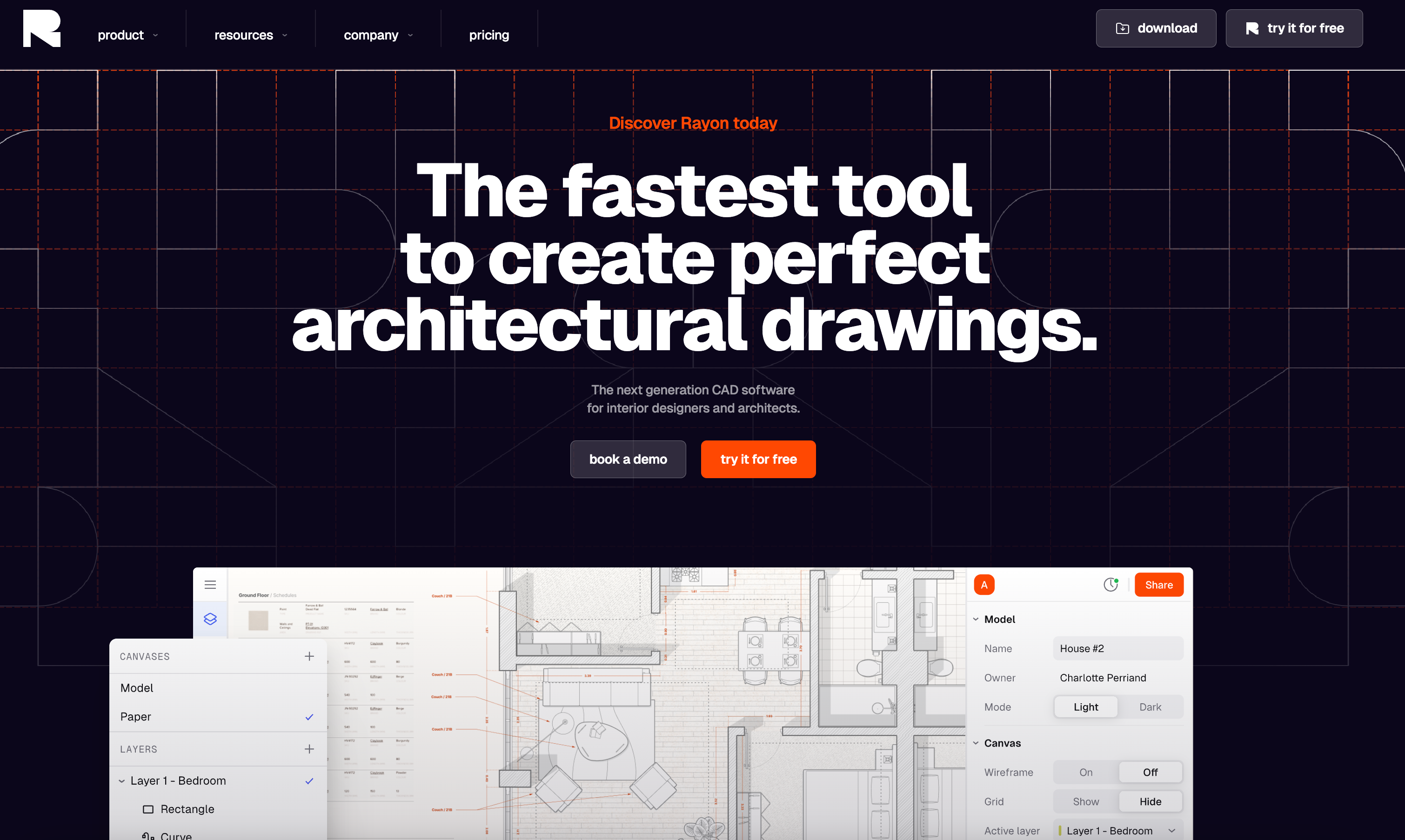Alternative to AutoCAD: The top 5 options in 2024
Explore five top alternatives to AutoCAD that offer intuitive design tools, tailored features, and cost-effective solutions for architects and interior designers.

AutoCAD has been the architecture software reference for the past 30+ years. The vast majority of Architects and Interior Designers have used AutoCAD at least once in their career or during their studies.
Developed by Autodesk, AutoCAD was first released in December 1982 and was one of the first computer-aided design (CAD) software applications available on personal computer.
While AutoCAD has contributed a lot to the design industry, it has some obvious limitations:
- User-Friendliness: For new users, AutoCAD can have a steep learning curve, prompting the search for more intuitive alternatives that offer similar capabilities without the complexity.
- High Cost: AutoCAD has a pricing structure that might not be feasible for smaller firms or independent professionals.
- Limited Collaboration Features: AutoCAD, originally designed as a desktop application, was built for individual use with a focus on drafting and design precision rather than collaboration. While AutoCAD does support file sharing and some cloud-based features through AutoCAD Web and AutoCAD Mobile, it lacks the real-time, seamless collaboration tools that have become standard in modern design software.
The good news is that new Architectural design software are popping up and radically transform the design experience, making it easier and more beautiful, at a lower cost.
In this article, we will explore the top five alternatives to AutoCAD. Whether you’re seeking a more cost-effective option, looking for specialized tools, or simply exploring what else is out there, these alternatives provide powerful solutions for modern architectural design.
1# Rayon
Rayon is an innovative, browser-first software alternative to AutoCAD, designed specifically for architects, interior designers, and space planners.
Rayon offers a range of features that simplify the design process while maintaining professional quality.
Strengths:
- 4,000+ 2D CAD Blocks: Rayon offers an extensive library of 2D CAD blocks that are fully customizable, allowing you to adapt each element to your specific project needs and furnish your drawings easily.
- Professional Rendering: Rayon includes a complete palette of styles for applying colors, textures, line weights, and more, ensuring that your designs are both detailed and visually appealing.
- Ease of Use: Rayon is designed with an intuitive interface that simplifies the learning curve, making it accessible for both beginners and experienced professionals.
- Interoperability: Rayon allows you to import and export your drawings in DWG, DXF, PDF and Image (PNG) formats, making it easy to use them in other tools or share them with clients and stakeholders.
- Real-Time Collaboration: Rayon supports real-time collaboration, allowing teams to work together seamlessly on projects from anywhere.
- Cost-Effectiveness: Rayon offers a simple and competitive pricing structure, providing great value for the features included, making it an ideal choice for professionals seeking high-quality design tools without breaking the bank. The Pro Plan starts at 29$/month, and the Team Plan at 59$.
Limitations:
- No 3D Capabilities: While Rayon excels in 2D drafting and detailing, 3D modeling capabilities are not supported yet compared to other platforms like Revit or ArchiCAD.
2# SketchUp
SketchUp is a popular design tool known for its simplicity and effectiveness in 3D modeling, widely used by architects, interior designers, and construction professionals.
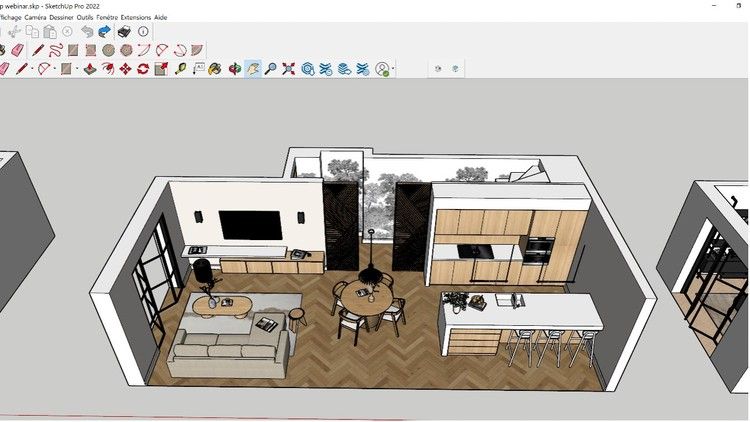
Strengths:
- User-Friendly Interface: SketchUp is renowned for its intuitive interface, making it one of the easiest tools to learn and use, particularly for 3D modeling.
- 3D Modeling: It excels in creating detailed 3D models with ease, allowing users to quickly visualize their projects in three dimensions.
- Large Community and Extensions: SketchUp benefits from a large user base and a vast library of extensions and plugins available through the SketchUp Extension Warehouse, enhancing its functionality.
Limitations:
- Limited 2D: SketchUp's 2D drafting capabilities are not as robust as those in Rayon,AutoCAD or Revit, which can be a limitation for professionals who require precise 2D plans.
- Lacks Advanced BIM Features: Unlike Revit or ArchiCAD, SketchUp does not offer comprehensive Building Information Modeling (BIM) capabilities, which limits its use in large-scale construction projects.
3# Revit
Revit, developed by Autodesk (the same company that is developing AutoCAD), is a powerful BIM (Building Information Modeling) software widely used in architecture, engineering, and construction. It’s a good option for comprehensive project management from concept to construction.
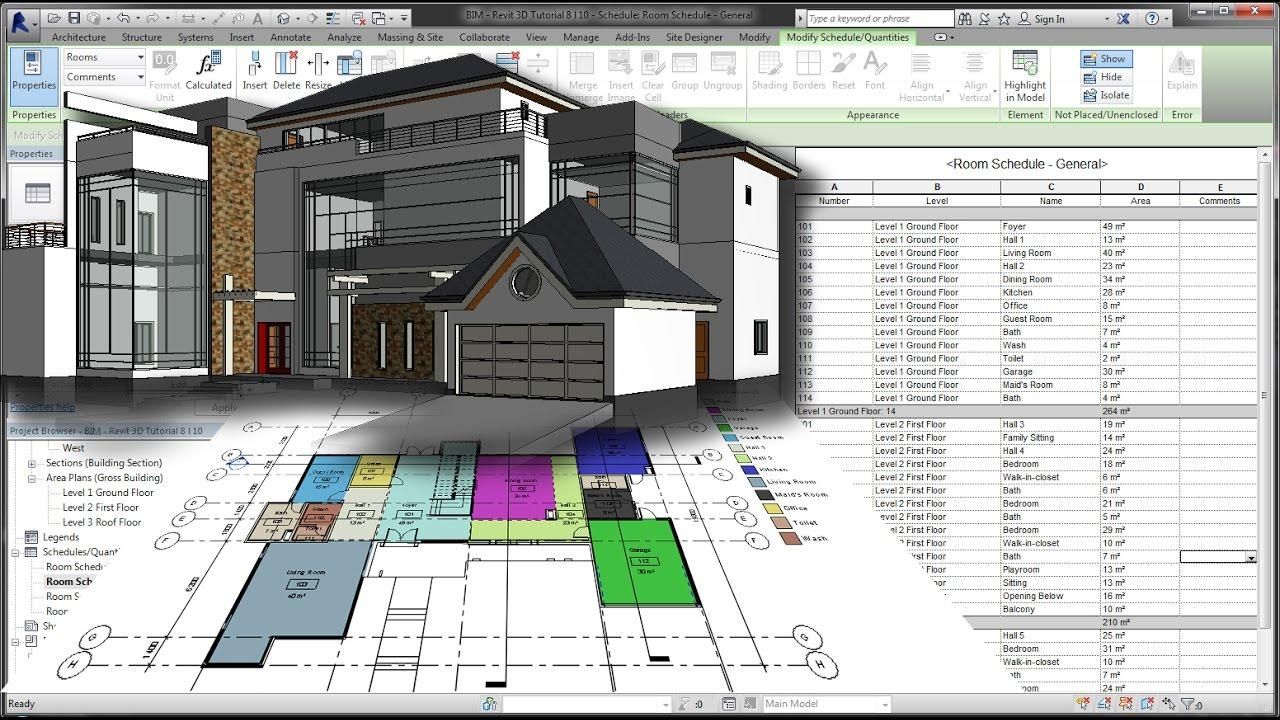
Strengths:
- Comprehensive BIM Capabilities: Revit is a leader in BIM, offering tools for architects, engineers, and contractors to create detailed 3D models that integrate with schedules, costing, and construction phases.
- Integrated Workflows: Revit supports multidisciplinary collaboration, enabling architects, structural engineers, and MEP professionals to work together on the same model.
- Advanced 3D Modeling: Revit excels in creating complex 3D models that are highly detailed and accurate, which can be used for visualizations and construction documents.
Limitations:
- Steep Learning Curve: Revit’s extensive feature set and complexity can be overwhelming for new users, requiring significant time and training to master.
- High Cost: Revit is one of the most expensive design tools on the market, which can be a barrier for smaller firms or independent professionals.
4# ArchiCAD
ArchiCAD, developed by Graphisoft, is another leading BIM software tailored for architects and designers. It is known for its powerful tools for both 2D and 3D design and its strong focus on architectural workflows.
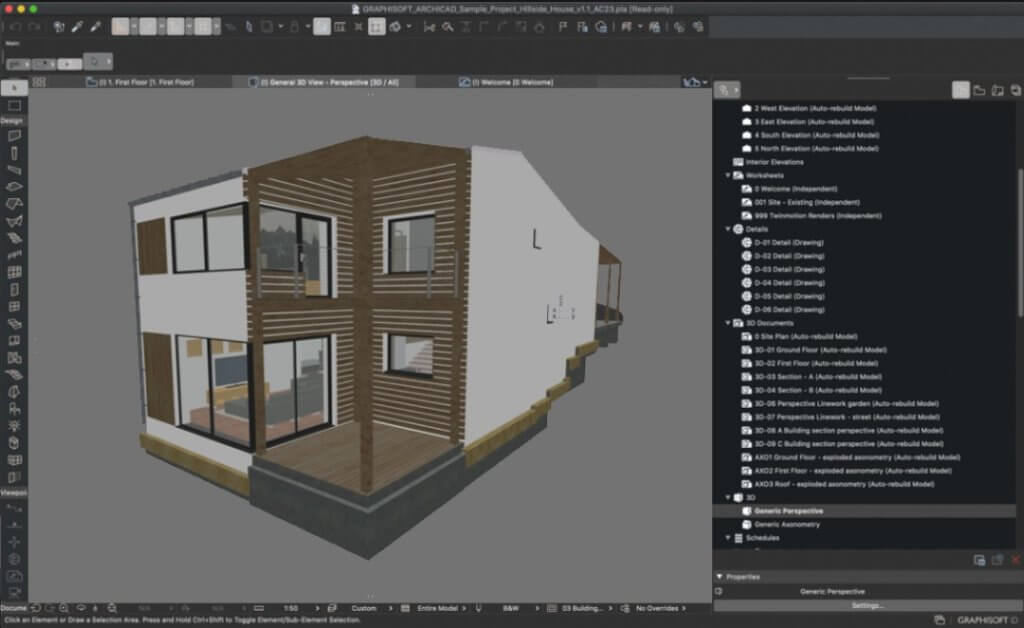
Strengths:
- User-Friendly BIM: ArchiCAD is praised for its relatively easier learning curve compared to Revit, making BIM accessible to a broader range of users.
- Integrated 2D and 3D Workflows: ArchiCAD allows seamless switching between 2D and 3D views, providing flexibility in how designers approach their projects.
- Open BIM Compatibility: ArchiCAD supports open BIM standards, allowing it to integrate well with other softwares.
Limitations:
- Less Robust MEP Tools: While strong in architecture, ArchiCAD's mechanical, electrical, and plumbing (MEP) capabilities are not as developed as those in Revit, making it less ideal for complex engineering projects.
- Cost: ArchiCAD is also a premium product with a high price point, which can be a significant investment for smaller practices.
5# Vectorworks
Vectorworks is a versatile design and BIM software that serves a wide range of industries, including architecture. It is known for its flexibility and robust design tools.
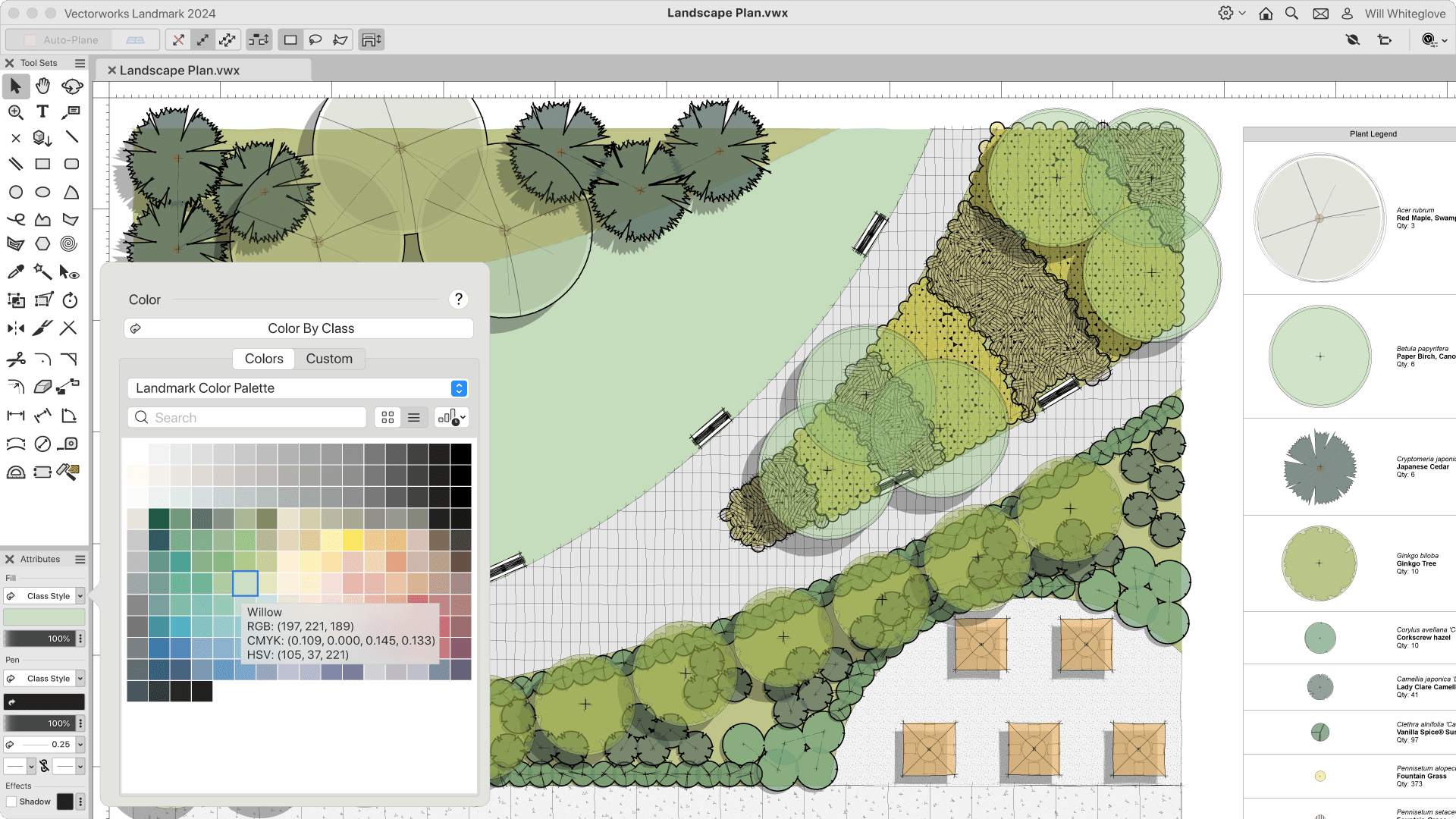
Strengths:
- Versatility: Vectorworks supports both 2D drafting and 3D modeling, making it a versatile tool for various types of design work, including architecture, landscape, and interior design.
- Powerful Design Tools: Vectorworks includes advanced features like Marionette, a visual scripting tool, and Renderworks, an integrated rendering engine, which provide powerful design and visualization capabilities.
- Customization: Users can customize Vectorworks to a high degree, with a wide range of plugins and options to tailor the software to specific workflows.
Limitations:
- Learning Curve: While versatile, Vectorworks’ comprehensive feature set can result in a steep learning curve, particularly for users new to the software.
- Cost: Vectorworks is priced at the higher end of the market, especially when including its full suite of tools and features.
Choosing the right design software is crucial for architects, interior designers, and other professionals in the industry. While AutoCAD has been the industry standard for decades, its limitations—such as high cost, a steep learning curve, and limited collaboration features—make it worth exploring alternatives that might better suit your needs.
Rayon stands out as a modern, user-friendly, and cost-effective alternative, especially for those focusing on 2D design and real-time collaboration. Other alternatives like SketchUp, Revit, ArchiCAD, and Vectorworks each offer unique strengths, catering to different aspects of architectural design, from 3D modeling to comprehensive BIM capabilities.
Ultimately, the best choice depends on your specific requirements, whether you need robust 2D or 3D modeling, advanced BIM features, or simply an intuitive platform to bring your ideas to life.
