#4 Tips to Implement in a Hybrid Work Space
Designing the New Office

Offices and co-working spaces are aligning with new post pandemic standards, that bring flexibility to the forefront. Here are #04 ways to make your space layout design hold up to the holly hybrid value of our time.
Post-pandemic times = Hybrid work practices
It may seem like the results of the pandemic have become quite clear when it comes to the way we work, although that assumption may not be exact. Nevertheless, large corporate companies and small scale boutique studios alike, are transforming to a hybrid work model. The key to this model’s success lies in its nature: being able to cater to different needs, makes it magically apply to all. Having a hybrid work model is like being a joker in a card game, if you will.
Work flexibility is key (and should reflect in your design)
The way to nail a hybrid work model goes further than allowing people to work remotely. The ideal scenario of today’s employee is to be able to not only combine work from home and from the office, but also to have a dynamic variety of work spaces within the office. These spaces should apply to different state of mind’s and needs: collaboration with colleagues, deep concentration mode, training workshops and more.
This is why flexibility has become a crucial value in the design process of a floor plan layout when it comes to office and co-working spaces. The new character of these spaces must be able to incorporate needs that can sometimes clash, like privacy and collaboration, creativity and getting down to details, quiet areas and lively areas that both enhance the wellness of the employee.
Best Practices for a Flexible, Dynamic Office Space
Having established the fact that you’re planing a hybrid work model space, you also need to know some crucial information about parameters that are part of what the design world would call a ‘space program’:
“How many people are going to use the space?’ ‘What is the nature and what are the values of the company inhabiting the space?’ ‘What is the breakdown of the various activities that will take place in the space?”
Once you have these questions and others covered, with as much information as you can get — you are ready to start designing. The following #04 pieces of advice will guide you toward designing a hybrid floor plan layout:
#01 Offer a Variety of Workspace Stations
The new office is one where sitting at a desk is optional. For that reason:
- Make sure you are integrating flexible “hot desks” by demand, alongside a permanent desk area, with both sitting and standing options.
- Allow various seating arrangements for working: high, low, single and group seating. This way, every employee can have a customized experience tailored to their needs.
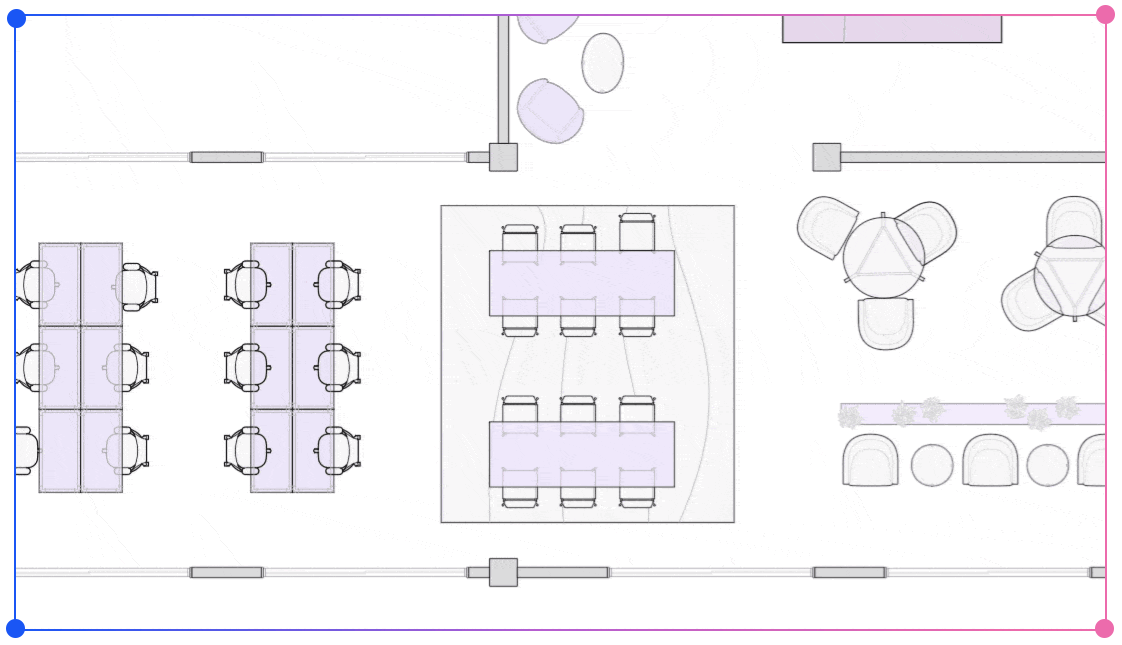
#02 Provide Privacy within the Open Space
An open space layout is ideal for maintaining flexibility in an office or co-working space. Nevertheless, some basic conditions for being efficient can be damaged in this design typology. To mitigate that:
- Offer designated areas for workers that need calm and privacy to focus or hold talks without interrupting their colleagues.
- Embed acoustic private booths and areas that give an alternative to the open environment buzz.
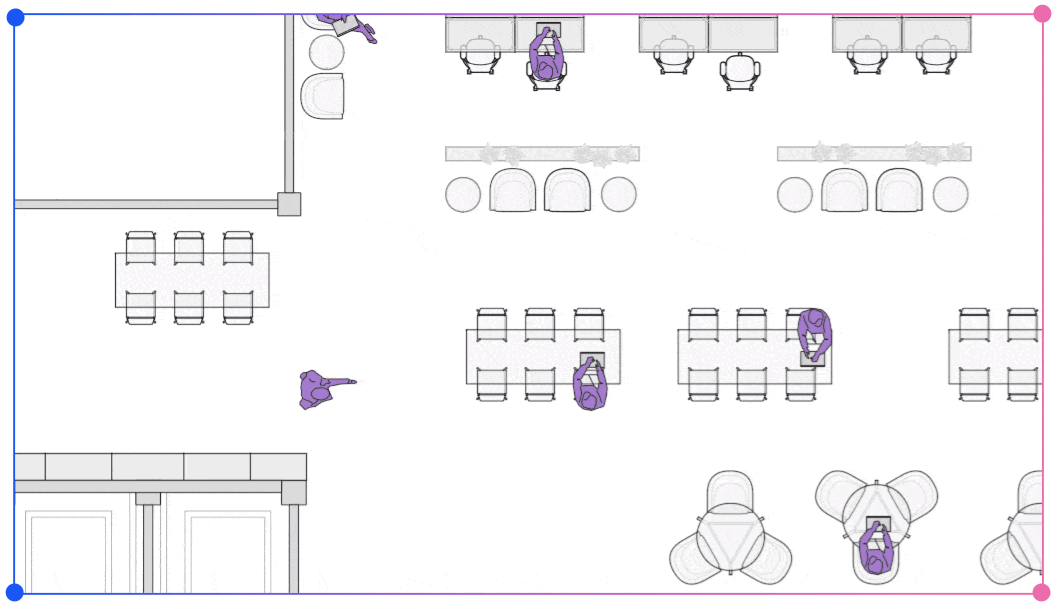
#03 Maximize the Meeting Room Space
Say goodbye to formal meeting rooms that remain empty for most of the day.
Treat a room as a place full of possibilities, by incorporating modular division wall panels in it. This allows adjusting the space to the specific activity and number of people participating. Whether it is a meeting, workshop, company gathering… even a morning yoga class for employees — your space can handle them all.
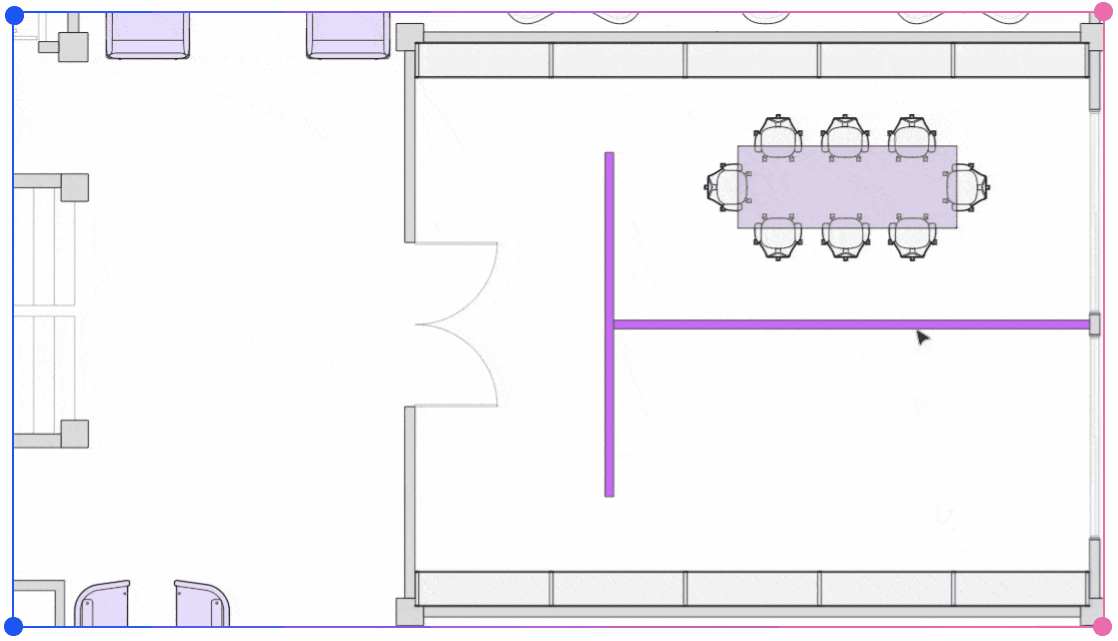
#04 Designate Space for Work-Life Balance
Being hybrid means giving employees the balance between maintaining their personal lifestyle to being part of a structured organization. To better support that:
- Try to recognize the needs of your space users to then incorporate them in your layout. For example, an employee cycling to work every day would benefit in having an available bicycle rack, a shower & dressing room and lockers to store personal items.
- This can be a big or small gesture: if you are designing a small office space, even a designated shelf in the kitchen for employees with special diets can go a long way to show the design is people-centric.
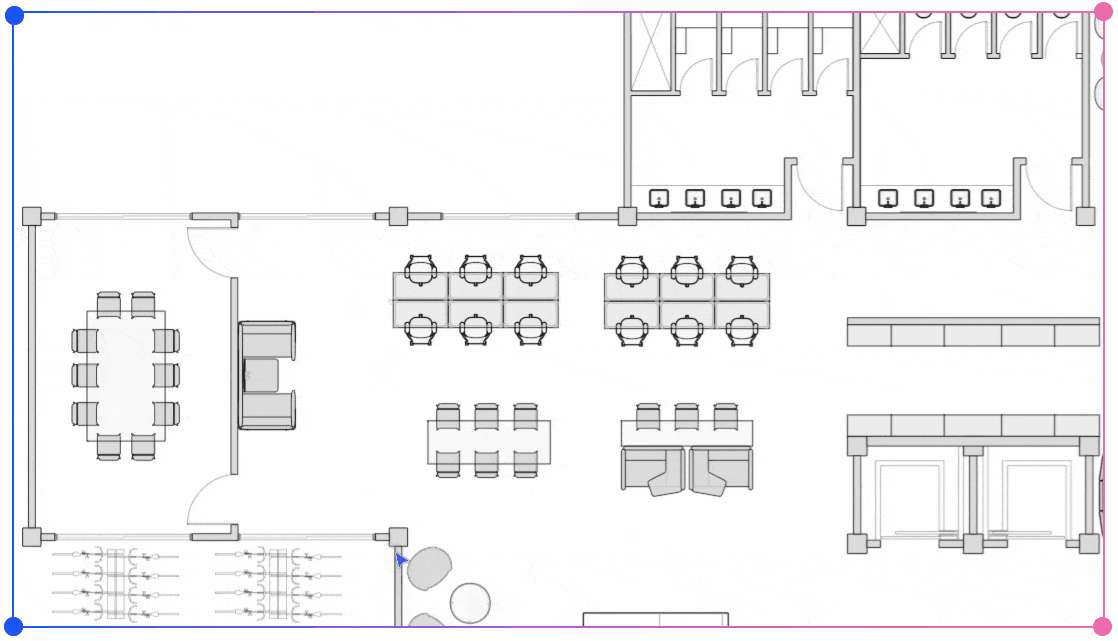
#05 Bonus Tip: Useful Dimensions & Resources
Maintaining balanced proportions in a space is crucial, whether it is big or small. You might be wondering about ideal dimensions of furniture and circulation in office spaces that make sense in your specific layout.
Here are a few useful dimensions that might come in handy. Also, if you are looking for 2D models like the ones in these schemes, you can find them right here.
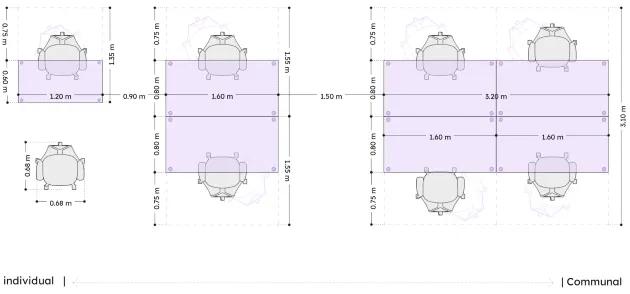
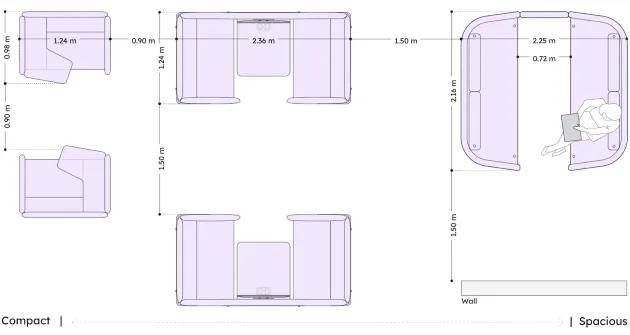
The Hidden Contradiction
You might have gone through the tips above and found the hidden contradiction: a good hybrid work space is one that can be versatile while keeping customized. The answer to this contradiction is offering abundant scenarios of usage in a space, to fit as many needs as possible.
This applies to another important point: the ability to practice real time reactivity and customization is crucial not only to the needs of employees, but for the organizations employing them, too.
Flexible design is the new basic requirement for a good floor plan layout, that can be altered according to people’s needs and to the dynamic organization’s necessity, as well. Flexibility allows us to adjust to the unpredictable factor of time and how it will affect the way we work in the upcoming future.