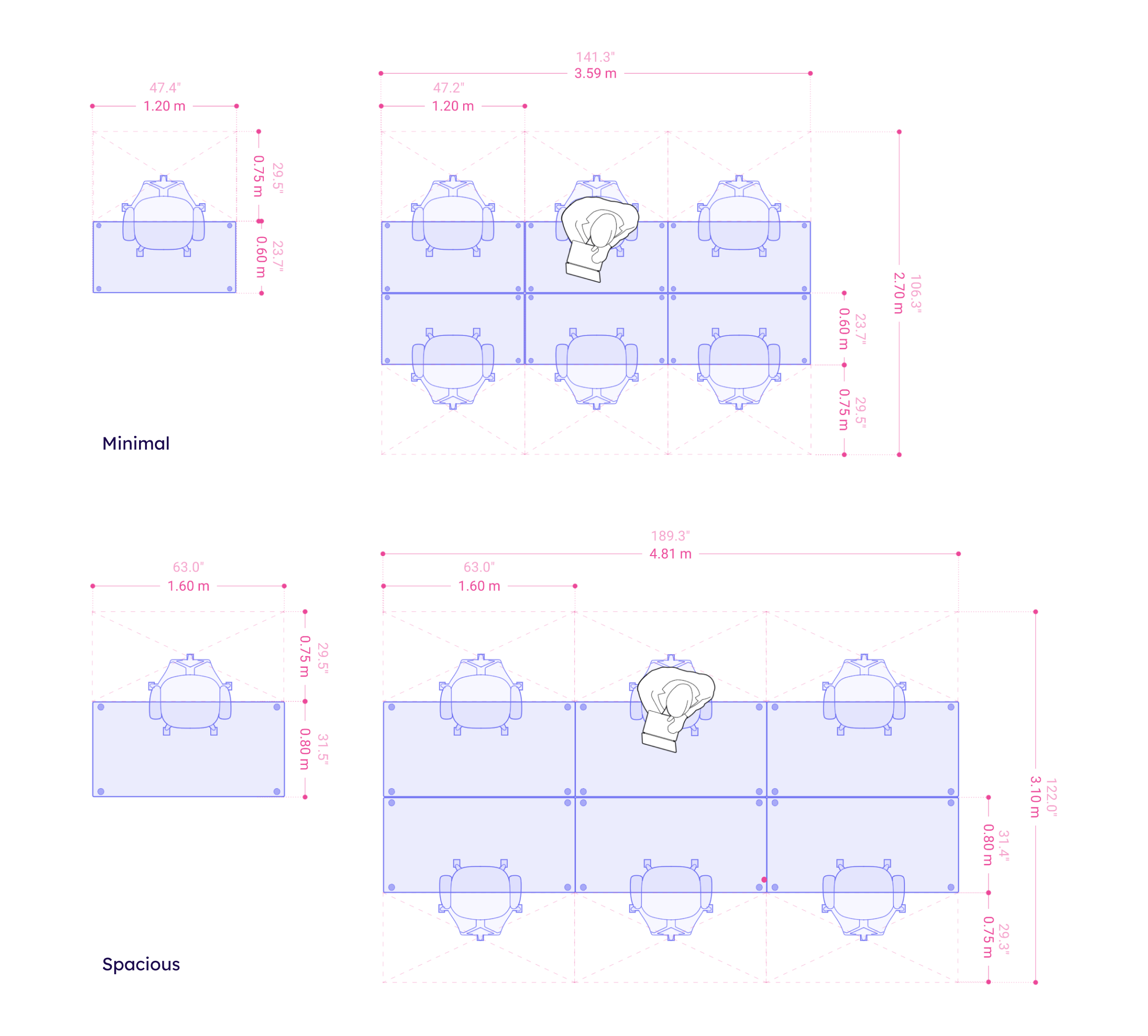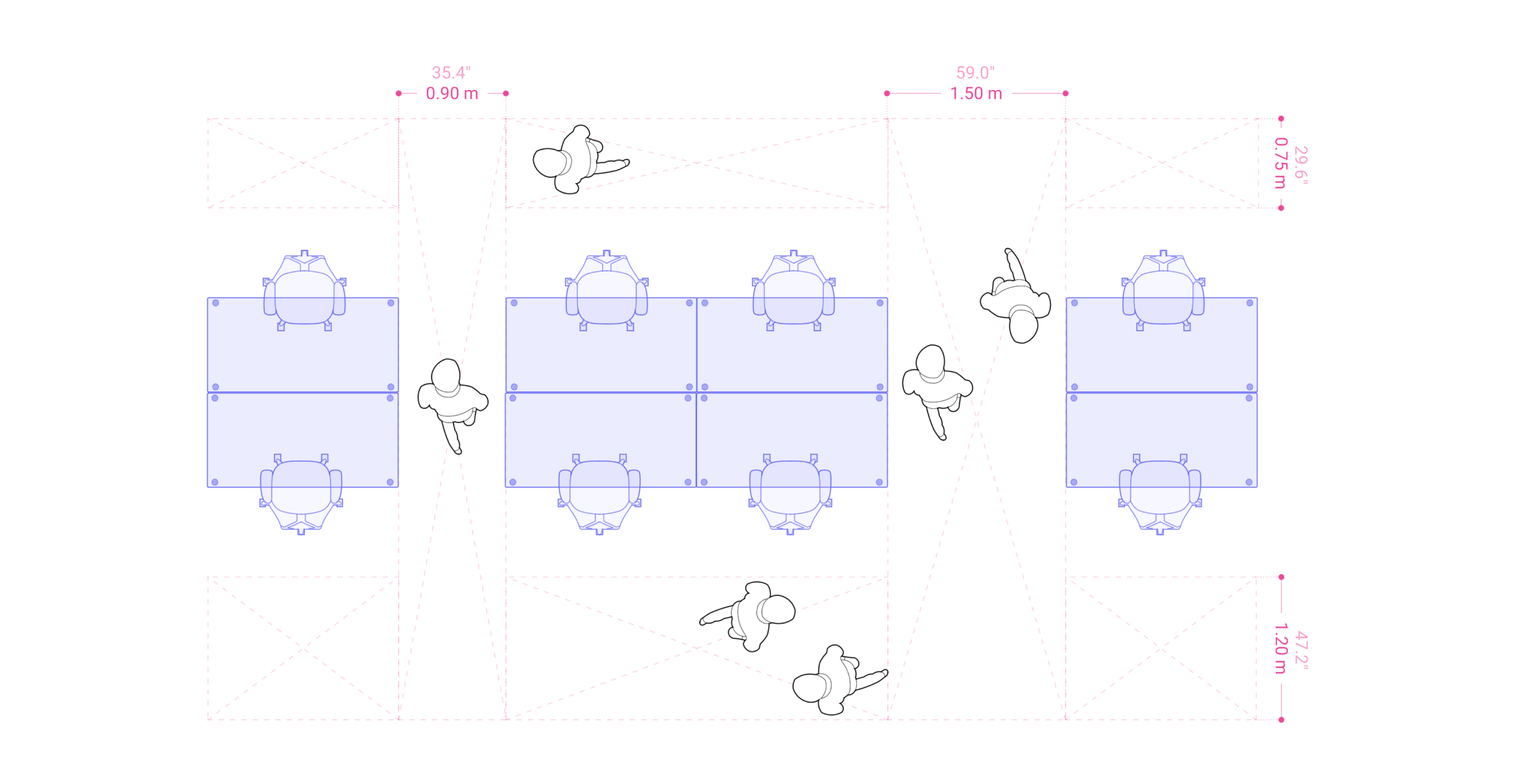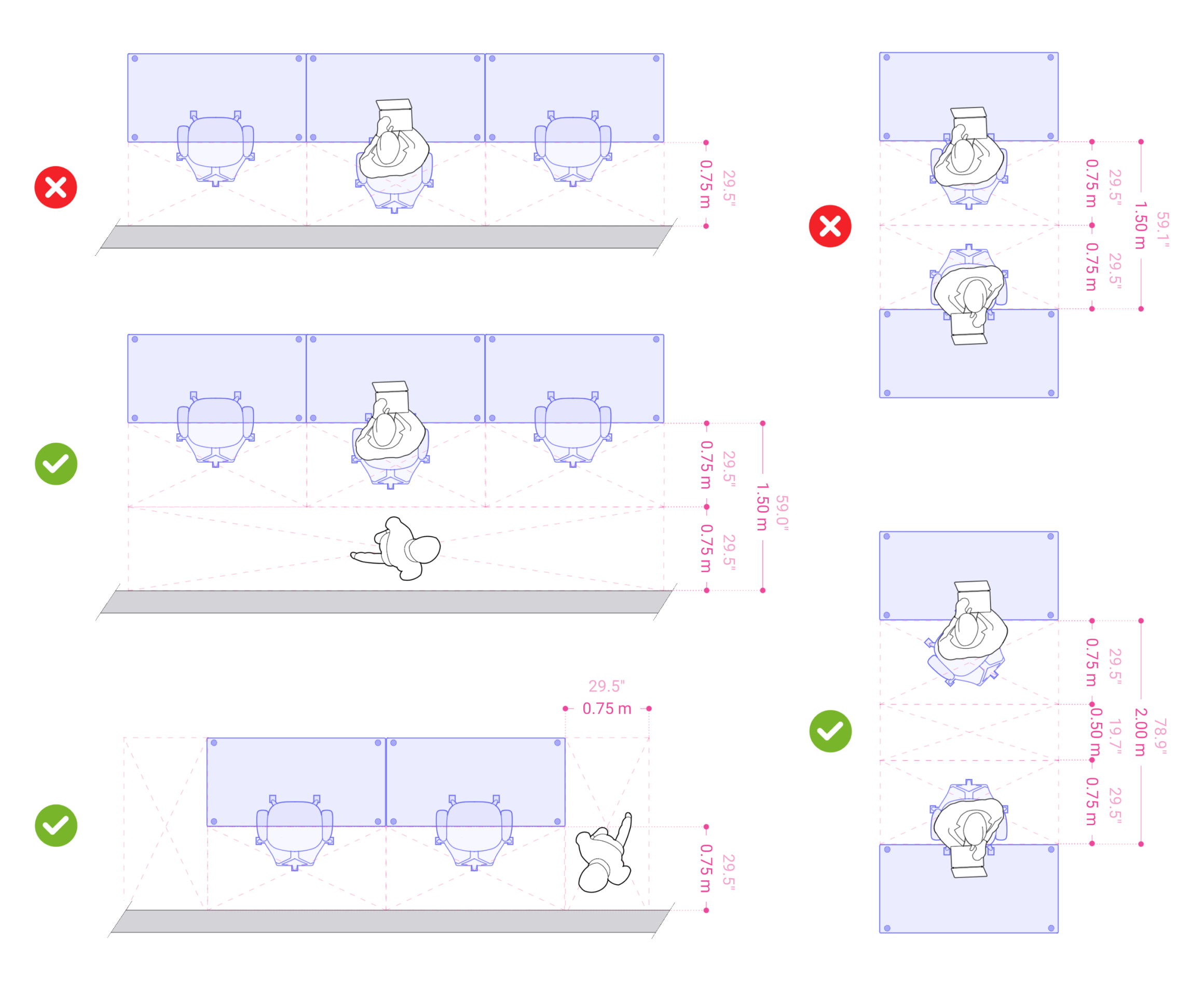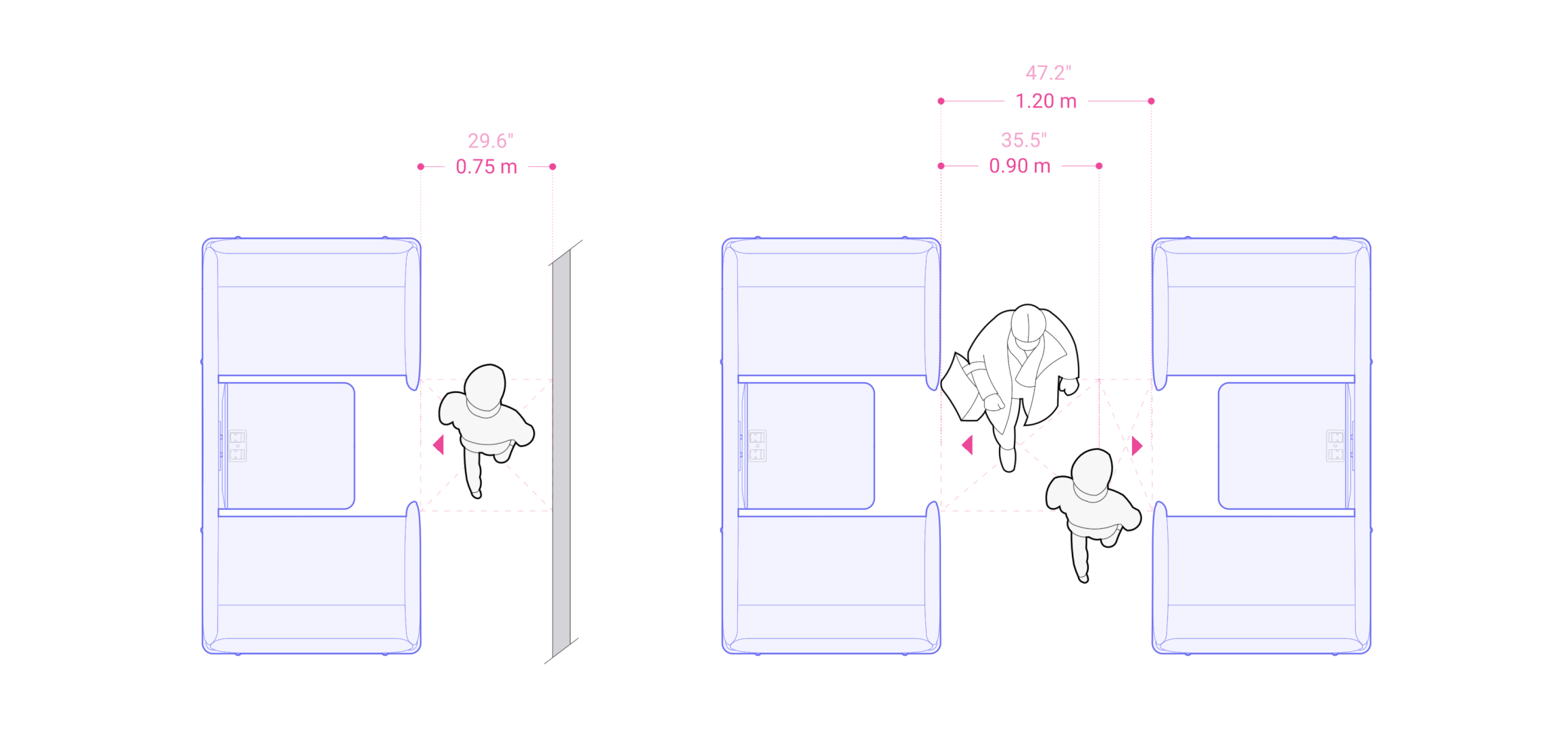Everything about designing an open space office layout
Open Space Office
An open space office blends communal and private areas, facilitating collaboration, idea exchange, teamwork, and solo-focused work. This type of space provides great design flexibility, but it needs to be planned in a space-efficient manner that optimizes efficiency. Achieving this requires careful curation of workstations combined with private areas and other furniture pieces and facilities within the space.
Armchair Dimensions
Armchairs are comfortable, padded chairs designed with armrests and a high backrest, providing a cozy and supportive seating option. A compact armchair is 55x65 cm / 21.7"x25.6", and a large armchair would be 90x85 cm / 35.4"x33.5".
Armchair Dimensions
Armchairs are comfortable, padded chairs designed with armrests and a high backrest, providing a cozy and supportive seating option. A compact armchair is 55x65 cm / 21.7"x25.6", and a large armchair would be 90x85 cm / 35.4"x33.5".
Armchair Dimensions
Armchairs are comfortable, padded chairs designed with armrests and a high backrest, providing a cozy and supportive seating option. A compact armchair is 55x65 cm / 21.7"x25.6", and a large armchair would be 90x85 cm / 35.4"x33.5".



