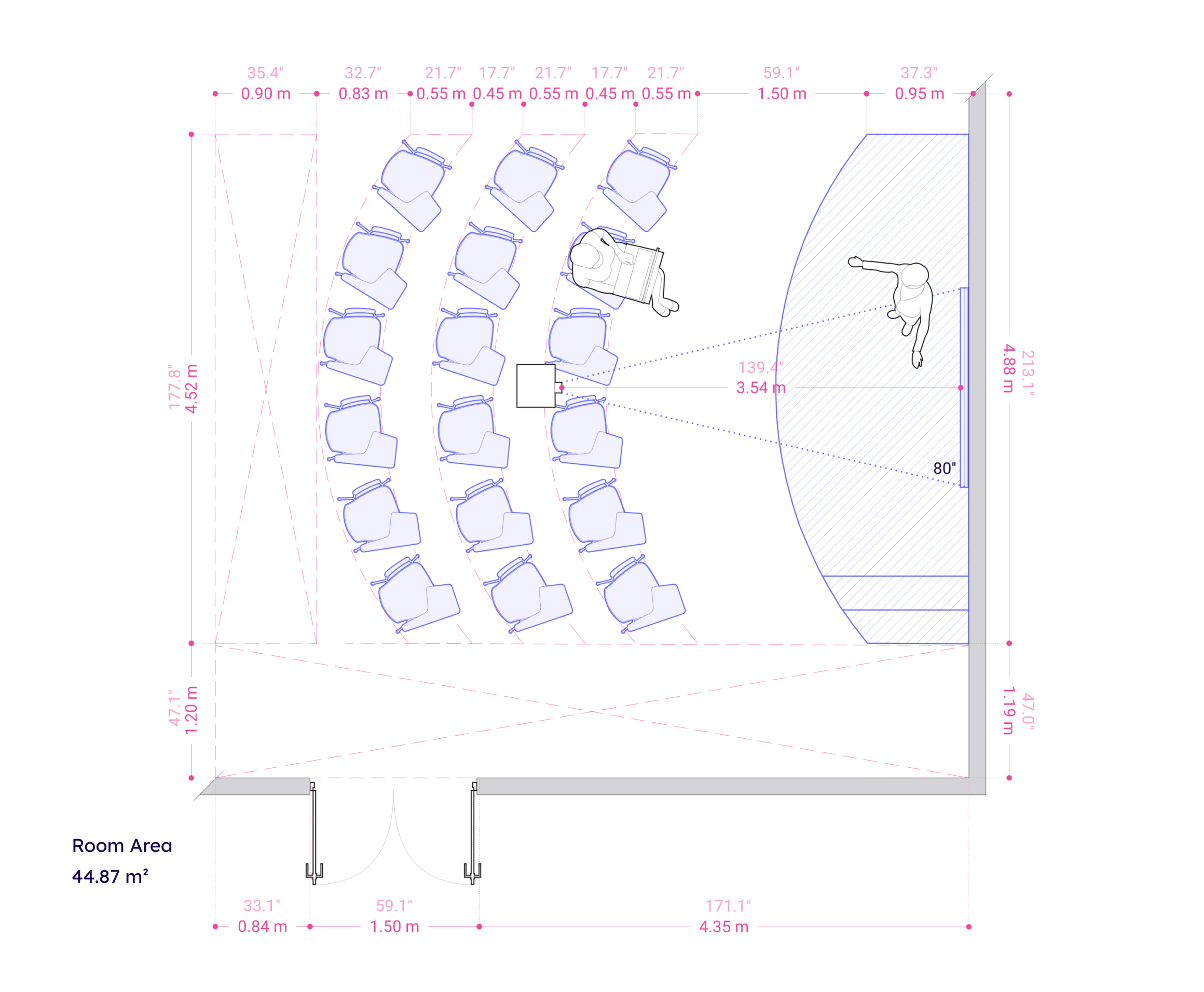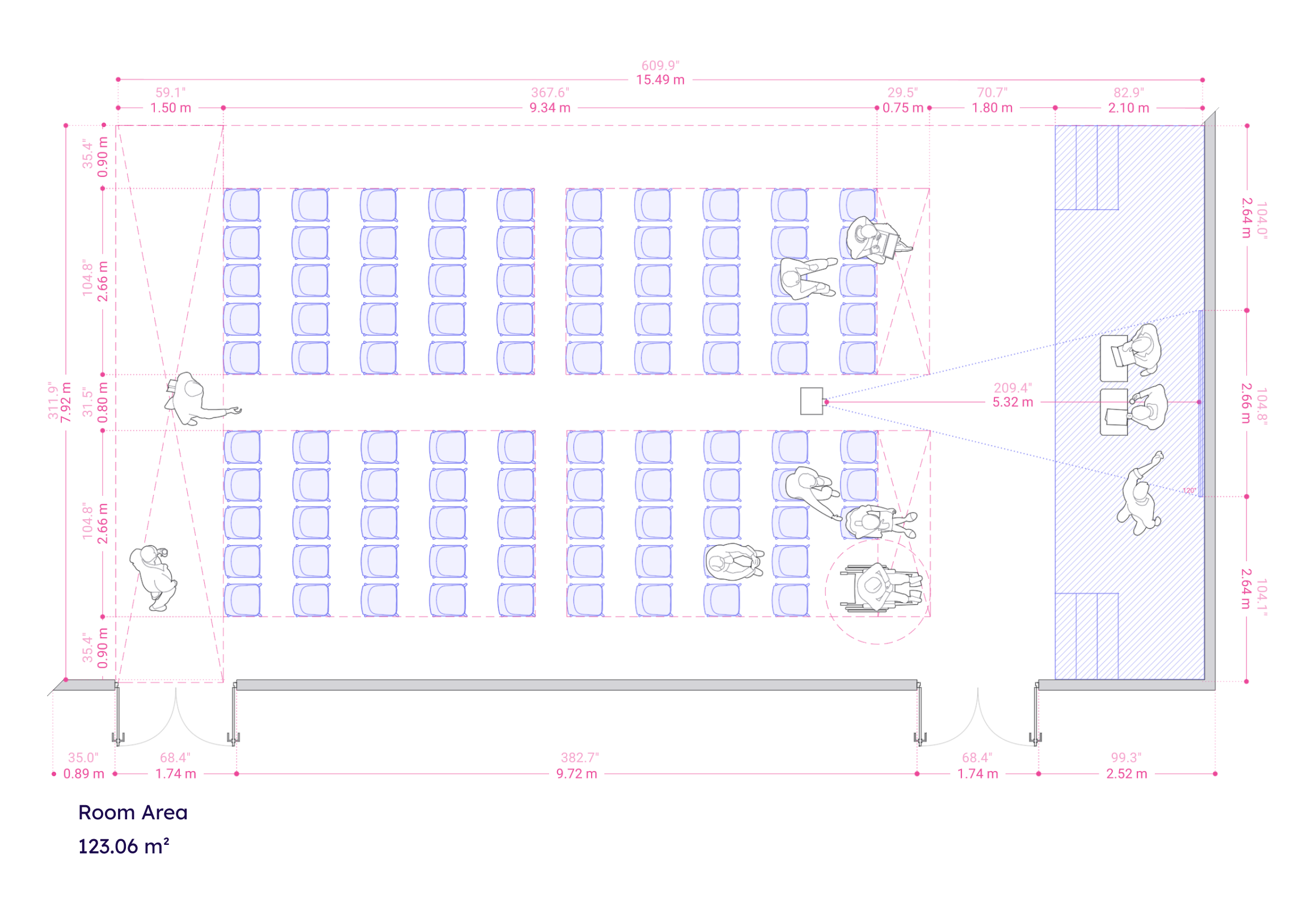Everything about designing an auditorium
Auditorium
Auditoriums are meant for presentations, conferences, training sessions, and other corporate or educational events. They can typically obtain between 20 to 100 people (while larger spaces facilitating more than that are considered a hall or stadium). When designing an auditorium, it's essential to consider factors such as accessibility, comfort, and compliance with building codes and regulations - that vary according to local guidelines. Make sure to look into those or consult with an expert to get your auditorium layout right!
Round Seating Auditorium
Auditoriums are used for training sessions, workshops, seminars, and other educational events. A round auditorium seating arrangement provides a comfortable viewing experience of a stage. Some benchmark dimensions for this layout typology are:
- Spacing between chairs: between 45-50 cm /. 17.7"-19.7"
- Circulation around seats: between 90 -150 cm / 35.4"-59/1".
- A wheelchair is equivalent to the space of two chairs.
Rectangle Seating Auditorium
A rectangular 30-seat auditorium suits small organizations or departments within larger companies and is the space where they can hold presentations, training sessions, or internal company meetings. Some benchmark dimensions for this layout typology are:
- Spacing between chairs: between 45-50 cm /. 17.7"-19.7"
- Circulation around seats: between 90 -150 cm / 35.4"-59/1".
- A wheelchair is equivalent to the space of two chairs.
Multi-Aisle Rectangle Seating
Fifty-seat auditoriums require a multi-aisle arrangement and are commonly found in mid-sized companies or organizations. They are suitable for presentations, conferences, or seminars. Some benchmark dimensions for this layout typology are:
- Spacing between chairs: between 45-50 cm /. 17.7"-19.7"
- Circulation around seats: between 90 -150 cm / 35.4"-59/1".
- A wheelchair is equivalent to the space of two chairs.
100 Seat Auditorium
Auditoriums for 100 people are suitable for large gatherings. These auditoriums can host major company-wide events, conferences, product launches, or industry conventions. Some benchmark dimensions for this layout typology are:
- Spacing between chairs: between 45-50 cm /. 17.7"-19.7"
- Circulation around seats: between 90 -150 cm / 35.4"-59/1".
- A wheelchair is equivalent to the space of two chairs.



