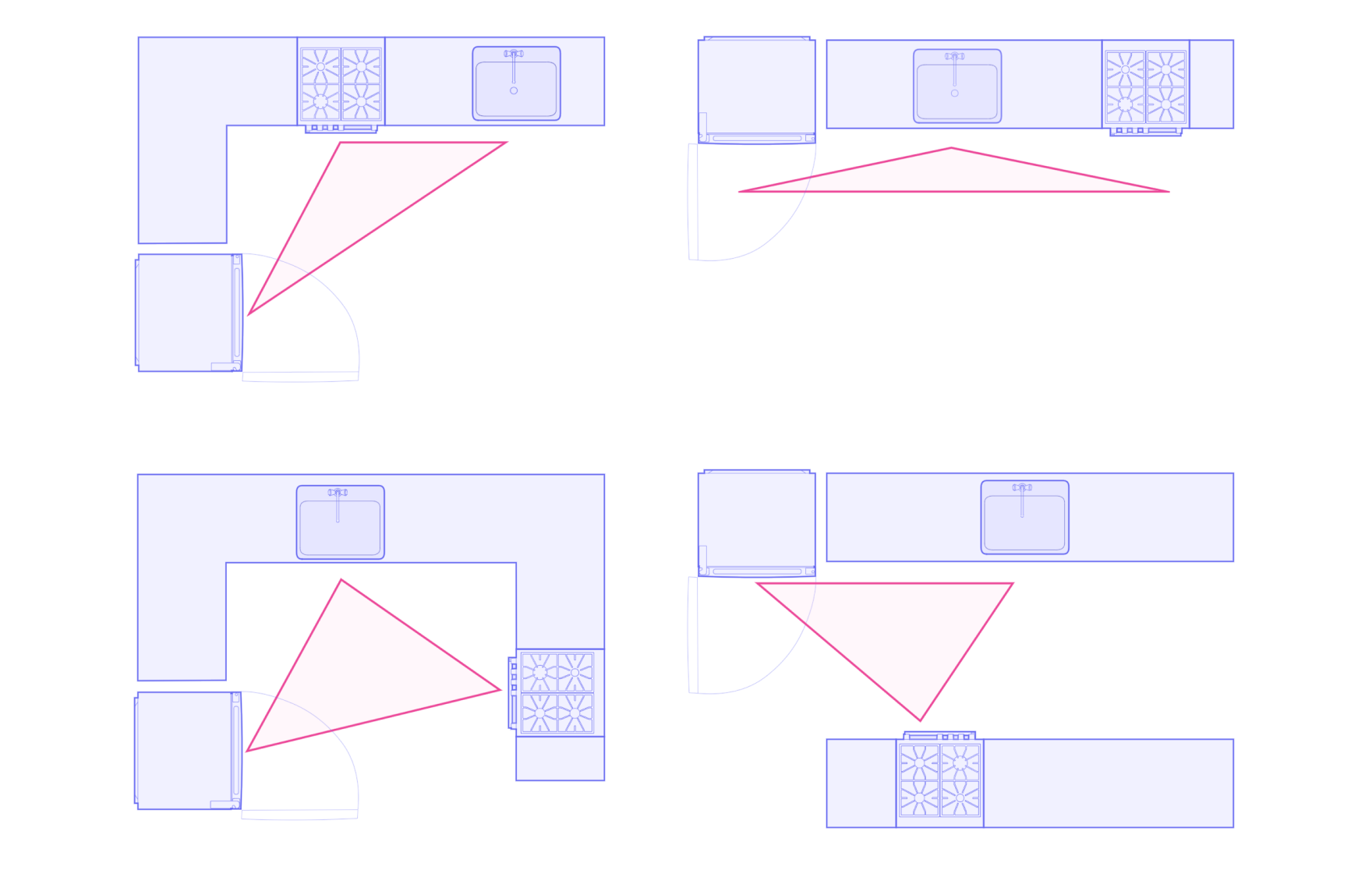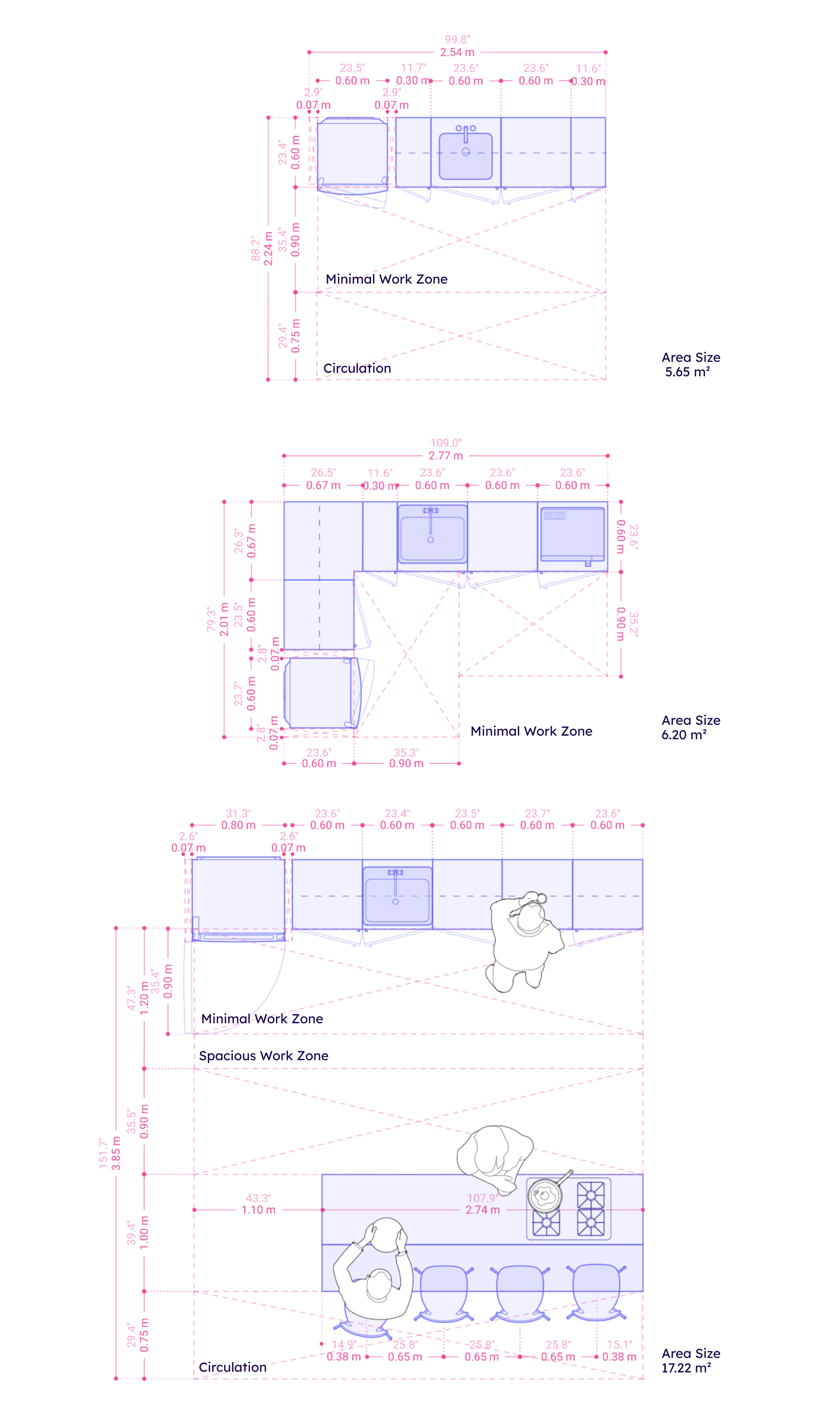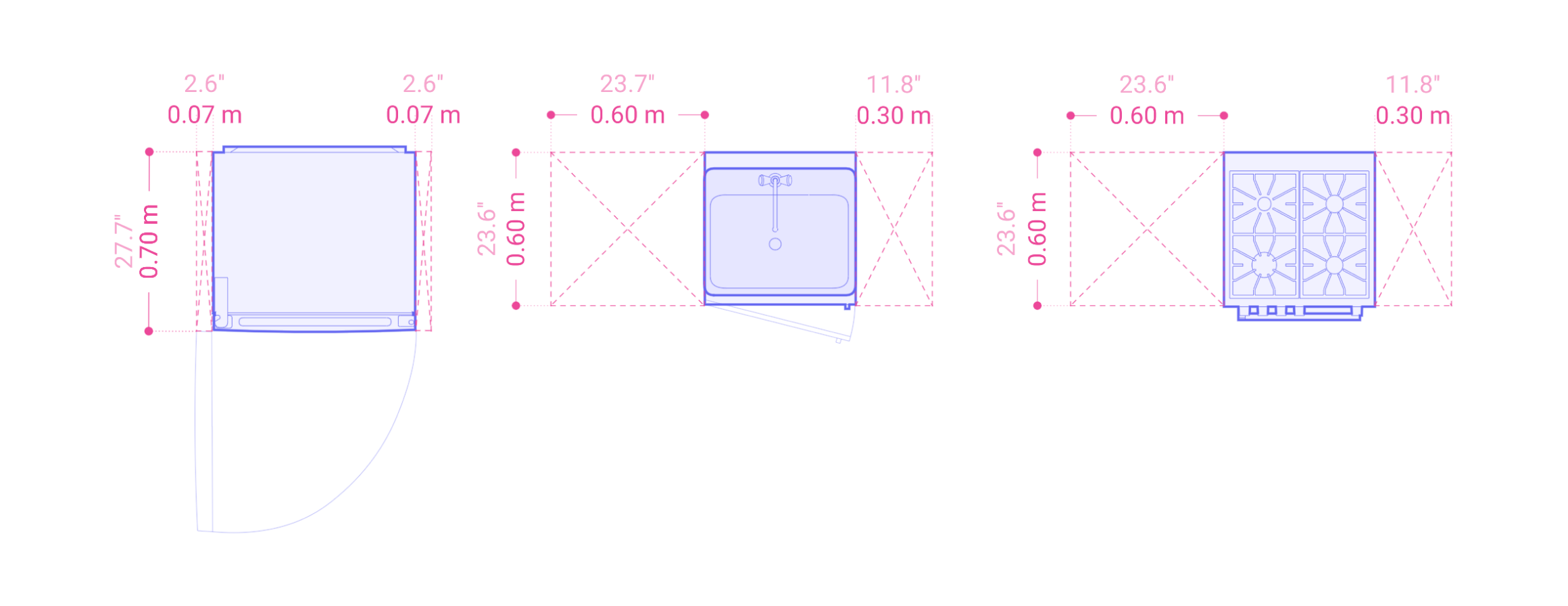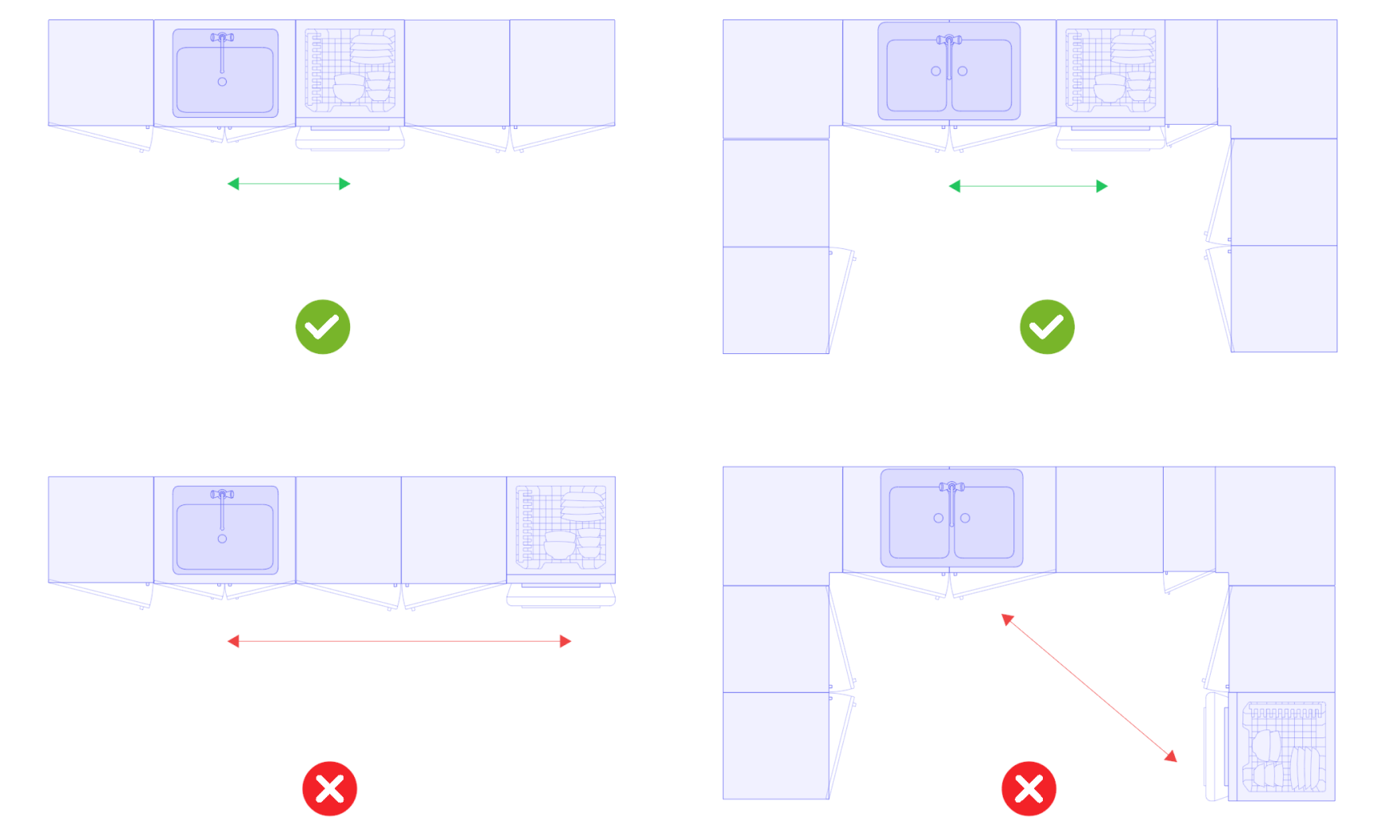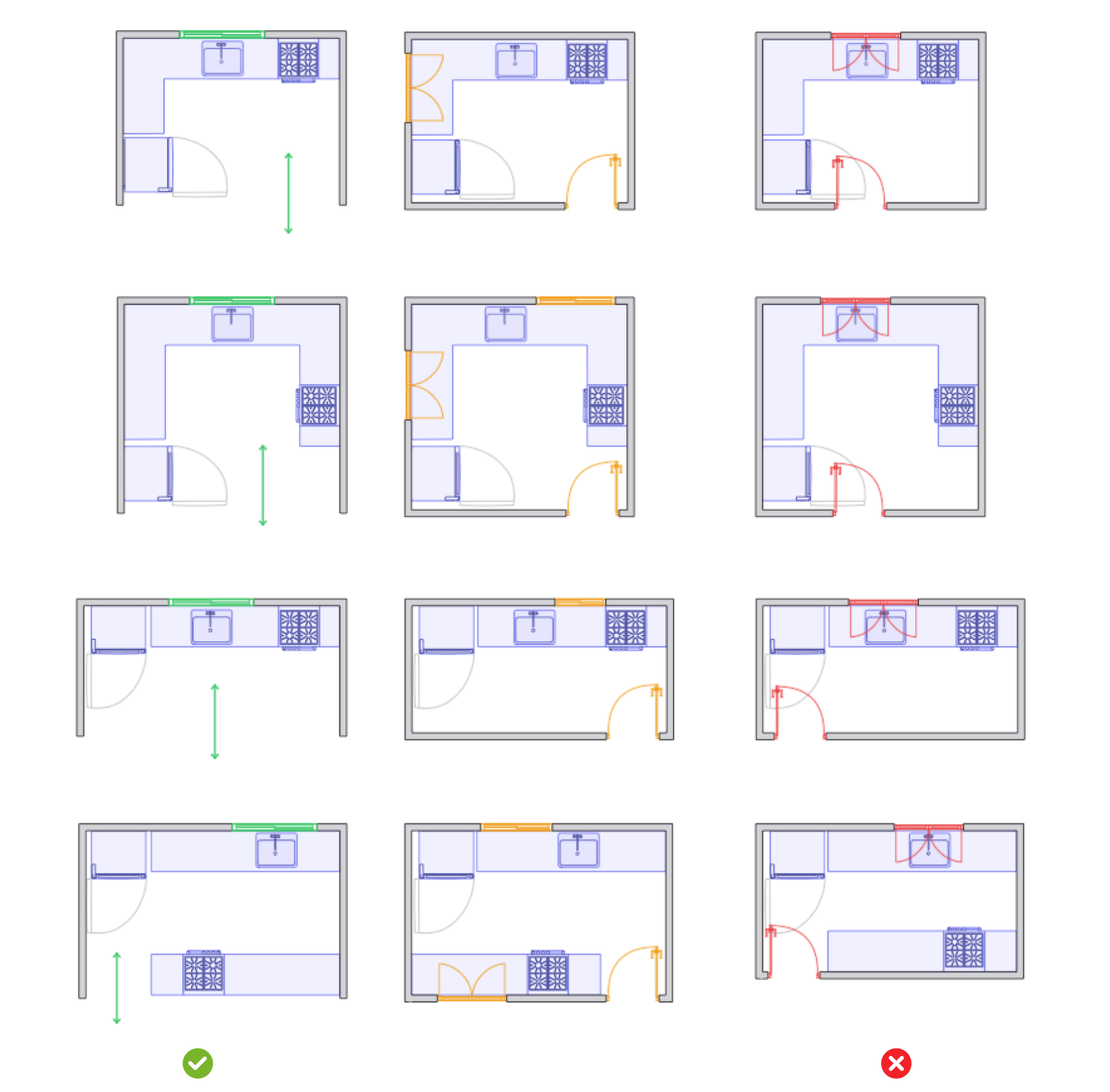Everything about designing a kitchen layout
Kitchen
Some say the kitchen is 'the heart of a home' and undoubtedly an essential space where you prepare food and gather with family and friends. Whether cooking is a hobby or a bare necessity, a kitchen facilitating it is key! When designing a functional kitchen, it's essential to carefully consider the size and placement of appliances like the refrigerator, stove, and sink and to coordinate them with the casework to create a seamless result.
The ‘Kitchen Triangle’
The kitchen triangle is a fundamental principle of kitchen design and is often used as a starting point when planning the layout of a new kitchen.
The triangle's three points are the stove, refrigerator, and sink. These three fixtures should be arranged to allow easy motion between them, minimizing the distance traveled and maximizing efficiency.
Kitchen Clearance & Circulation
Leaving enough room in front of a kitchen counter is crucial for smoothly operating when cooking for all kitchen typologies.
- The minimal to spacious work zone in front of the kitchen counter is 90-120 cm / 53.4"-47.2".
- The minimal circulation area to be added for the kitchen usage zone is 75 cm / 29.5".
- When integrating an island with chairs, allow for 75 cm / 29.5" behind it for comfortable seating.
Kitchen Fixture & Appliance Spacing
For ergonomic use and functionality, it is essential to allow correct spacing between objects in a kitchen.
- The minimal counter width from the side of a sink to a wall should be 30 cm / 11.8" when designing a compact kitchen. For an average-sized kitchen or larger, it should be at least 60 cm / 23.6".
- The gap between a refrigerator, microwave, or other electrical appliance and a wall should be 0.7 cm / 2.8" rather than flush to open its door smoothly (depending on the appliance type).
Dishwasher Placement
When adding a dishwasher to a kitchen layout, remember to place it near the sink; this ensures a smooth workflow when rinsing and loading dishes.
Kitchen Windows & Door
Some rules of thumb for kitchen windows and doors are:
- An open space living area that combines the kitchen with the dining and living room is great for enhancing a space. If you are dealing with a closed-room kitchen, ensure the door does not clash with the casework or appliances.
- Placing a sink under a window is great for natural light, a view, and ventilation. But if you are implementing hinged windows, remember they require clearance for opening and closing, while rail windows are flush with the wall and do not.
