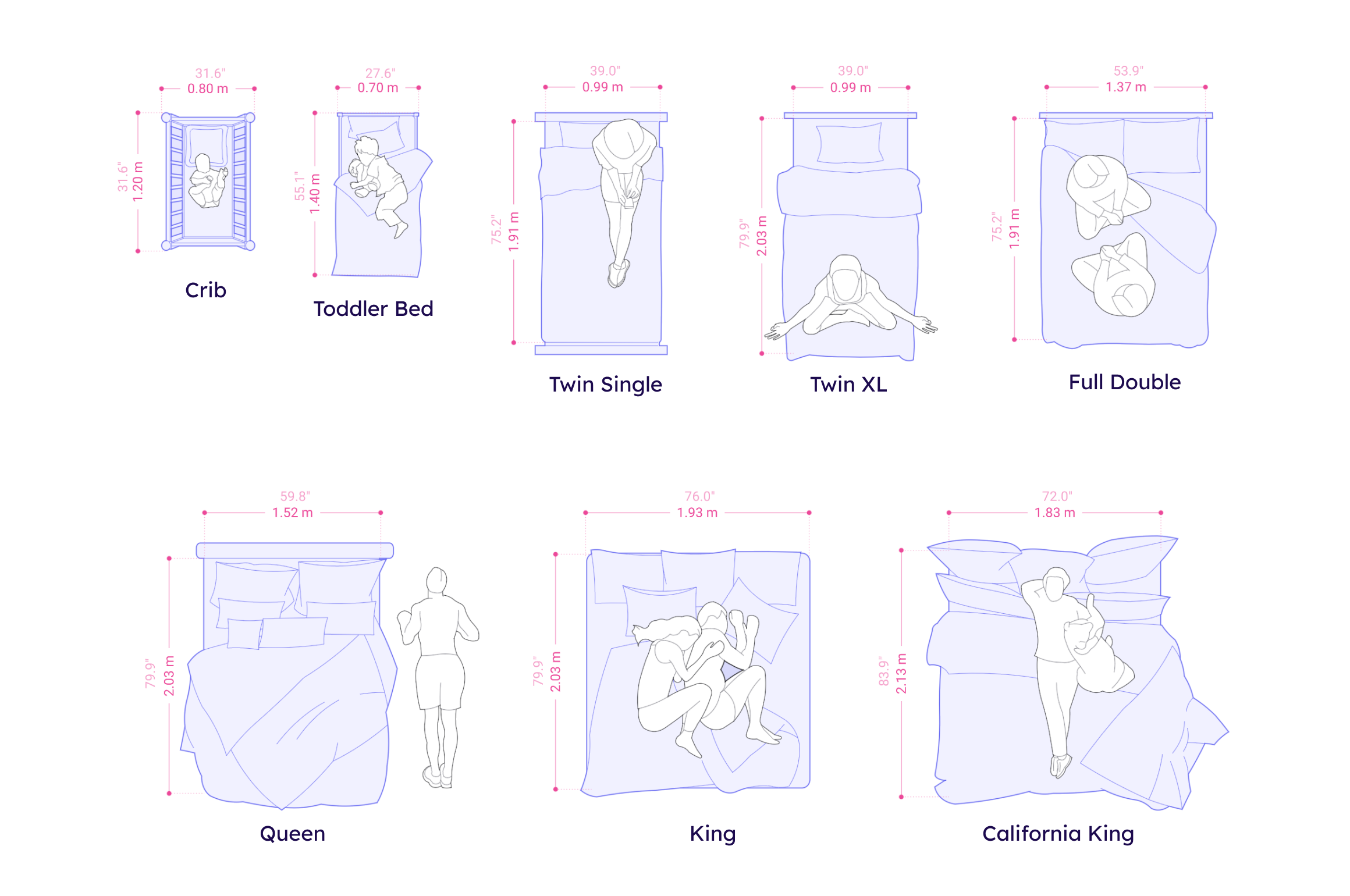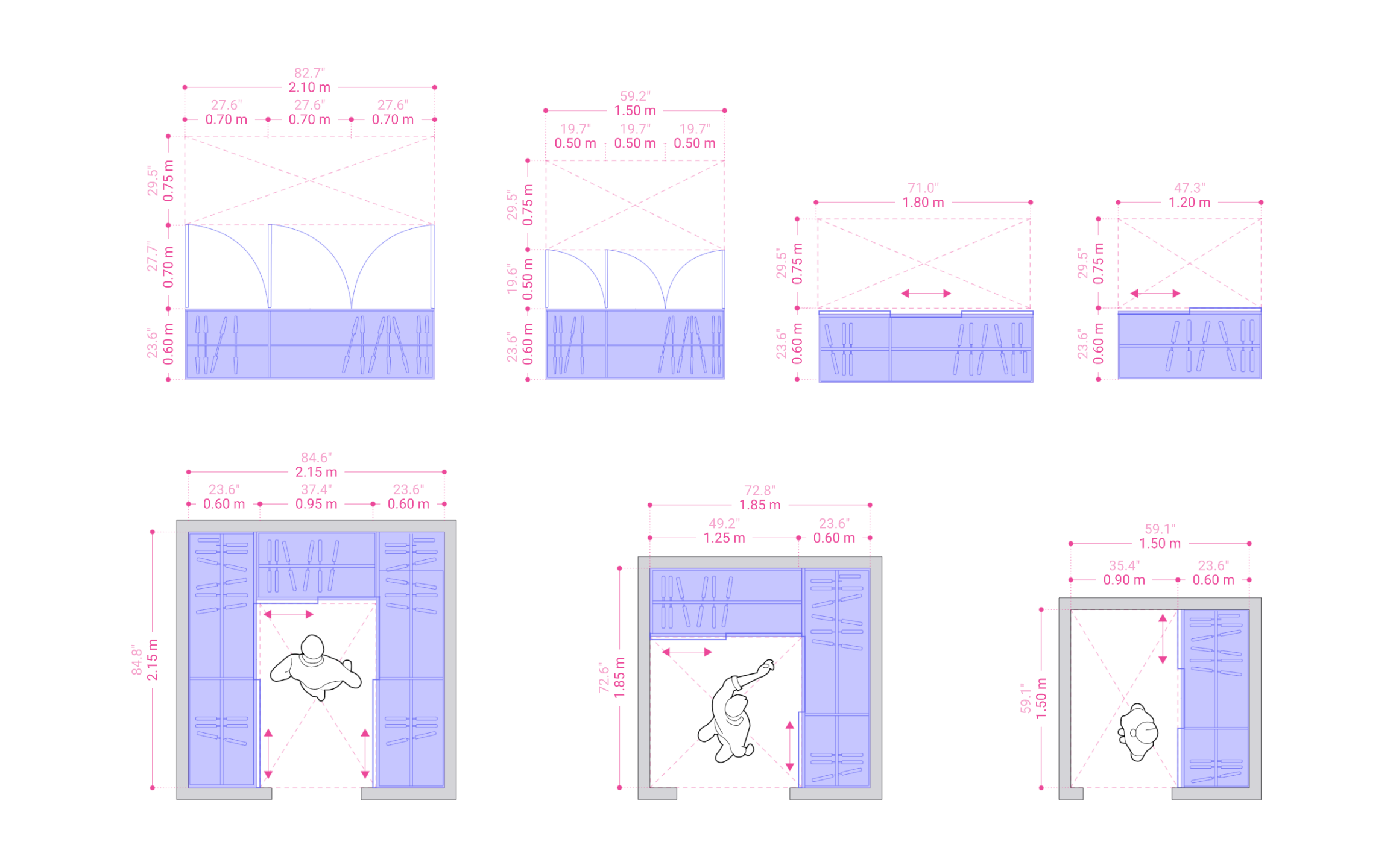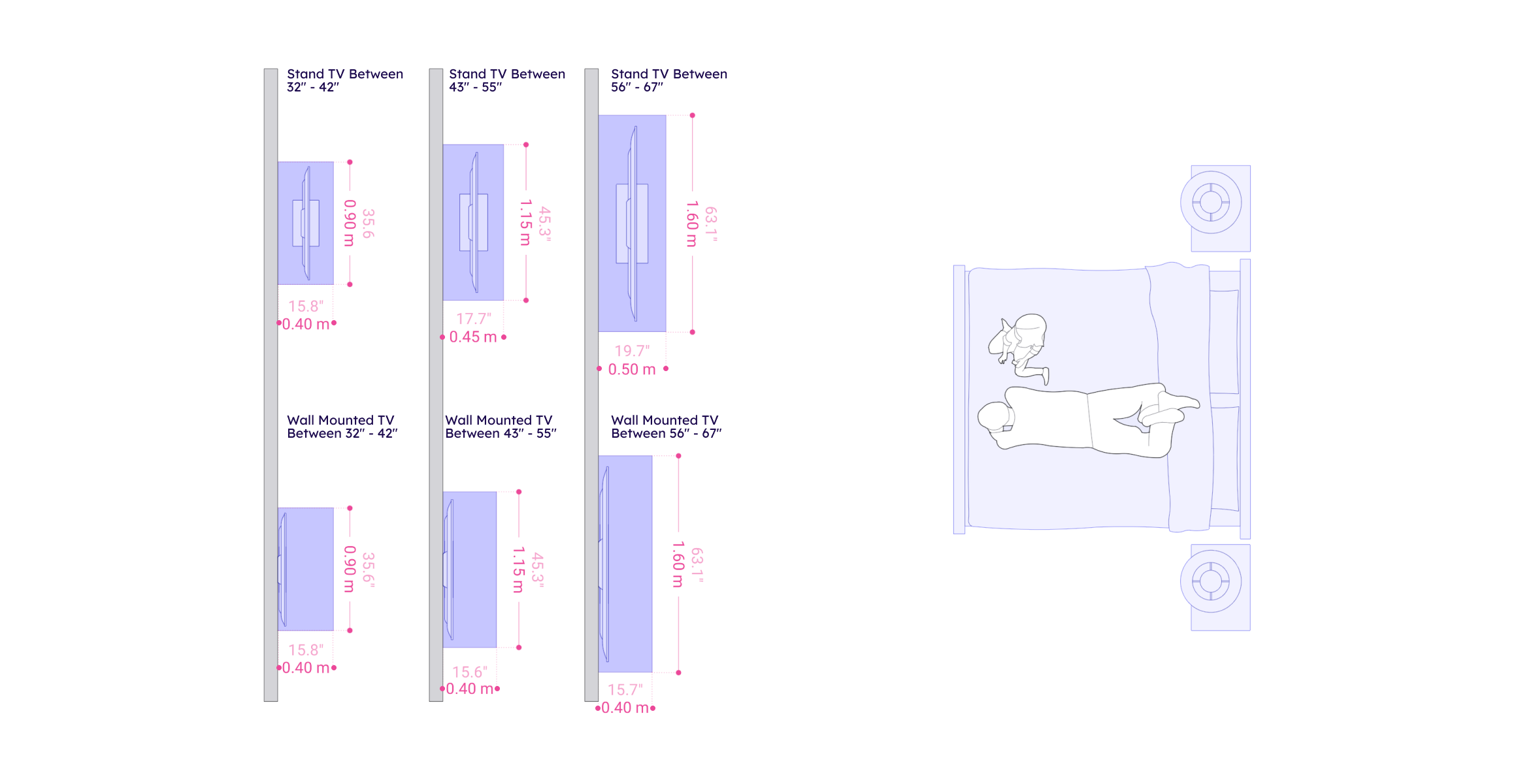Everything about designing a bedroom layout
Bedroom
A bedroom is more than just a space for sleeping; it is a sanctuary for rest, relaxation, and personal reflection. It's a place to unwind after a long day, read a good book, or snuggle up with a loved one. To create a functional bedroom, you'll need to consider a range of factors, from the size and placement of key furniture elements like the bed, nightstands, and wardrobe to the overall flow and composition of the room.
Bed Dimensions
Standard mattress sizes (not including the bed frame):
- Crib: 120x80 cm / 47"x31.5"
- Toddler Bed: 70x140 cm / 27.6"x55.1"
- Twin single: 99x191 cm 39.0"x75.2"
- Twin XL: 99x203 cm / 39.0"x79.9"
- Full Double: 137x191 cm / 53.9"x75.2"
- Queen: 152x203 cm / 59.8"x79.9"
- King: 193x203 cm / 76.0"x79.9"
- California King: 183x213 cm / 72.0"x83.9"
Nightstand Dimensions
The typical nightstand measures 50-60 cm / 19.7"-23.6" in width, 40-50 cm / 15.7"-19.7" in depth, and 60-70 cm / 23.6"-27.6" in height. Some models come with built-in drawers or shelves for added storage.
Closet Dimensions
Closets come in various sizes or can be custom-made casework. The average closet size is 60-70 cm / 23.6"-27.6" wide and about 120-220 cm / 47.2"-86.6" long, depending on the space.
A sliding door closet requires a minimum 75 cm / 29.5" clearance. An open-door closet clearance is 75 cm / 29.5" + the dimension of its door length to be opened comfortably.
3 Walk-In Closet Typologies are:
- One side walk-in closet - Minimal size 150x150 cm / 59.1"x59.1"
- L Shaped walk-in closet - Minimal size 185x185 cm / 72.8"x72.8"
- U Shaped walk-in closet - Minimal size 215x215 cm / 84.6"x84.6"
TV Unit Dimensions
A bedroom TV unit facilitates the TV and provides extra storage for clothes and personal items. A TV unit size should correlate with the standing TV size;
- For a TV between 32" -42", allow a 90x40 cm / 35.4"x15.7" unit.
- For a TV between 43" -55", allow a 115x45 cm / 45.3"x17.7" unit.
- For a TV between 56" -67", allow a 160x50 cm / 63.0"x19.7" unit.
A wall-mounted TV is more space-efficient and does not require a TV unit. Yet, a TV unit is still used for storage and aesthetics. In this case, the dimensions above apply with a minimum width of 40 cm / 15.7" for all cases.
Desk & Chair Dimensions
Some bedrooms incorporate a desk and chair, including small student or large master bedrooms.
The Standard desk size is between 60x120 cm / 23.6"x47.2" and 80x160 cm / 31.5"x63.0", and the average chair size is around 60x65 cm / 23.6"x25.6".




